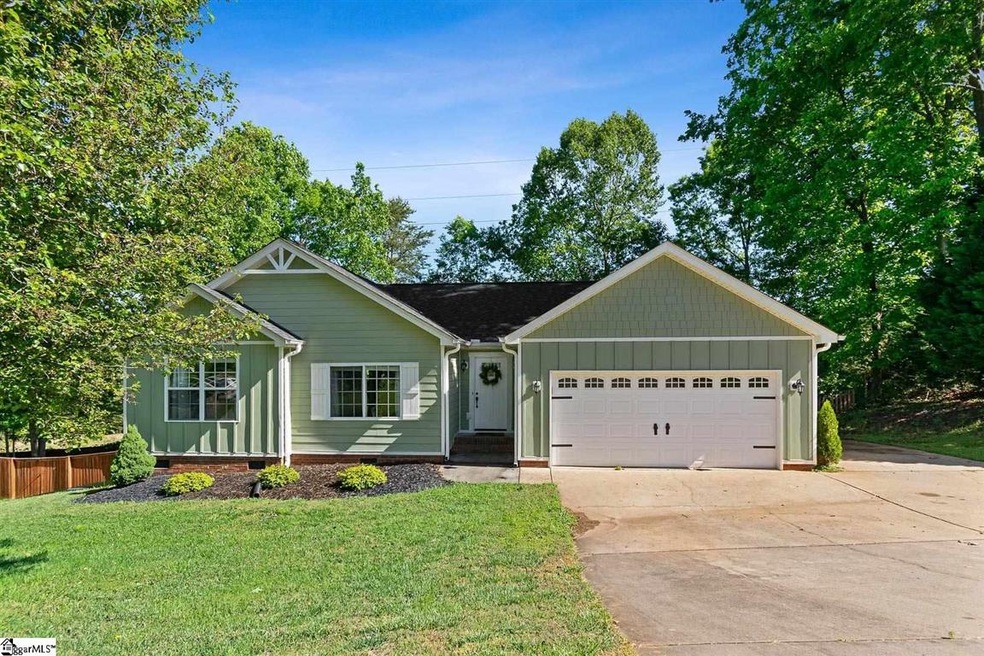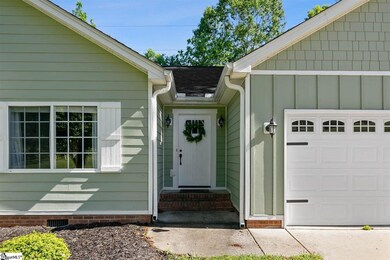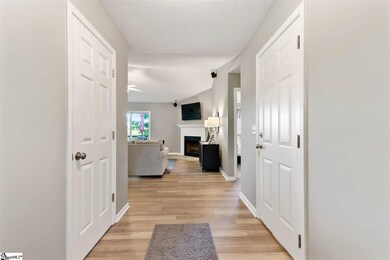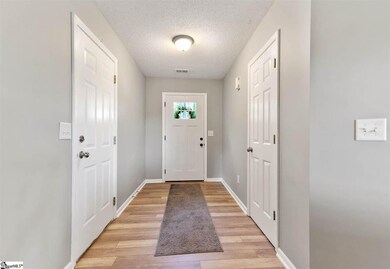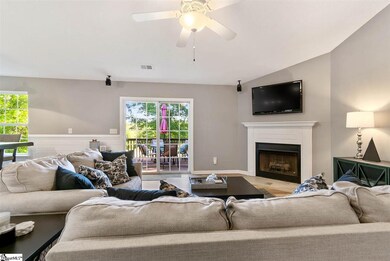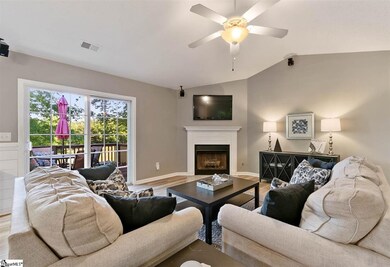
Highlights
- Open Floorplan
- Ranch Style House
- Granite Countertops
- Deck
- Cathedral Ceiling
- Breakfast Room
About This Home
As of June 2021*** UPDATE: This listing is in a multiple offer situation. Sellers are requesting that all interested parties please submit their highest and best by 7 PM Sunday, May 16. They'd like to have a response for everyone later that night. If you are an interested party who is tight on time, let us know you are sending an offer. We'll work it out. *** 108 Spindleback Way is ready for you! This traditional ranch, split floorplan has been fully updated with beautiful neutrals and craftsman touches. A happy green, board and batten and shake siding exterior greets visitors. The coat closet and garage entry flank the foyer, leading into the expanse of the great room. The living space is appointed with a gas fireplace, surround sound system, and fabulous view of the beautiful backyard. Gather at the bar or in the breakfast nook while the chef crafts something delicious in the kitchen, boasting granite countertops, shaker style cabinets, stainless steel appliances, and stylish knobs and fixtures. Continue to the west wing of the house, and you'll find a large laundry room, the second and third bedrooms - both big and bright - and the hall bath. On the eastside of the home lies the owner's suite, with a large bath, double-sink vanity, water closet, walk-in closet, and its own view of the private backyard. Out back, there's a deck overlooking both the fenced-in portion of the lot, with a handful of beautifully mature trees, and the flat, cleared section, perfect for sunning a garden or kicking a ball around, 0.75 acres in total. (Note: the driveway is steep and there is a powerline easement at the rear of the property, but there's an extra parking pad to help with navigating the hill and the wildlife that visits out back is a treat.) Westview is a well-maintained neighborhood with rolling hills, located about 5 minutes to the conveniences of Wade Hampton and 4 miles to the heart of the revitalized downtown Greer. Please come see 108 Spindleback Way for yourself; it's waiting to welcome you home!
Last Agent to Sell the Property
BHHS C Dan Joyner - Augusta Rd License #87485 Listed on: 05/14/2021

Last Buyer's Agent
NON MLS MEMBER
Non MLS
Home Details
Home Type
- Single Family
Est. Annual Taxes
- $1,141
Year Built
- Built in 2003
Lot Details
- 0.75 Acre Lot
- Lot Dimensions are 105x288x125x282
- Fenced Yard
- Level Lot
- Few Trees
HOA Fees
- $17 Monthly HOA Fees
Home Design
- Ranch Style House
- Architectural Shingle Roof
- Vinyl Siding
- Hardboard
Interior Spaces
- 1,519 Sq Ft Home
- 1,400-1,599 Sq Ft Home
- Open Floorplan
- Popcorn or blown ceiling
- Cathedral Ceiling
- Ceiling Fan
- Screen For Fireplace
- Gas Log Fireplace
- Thermal Windows
- Window Treatments
- Living Room
- Breakfast Room
- Crawl Space
- Fire and Smoke Detector
Kitchen
- Free-Standing Electric Range
- Built-In Microwave
- Dishwasher
- Granite Countertops
- Disposal
Flooring
- Carpet
- Ceramic Tile
Bedrooms and Bathrooms
- 3 Main Level Bedrooms
- Walk-In Closet
- 2 Full Bathrooms
- Dual Vanity Sinks in Primary Bathroom
- Bathtub with Shower
Laundry
- Laundry Room
- Laundry on main level
- Electric Dryer Hookup
Attic
- Storage In Attic
- Pull Down Stairs to Attic
Parking
- 2 Car Attached Garage
- Parking Pad
Outdoor Features
- Deck
Schools
- Crestview Elementary School
- Greer Middle School
- Greer High School
Utilities
- Forced Air Heating and Cooling System
- Heating System Uses Natural Gas
- Co-Op Water
- Gas Water Heater
- Satellite Dish
- Cable TV Available
Community Details
- Hinson Management 864.599.9019 HOA
- Westview Subdivision
- Mandatory home owners association
- Maintained Community
Listing and Financial Details
- Tax Lot 7
- Assessor Parcel Number 0631.15-01-040.00
Ownership History
Purchase Details
Home Financials for this Owner
Home Financials are based on the most recent Mortgage that was taken out on this home.Purchase Details
Home Financials for this Owner
Home Financials are based on the most recent Mortgage that was taken out on this home.Purchase Details
Home Financials for this Owner
Home Financials are based on the most recent Mortgage that was taken out on this home.Purchase Details
Purchase Details
Purchase Details
Home Financials for this Owner
Home Financials are based on the most recent Mortgage that was taken out on this home.Purchase Details
Home Financials for this Owner
Home Financials are based on the most recent Mortgage that was taken out on this home.Similar Homes in Greer, SC
Home Values in the Area
Average Home Value in this Area
Purchase History
| Date | Type | Sale Price | Title Company |
|---|---|---|---|
| Warranty Deed | $228,000 | None Available | |
| Interfamily Deed Transfer | -- | Servicelink | |
| Deed | $187,000 | None Available | |
| Deed | $118,000 | None Available | |
| Foreclosure Deed | $112,000 | None Available | |
| Deed | $138,000 | -- | |
| Warranty Deed | $125,000 | None Available |
Mortgage History
| Date | Status | Loan Amount | Loan Type |
|---|---|---|---|
| Open | $182,400 | New Conventional | |
| Previous Owner | $180,397 | FHA | |
| Previous Owner | $180,758 | FHA | |
| Previous Owner | $140,816 | New Conventional | |
| Previous Owner | $125,000 | Purchase Money Mortgage |
Property History
| Date | Event | Price | Change | Sq Ft Price |
|---|---|---|---|---|
| 06/25/2021 06/25/21 | Sold | $228,000 | +1.3% | $163 / Sq Ft |
| 05/14/2021 05/14/21 | For Sale | $225,000 | +20.3% | $161 / Sq Ft |
| 10/26/2018 10/26/18 | Sold | $187,000 | -4.1% | $134 / Sq Ft |
| 09/21/2018 09/21/18 | Pending | -- | -- | -- |
| 09/06/2018 09/06/18 | For Sale | $195,000 | -- | $139 / Sq Ft |
Tax History Compared to Growth
Tax History
| Year | Tax Paid | Tax Assessment Tax Assessment Total Assessment is a certain percentage of the fair market value that is determined by local assessors to be the total taxable value of land and additions on the property. | Land | Improvement |
|---|---|---|---|---|
| 2024 | $4,201 | $13,000 | $2,150 | $10,850 |
| 2023 | $4,201 | $13,000 | $2,150 | $10,850 |
| 2022 | $3,919 | $13,000 | $2,150 | $10,850 |
| 2021 | $1,193 | $7,770 | $1,430 | $6,340 |
| 2020 | $3,294 | $10,570 | $1,560 | $9,010 |
| 2019 | $1,141 | $7,050 | $1,040 | $6,010 |
| 2018 | $2,583 | $8,460 | $1,200 | $7,260 |
| 2017 | $2,507 | $8,460 | $1,200 | $7,260 |
| 2016 | $2,433 | $140,990 | $20,000 | $120,990 |
| 2015 | $2,433 | $140,990 | $20,000 | $120,990 |
| 2014 | $2,395 | $140,410 | $20,000 | $120,410 |
Agents Affiliated with this Home
-
Kathryn Hanson
K
Seller's Agent in 2021
Kathryn Hanson
BHHS C Dan Joyner - Augusta Rd
(864) 241-2880
50 Total Sales
-
N
Buyer's Agent in 2021
NON MLS MEMBER
Non MLS
-
Barry Venuto
B
Seller's Agent in 2018
Barry Venuto
Greenville Realty, LLC
(864) 313-3337
243 Total Sales
-
T
Buyer's Agent in 2018
Taylor Cox
BHHS C Dan Joyner - Pelham
Map
Source: Greater Greenville Association of REALTORS®
MLS Number: 1444395
APN: 0631.15-01-040.00
- 45 Lake Harbor Ct
- 0 Lake Cunningham Rd Unit 22131988
- 0 Lake Cunningham Rd Unit 317815
- 3151 N Highway 14
- 22 Rustcraft Dr
- 1518 Memorial Drive Extension
- 1765 Memorial Drive Extension
- 1761 Memorial Drive Extension
- 46 Rustcraft Dr
- 216 Saddle Creek Ct
- 113 Faulkner Cir
- 110 Faulkner Cir
- 10 Marah Ln
- 1316 Cheek Rd
- 108 Saddle Creek Ct
- 217 Ponder Rd
- 105 Devonfield Dr
- 204 Tot Howell Rd
- 200 Tot Howell Rd
- 2575 Old Ansel School Rd
