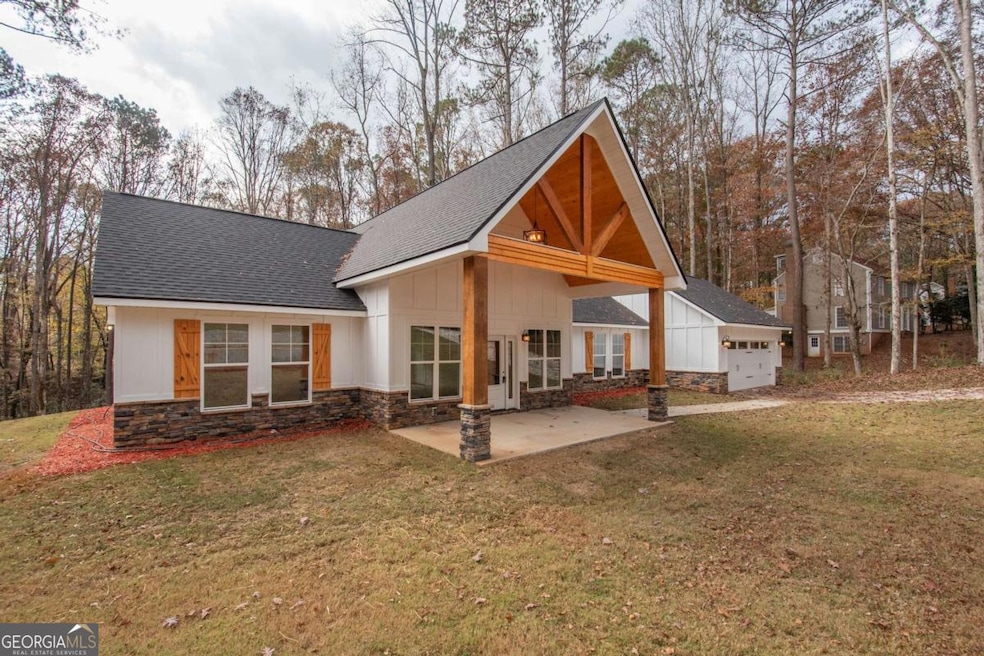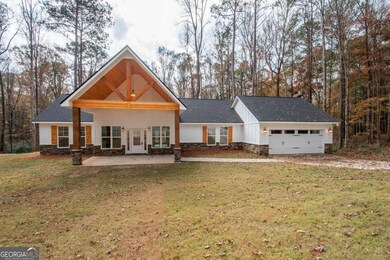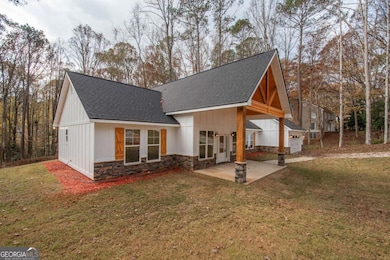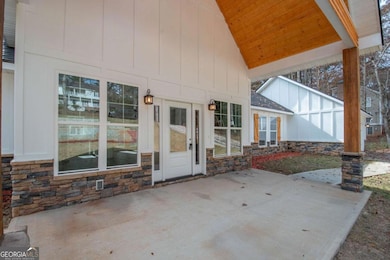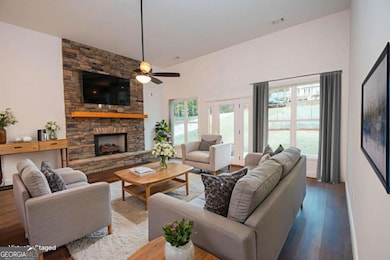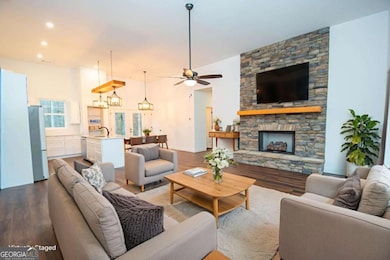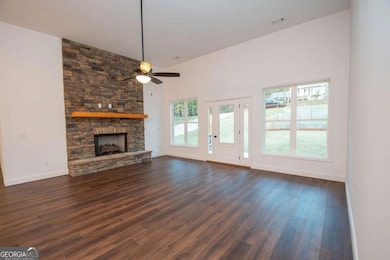108 Spring Valley Dr Lagrange, GA 30240
Estimated payment $1,602/month
Highlights
- Second Kitchen
- New Construction
- Private Lot
- Hillcrest Elementary School Rated A-
- Dining Room Seats More Than Twelve
- Ranch Style House
About This Home
Welcome to your dream home! This stunning, brand-new construction is nestled on a picturesque cul-de-sac lot of nearly an acre, offering an unmatched blend of luxury, comfort, and tranquility. This 3-bedroom, 2.5-bathroom ranch home features a thoughtful split-bedroom design, perfect for guest accommodations or added privacy. The open-concept layout boasts soaring ceilings and an elegant stone-surround fireplace, creating a warm and inviting focal point. With 1,620 square feet of living space, the home is finished with exquisite details throughout. The kitchen is a chef's dream, complete with quartz countertops and backsplash, modern appliances, and ample storage. A spacious laundry room adds extra convenience to your daily routine. Step outside to enjoy the covered front porch or the back patio, ideal for relaxing or entertaining guests. The expansive lot offers peace and privacy, while its location provides easy access to downtown LaGrange, Interstate 85, and the serene beauty of West Point Lake-practically in your backyard! Don't miss your chance to own this spectacular new construction home. Contact us today to schedule your private tour and start living in luxury!
Home Details
Home Type
- Single Family
Est. Annual Taxes
- $273
Year Built
- Built in 2025 | New Construction
Lot Details
- 0.85 Acre Lot
- Cul-De-Sac
- Private Lot
- Partially Wooded Lot
- Grass Covered Lot
Home Design
- Ranch Style House
- Slab Foundation
- Composition Roof
- Concrete Siding
Interior Spaces
- 1,620 Sq Ft Home
- High Ceiling
- Ceiling Fan
- Gas Log Fireplace
- Double Pane Windows
- Family Room with Fireplace
- Dining Room Seats More Than Twelve
- Fire and Smoke Detector
Kitchen
- Country Kitchen
- Second Kitchen
- Breakfast Room
- Breakfast Bar
- Oven or Range
- Microwave
- Dishwasher
- Stainless Steel Appliances
- Kitchen Island
- Solid Surface Countertops
Flooring
- Tile
- Vinyl
Bedrooms and Bathrooms
- 3 Main Level Bedrooms
- Split Bedroom Floorplan
- Walk-In Closet
- Double Vanity
- Soaking Tub
- Bathtub Includes Tile Surround
- Separate Shower
Laundry
- Laundry Room
- Laundry in Hall
Parking
- 2 Car Garage
- Garage Door Opener
Eco-Friendly Details
- Energy-Efficient Windows
- Energy-Efficient Thermostat
Outdoor Features
- Patio
- Porch
Schools
- Hollis Hand Elementary School
- Gardner Newman Middle School
- Lagrange High School
Utilities
- Central Heating and Cooling System
- Septic Tank
- Cable TV Available
Community Details
- No Home Owners Association
- Spring Valley Subdivision
Map
Home Values in the Area
Average Home Value in this Area
Property History
| Date | Event | Price | List to Sale | Price per Sq Ft | Prior Sale |
|---|---|---|---|---|---|
| 11/23/2025 11/23/25 | For Sale | $299,900 | +1664.1% | $185 / Sq Ft | |
| 07/19/2024 07/19/24 | Sold | $17,000 | -15.0% | -- | View Prior Sale |
| 06/19/2024 06/19/24 | Pending | -- | -- | -- | |
| 05/21/2024 05/21/24 | For Sale | $20,000 | -- | -- |
Source: Georgia MLS
MLS Number: 10648527
- 104 Spring Valley Dr
- 117 Brookwood Dr
- 641 Whitaker Rd
- 200 Cheyenne Dr
- 223 Pinehaven Dr
- 208 Highland Trail
- 146 Whitaker Rd
- E Angela Dr
- LOT 4 Angela Dr
- 0 Cameron Mill Rd Unit 10640133
- 654 Cameron Mill Rd
- 101 Deal Dr
- 243 Oak Dr
- 141 Avery Dr
- 0 Unit 10514554
- 114 Millridge Dr
- 509 Connie Dr
- 37 Overbrook Dr
- 190 Hill Rd
- 0 Deming St Unit 10550189
- 125 Parker Place
- 119 Old Airport Rd
- 1900 Vernon St
- 1007 Vernon St Unit B
- 1007 Vernon St Unit A
- 1900 Vernon St Unit A1
- 1900 Vernon St Unit A1A
- 1900 Vernon St Unit B1
- 615 Jefferson St Unit B
- 702 Jefferson St
- 707 Jefferson St
- 300 Springdale Dr
- 603 W Haralson St Unit 5
- 114 Saynor Cir
- 504 Broad St Unit 2
- 601 W Haralson St Unit 7
- 601 W Haralson St Unit 9
- 304 Boulevard
- 1000 3rd Ave
- 510 Alford St Unit 510B
