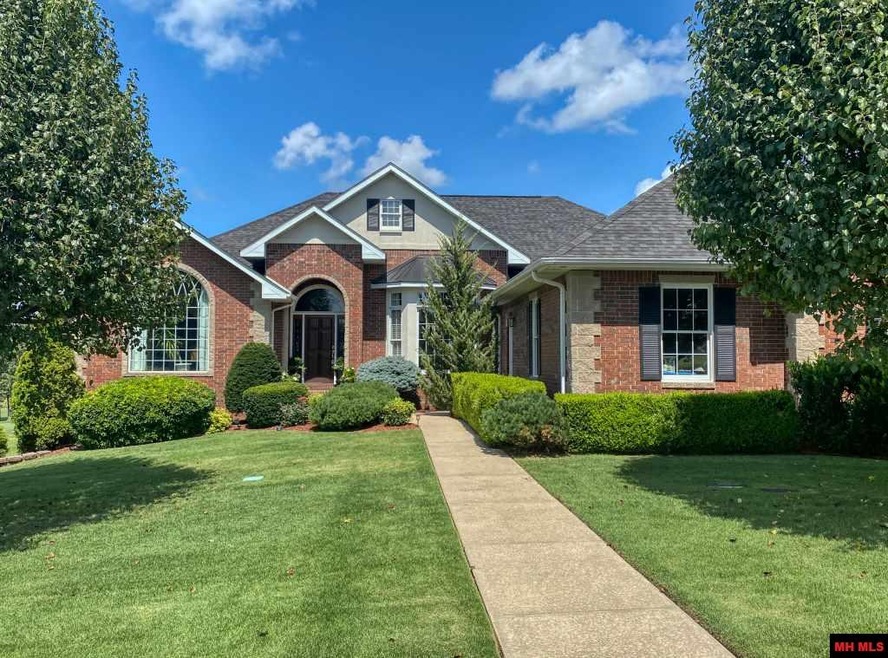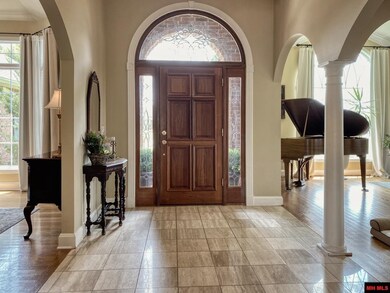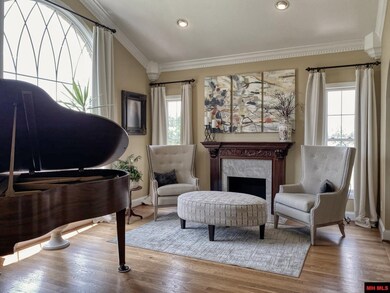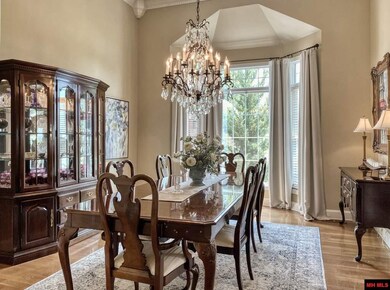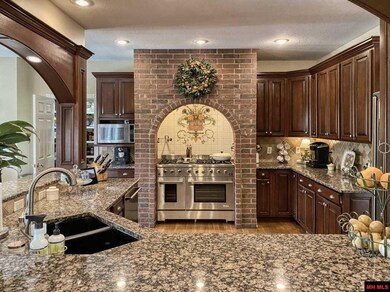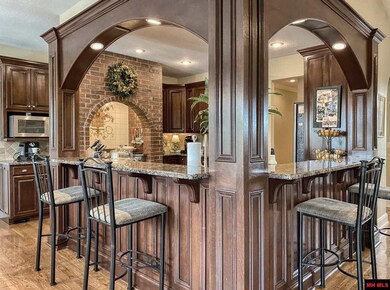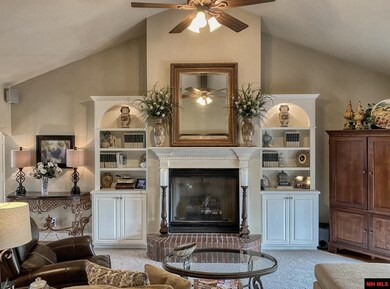
108 Spy Glass Cir Mountain Home, AR 72653
Estimated Value: $610,000 - $868,384
Highlights
- Deck
- Multiple Fireplaces
- Main Floor Primary Bedroom
- Pinkston Middle School Rated A-
- Wood Flooring
- Whirlpool Bathtub
About This Home
As of September 20208th Fairway STUNNER! Cathedral ceilings, tons of natural light & over the top finishings greet you in this custom 5 bedroom/3.5 bath home. Hardwood Flooring, Granite Tops, Wet Bar & Chef's Kitchen with Walk-In Pantry are just the beginning. On the main level you will find a Formal Dining Room, Office, Separate Utility/Mud Room, Generous Master Suite with His/Hers Walk-Ins accompanied by 2 Bedrooms w/ Jack & Jill Baths. Complete living on the lower level with kitchenette, storm shelter/wine cellar, 2 Bedrooms, Full Bath & walk out to the in-ground pool & patio area. Sip Coffee from the upper deck overlooking the 8th Fairway & enjoy the seclusion of being on the largest single lot in the subdivision at the end of a quiet cul-de-sac. Meticulously maintained, Never Before Offered for Sale, All that is missing is you! $695,000.00
Home Details
Home Type
- Single Family
Est. Annual Taxes
- $3,307
Year Built
- Built in 2000
Lot Details
- 0.66 Acre Lot
- Level Lot
- Sprinkler System
Home Design
- Brick Exterior Construction
Interior Spaces
- 5,449 Sq Ft Home
- 2-Story Property
- Wet Bar
- Ceiling Fan
- Multiple Fireplaces
- Wood Burning Fireplace
- Gas Log Fireplace
- Double Pane Windows
- Window Treatments
- Wood Frame Window
- Entrance Foyer
- Great Room
- Family Room
- Living Room
- Breakfast Room
- Dining Room
- First Floor Utility Room
- Washer and Dryer Hookup
- Fire and Smoke Detector
Kitchen
- Double Convection Oven
- Gas Oven or Range
- Range Hood
- Microwave
- Dishwasher
- Disposal
Flooring
- Wood
- Carpet
- Tile
Bedrooms and Bathrooms
- 5 Bedrooms
- Primary Bedroom on Main
- Split Bedroom Floorplan
- Whirlpool Bathtub
Finished Basement
- Walk-Out Basement
- Basement Fills Entire Space Under The House
- Bedroom in Basement
Parking
- 3 Car Attached Garage
- Garage on Main Level
- Garage Door Opener
Outdoor Features
- Deck
- Storm Cellar or Shelter
- Porch
Utilities
- Central Heating and Cooling System
- Heating System Uses Natural Gas
- Electric Water Heater
- Cable TV Available
Community Details
- Big Creek Subdivision
Listing and Financial Details
- Assessor Parcel Number 007-03285-068
Ownership History
Purchase Details
Purchase Details
Home Financials for this Owner
Home Financials are based on the most recent Mortgage that was taken out on this home.Purchase Details
Similar Homes in Mountain Home, AR
Home Values in the Area
Average Home Value in this Area
Purchase History
| Date | Buyer | Sale Price | Title Company |
|---|---|---|---|
| Kirby Jason P | -- | None Available | |
| Kirby Jason P | $675,000 | Lenders Title Company | |
| Potter Gary L | $83,000 | -- |
Mortgage History
| Date | Status | Borrower | Loan Amount |
|---|---|---|---|
| Open | Kirby Jason P | $540,000 | |
| Previous Owner | Potter Gary Leslie | $415,000 | |
| Previous Owner | Potter Gary L | $412,000 | |
| Previous Owner | Potter Gary L | $30,000 | |
| Previous Owner | Potter Gary L | $65,000 |
Property History
| Date | Event | Price | Change | Sq Ft Price |
|---|---|---|---|---|
| 09/25/2020 09/25/20 | Sold | $675,000 | -2.9% | $124 / Sq Ft |
| 08/15/2020 08/15/20 | Pending | -- | -- | -- |
| 07/08/2020 07/08/20 | For Sale | $695,000 | -- | $128 / Sq Ft |
Tax History Compared to Growth
Tax History
| Year | Tax Paid | Tax Assessment Tax Assessment Total Assessment is a certain percentage of the fair market value that is determined by local assessors to be the total taxable value of land and additions on the property. | Land | Improvement |
|---|---|---|---|---|
| 2024 | $3,625 | $100,110 | $10,000 | $90,110 |
| 2023 | $3,521 | $100,110 | $10,000 | $90,110 |
| 2022 | $3,391 | $100,110 | $10,000 | $90,110 |
| 2021 | $3,212 | $84,090 | $7,000 | $77,090 |
| 2020 | $2,932 | $84,090 | $7,000 | $77,090 |
| 2019 | $2,950 | $84,090 | $7,000 | $77,090 |
| 2018 | $3,152 | $84,090 | $7,000 | $77,090 |
| 2017 | $2,820 | $84,090 | $7,000 | $77,090 |
| 2016 | $2,802 | $77,520 | $12,000 | $65,520 |
| 2015 | $2,923 | $77,520 | $12,000 | $65,520 |
| 2014 | $2,802 | $77,520 | $12,000 | $65,520 |
Agents Affiliated with this Home
-
Joey Peglar

Seller's Agent in 2020
Joey Peglar
PEGLAR REAL ESTATE GROUP
(870) 421-1233
528 Total Sales
-
Tony Dibble

Buyer's Agent in 2020
Tony Dibble
BAXTER REAL ESTATE COMPANY
(870) 404-6711
192 Total Sales
Map
Source: Mountain Home MLS (North Central Board of REALTORS®)
MLS Number: 119692
APN: 007-03285-068
- 46 Spy Glass Cir
- Lot 63 S Sheeks Dr
- Lot 62 S Sheeks Dr
- 196 Olympic Dr
- 45 Riviera Ct
- 370 Turnberry Ct
- 382 Turnberry Ct
- 358 Turnberry Ct
- 322 Turnberry Ct
- 373 Turnberry Ct
- 336 Turnberry Ct
- 95 Olympic Dr Unit 156
- 238 S Sheeks Dr
- 223 Town Park Dr
- LOT 27 McPhearson Terrace
- 00 6th St
- 002-10273-071 Townpark Dr
- 007-03278-049 Western Hills Way
- Lot 58 Town Park Way
- 697 Western Hills Loop
- 108 Spy Glass Cir
- LT 70 Spy Glass Cir
- 70 Spy Glass Cir
- 220 Sheeks Dr
- 237 Sheeks Dr
- 191 S Sheeks Dr
- 151 Sheeks Dr
- 129 Sheeks Dr
- 452 Country Club Dr
- 339 Country Club Dr
- 1059 Westridge Rd
- 316 Olympic Dr
- 396 Olympic Dr
- 336 Olympic Dr
- 256 Olympic Dr
- 436 Olympic Dr
- 375 Olympic Dr
- 395 Olympic Dr
- 216 Olympic Dr
- 000 S Sheeks Dr
