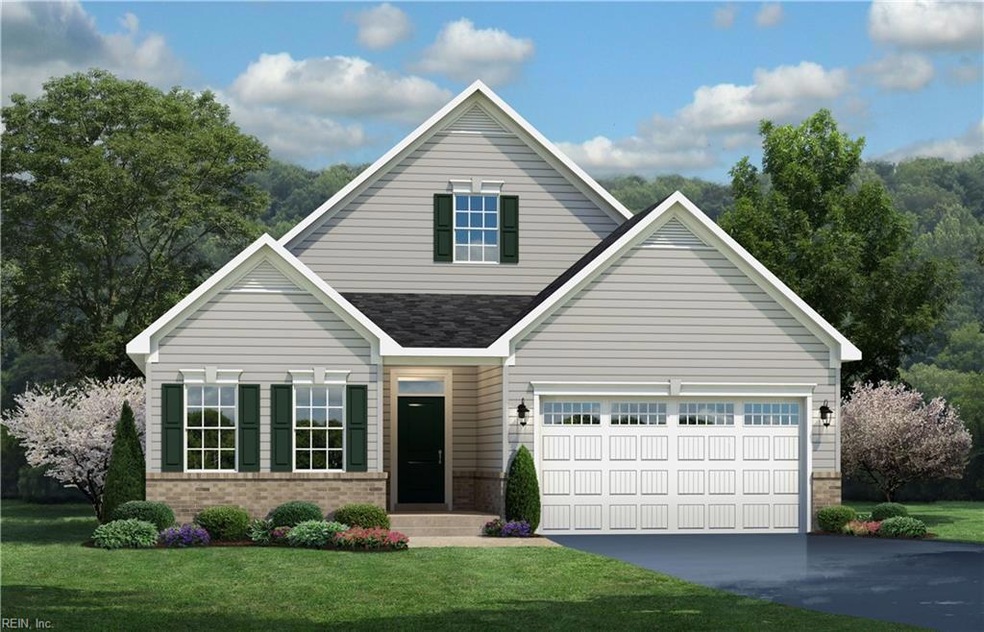
108 Stoney Inlet Ct Williamsburg, VA 23185
York Terrace NeighborhoodEstimated Value: $569,000 - $614,000
Highlights
- New Construction
- National Green Building Certification (NAHB)
- Transitional Architecture
- Magruder Elementary School Rated A-
- Recreation Room
- Engineered Wood Flooring
About This Home
As of May 2024Welcome to Tranquility, 55 + living in Williamsburg. Low-maintenance, luxury ranch-style homes with 2-car garages, optional basements & amenities including a pool, clubhouse, walking trails, dog park & bocce ball courts! This Palladio Ranch with Finished Basement is a masterpiece of main-level living with extra space below. A large foyer welcomes you, with a spacious bedroom and bath to one side. The gourmet kitchen with island, granite counters and walk-in pantry flow effortlessly to the dinette and family room, which has enough space for gatherings of all types. Your luxurious main-level owner's suite is a true retreat, with dual vanities and an enormous walk-in closet. Nestled in beautiful Williamsburg. To be built. BuiltSmart Certified.
Home Details
Home Type
- Single Family
Est. Annual Taxes
- $925
Year Built
- Built in 2024 | New Construction
Lot Details
- 9,148 Sq Ft Lot
- Cul-De-Sac
HOA Fees
- $195 Monthly HOA Fees
Home Design
- Transitional Architecture
- Advanced Framing
- Asphalt Shingled Roof
- Stone Siding
Interior Spaces
- 3,168 Sq Ft Home
- 2-Story Property
- Gas Fireplace
- Entrance Foyer
- Recreation Room
- Loft
- Utility Closet
- Washer and Dryer Hookup
- Utility Room
- Scuttle Attic Hole
- Basement
Kitchen
- Breakfast Area or Nook
- Gas Range
- Microwave
- Dishwasher
- ENERGY STAR Qualified Appliances
- Disposal
Flooring
- Engineered Wood
- Carpet
- Laminate
- Ceramic Tile
Bedrooms and Bathrooms
- 3 Bedrooms
- Primary Bedroom on Main
- En-Suite Primary Bedroom
- Walk-In Closet
- 3 Full Bathrooms
- Dual Vanity Sinks in Primary Bathroom
Parking
- 2 Car Attached Garage
- Garage Door Opener
- Driveway
- Off-Street Parking
Eco-Friendly Details
- National Green Building Certification (NAHB)
- Mechanical Fresh Air
Outdoor Features
- Porch
Schools
- Magruder Elementary School
- Queens Lake Middle School
- Bruton High School
Utilities
- Central Air
- Heating System Uses Natural Gas
- Electric Water Heater
- Cable TV Available
Community Details
Overview
- Tranquility Subdivision
Recreation
- Community Playground
Ownership History
Purchase Details
Home Financials for this Owner
Home Financials are based on the most recent Mortgage that was taken out on this home.Similar Homes in Williamsburg, VA
Home Values in the Area
Average Home Value in this Area
Purchase History
| Date | Buyer | Sale Price | Title Company |
|---|---|---|---|
| Gulaskey Robert | $590,894 | Stewart Title |
Mortgage History
| Date | Status | Borrower | Loan Amount |
|---|---|---|---|
| Open | Gulaskey Robert | $375,000 |
Property History
| Date | Event | Price | Change | Sq Ft Price |
|---|---|---|---|---|
| 05/31/2024 05/31/24 | Sold | $590,894 | +0.4% | $187 / Sq Ft |
| 11/30/2023 11/30/23 | Pending | -- | -- | -- |
| 11/30/2023 11/30/23 | For Sale | $588,764 | -- | $186 / Sq Ft |
Tax History Compared to Growth
Tax History
| Year | Tax Paid | Tax Assessment Tax Assessment Total Assessment is a certain percentage of the fair market value that is determined by local assessors to be the total taxable value of land and additions on the property. | Land | Improvement |
|---|---|---|---|---|
| 2024 | $925 | $125,000 | $125,000 | $0 |
Agents Affiliated with this Home
-
Jennifer Lovell

Seller's Agent in 2024
Jennifer Lovell
BHHS RW Towne Realty
(757) 717-1223
123 in this area
1,162 Total Sales
Map
Source: Real Estate Information Network (REIN)
MLS Number: 10512152
APN: I14D-2964-1409
- 601 Clements Mill Trace
- 615 Clements Mill Trace
- 606 Tranquility Dr
- 608 Tranquility Dr
- 610 Tranquility Dr
- 612 Tranquility Dr
- 614 Tranquility Dr
- 110 Woodcreek Rd
- 102 Woodcreek Rd
- 106 Woodcreek Rd
- 108 Woodcreek Rd
- 104 Woodcreek Rd
- 1017 Marquis Pkwy
- 1143 Duncan Dr
- 116 Overstreet Ct
- 464 Queens Creek Rd
- 464 Queens Creek Rd
- 464 Queens Creek Rd
- 1341 Penniman Rd
- 107 Lorraine Dr
- 102 Stoney Inlet Ct
- 104 Stoney Inlet Ct
- 108 Stoney Inlet Ct
- 104 Apprentice Landing Unit 1A
- 106 Apprentice Landing Unit 1B
- 106 Stoney Inlet Ct
- 100 Apprentice Landing Unit 2A
- 102 Apprentice Landing Unit 2B
- 212 Apprentice Landing
- 615 Tranquility Dr
- 105 Apprentice Landing
- 109 Apprentice Landing
- 107 Apprentice Landing
- 113 Apprentice Landing
- 216 Apprentice Landing
- 111 Apprentice Landing
- 113 Coach Point Ct
- 119 Apprentice Landing
- 213 Apprentice Landing
- 107 Coach Point Ct
