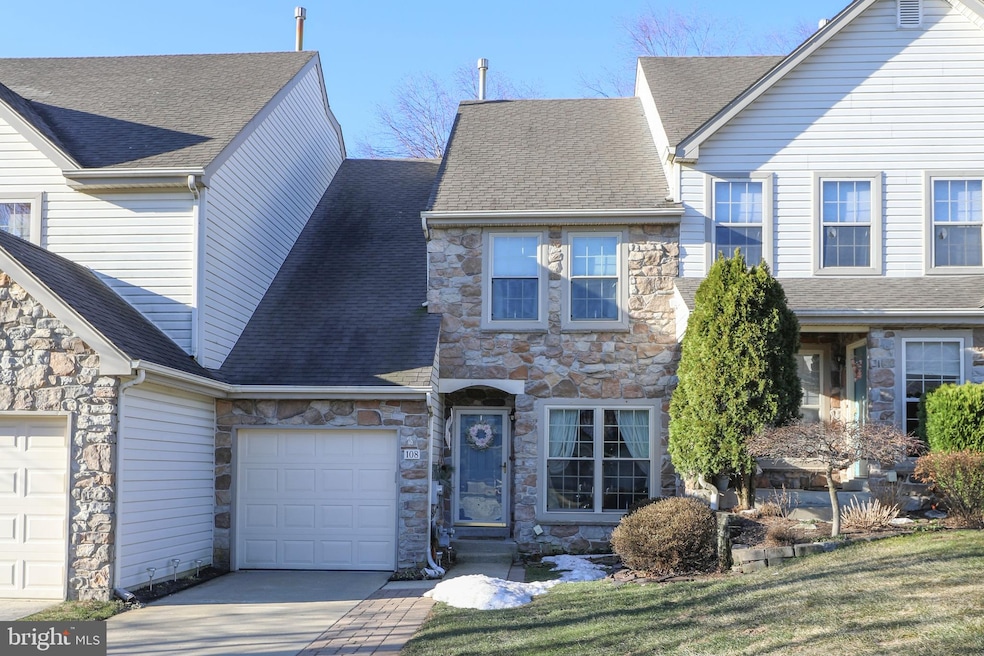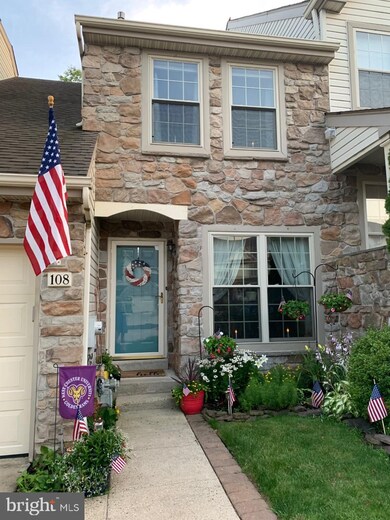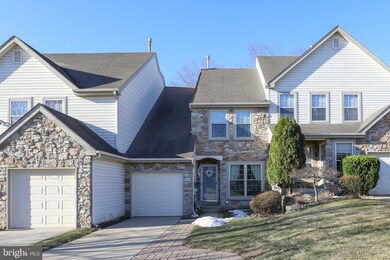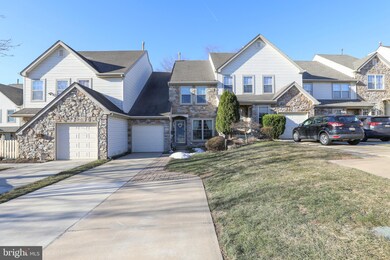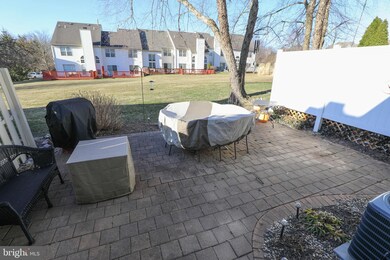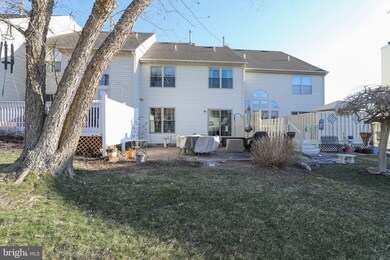
108 Suffield Ct Chalfont, PA 18914
New Britain NeighborhoodHighlights
- Open Floorplan
- Traditional Architecture
- Attic
- Simon Butler Elementary Rated A-
- Wood Flooring
- Bonus Room
About This Home
As of April 2021Welcome to this prestigious well-maintained townhouse located in Chalfont with award winning Central Bucks School District. Beautiful 3 Bedroom 2.5 Bath Town home in the desirable community of Glennbrook. Hardwood flooring in the Foyer and Dining Room. Eat in kitchen with granite counter tops. Formal Dining Room that flows openly into the large Family Room with two windows and sliding door to large paver patio. Great space inside and out for entertaining. 2nd Floor has Master Suite with large walk in closet, separate linen closet, and Master Bath. Two additional Bedrooms and hall bath are also on the upper level, along with the Laundry Room for convenience. Fully finished basement with two rooms and lots of extra storage space. 1 Car Garage plus 2 additional spaces in driveway. Lovely home is light bright and cheery and ready for move-in. Quiet cul-de-sac location, close to shopping, dining and schools, with quick access to 202, Turnpike, and Blue Route for the commuter. Nothing to do except move in and enjoy!
Last Agent to Sell the Property
Long & Foster Real Estate, Inc. License #RS327459 Listed on: 04/05/2021

Townhouse Details
Home Type
- Townhome
Est. Annual Taxes
- $4,072
Year Built
- Built in 1993
Lot Details
- 3,727 Sq Ft Lot
- Lot Dimensions are 24.00 x 155.00
HOA Fees
- $170 Monthly HOA Fees
Parking
- 1 Car Direct Access Garage
- Front Facing Garage
- Garage Door Opener
- Driveway
- On-Street Parking
Home Design
- Traditional Architecture
- Frame Construction
Interior Spaces
- Property has 2 Levels
- Open Floorplan
- Ceiling Fan
- Family Room
- Dining Room
- Bonus Room
- Basement Fills Entire Space Under The House
- Laundry Room
- Attic
Kitchen
- Breakfast Area or Nook
- Eat-In Kitchen
Flooring
- Wood
- Carpet
Bedrooms and Bathrooms
- 3 Bedrooms
- En-Suite Primary Bedroom
- Walk-In Closet
Utilities
- Central Air
- Heat Pump System
- Electric Water Heater
- Cable TV Available
Listing and Financial Details
- Tax Lot 231
- Assessor Parcel Number 26-009-231
Community Details
Overview
- $1,000 Capital Contribution Fee
- Association fees include common area maintenance, lawn maintenance, snow removal, trash
- Glennbrook Subdivision
Recreation
- Community Playground
Ownership History
Purchase Details
Home Financials for this Owner
Home Financials are based on the most recent Mortgage that was taken out on this home.Purchase Details
Home Financials for this Owner
Home Financials are based on the most recent Mortgage that was taken out on this home.Purchase Details
Purchase Details
Home Financials for this Owner
Home Financials are based on the most recent Mortgage that was taken out on this home.Purchase Details
Home Financials for this Owner
Home Financials are based on the most recent Mortgage that was taken out on this home.Purchase Details
Home Financials for this Owner
Home Financials are based on the most recent Mortgage that was taken out on this home.Similar Homes in Chalfont, PA
Home Values in the Area
Average Home Value in this Area
Purchase History
| Date | Type | Sale Price | Title Company |
|---|---|---|---|
| Deed | $351,000 | Greater Montgomery Stlmt Svc | |
| Deed | $274,900 | -- | |
| Interfamily Deed Transfer | -- | -- | |
| Deed | $141,000 | -- | |
| Deed | $134,000 | -- | |
| Deed | $124,900 | -- |
Mortgage History
| Date | Status | Loan Amount | Loan Type |
|---|---|---|---|
| Previous Owner | $30,648 | New Conventional | |
| Previous Owner | $50,000 | Credit Line Revolving | |
| Previous Owner | $50,000 | Fannie Mae Freddie Mac | |
| Previous Owner | $133,950 | No Value Available | |
| Previous Owner | $127,300 | No Value Available | |
| Previous Owner | $112,400 | No Value Available |
Property History
| Date | Event | Price | Change | Sq Ft Price |
|---|---|---|---|---|
| 06/01/2021 06/01/21 | Rented | $2,500 | 0.0% | -- |
| 05/17/2021 05/17/21 | Under Contract | -- | -- | -- |
| 05/07/2021 05/07/21 | For Rent | $2,500 | 0.0% | -- |
| 04/30/2021 04/30/21 | Sold | $351,000 | +5.1% | $167 / Sq Ft |
| 04/09/2021 04/09/21 | Pending | -- | -- | -- |
| 04/05/2021 04/05/21 | For Sale | $334,000 | 0.0% | $159 / Sq Ft |
| 09/22/2016 09/22/16 | Rented | $1,900 | +6.4% | -- |
| 09/19/2016 09/19/16 | Under Contract | -- | -- | -- |
| 09/08/2016 09/08/16 | For Rent | $1,785 | -- | -- |
Tax History Compared to Growth
Tax History
| Year | Tax Paid | Tax Assessment Tax Assessment Total Assessment is a certain percentage of the fair market value that is determined by local assessors to be the total taxable value of land and additions on the property. | Land | Improvement |
|---|---|---|---|---|
| 2024 | $4,340 | $25,040 | $3,000 | $22,040 |
| 2023 | $4,201 | $25,040 | $3,000 | $22,040 |
| 2022 | $4,118 | $25,040 | $3,000 | $22,040 |
| 2021 | $4,072 | $25,040 | $3,000 | $22,040 |
| 2020 | $4,072 | $25,040 | $3,000 | $22,040 |
| 2019 | $4,022 | $25,040 | $3,000 | $22,040 |
| 2018 | $4,022 | $25,040 | $3,000 | $22,040 |
| 2017 | $3,990 | $25,040 | $3,000 | $22,040 |
| 2016 | $3,990 | $25,040 | $3,000 | $22,040 |
| 2015 | -- | $25,040 | $3,000 | $22,040 |
| 2014 | -- | $25,040 | $3,000 | $22,040 |
Agents Affiliated with this Home
-
Yan (Diana) Qi

Seller's Agent in 2021
Yan (Diana) Qi
Keller Williams Real Estate-Blue Bell
(215) 964-8331
10 in this area
217 Total Sales
-
Danielle Davis

Seller's Agent in 2021
Danielle Davis
Long & Foster Real Estate, Inc.
(215) 272-8326
8 in this area
70 Total Sales
-
MARK REN
M
Seller Co-Listing Agent in 2021
MARK REN
Keller Williams Real Estate-Blue Bell
(215) 353-7380
2 in this area
87 Total Sales
-
Veronica Shub
V
Buyer's Agent in 2021
Veronica Shub
Archstone Realty
33 Total Sales
-
Schaunn McKamey

Buyer's Agent in 2016
Schaunn McKamey
Homestarr Realty
(267) 716-1774
16 Total Sales
Map
Source: Bright MLS
MLS Number: PABU522968
APN: 26-009-231
- 205 Cambridge Place
- 250 Cambridge Place
- 238 Prince William Way
- 100 Galway Cir
- 439 Regans Ln
- 441 Regans Ln
- 211 Loch Alsh Dr
- 124 Galway Cir
- 437 Reagans Ln
- 450 Regans Ln
- 332 Foxtail Ln
- 263 Foxhedge Rd
- 261 Foxhedge Rd
- 255 Foxhedge Rd
- 259 Foxhedge Rd
- 253 Foxhedge Rd
- 202 Foxhedge Rd Unit MODEL HOME
- 403 Reagans Ln
- 106 Pipers Place
- 107 Horseshoe Ln
