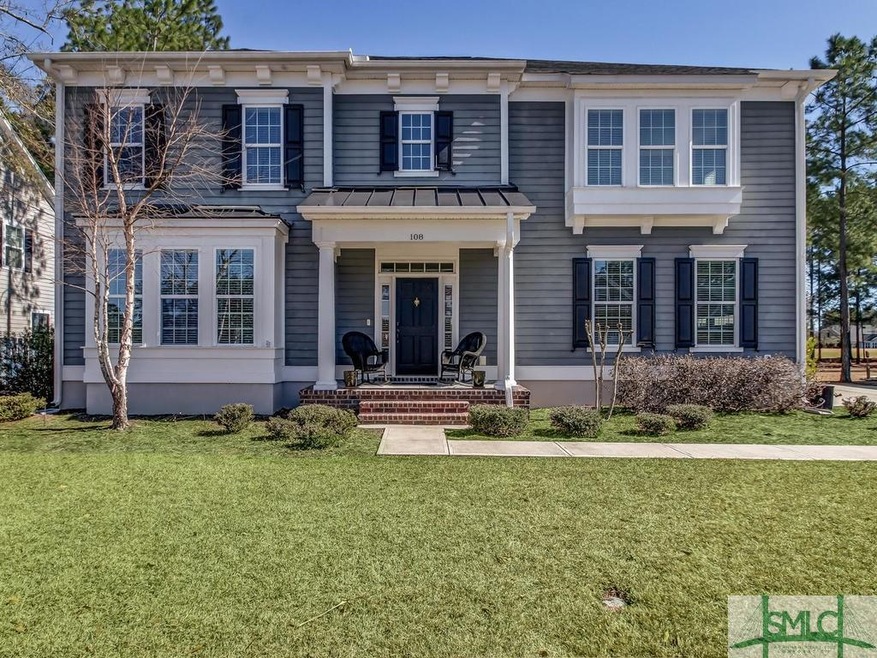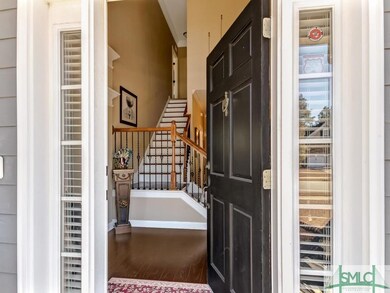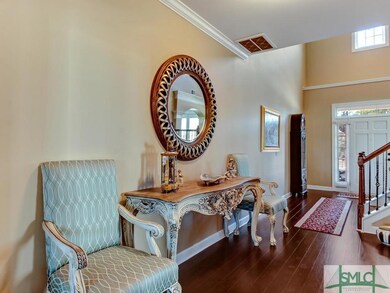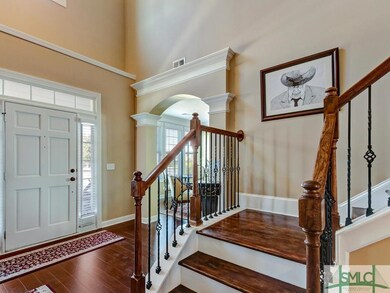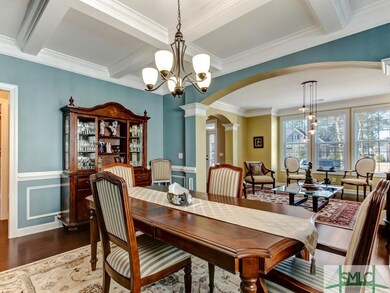
108 Sutton Ln Pooler, GA 31322
Highlights
- Golf Course Community
- Gourmet Kitchen
- Colonial Architecture
- Fitness Center
- Primary Bedroom Suite
- Clubhouse
About This Home
As of April 2025With outstanding seller upgrades and most desired floor plan in Westbrook Lakes, this stunning property is the true "jewel in the crown" of the community's homes. Large gourmet kitchen features all new appliances, including Thermidor gas cooktop & Double ovens and Bosch direct vent SS hood, Bosch ultra quiet dishwasher,New SS Refrigerator, Kohler oversized SS single sink with Touch Activate faucet. Miles of granite counters, island top, & breakfast bar make for wonderful entertaining & family get-togethers. The "Ballroom" size Master suite has a large sitting room, beautiful fireplace, tray ceilings with overhead fan,recessed lighting and surround sound.The dream-sized master closet is a room unto itself! Special appointments abound in this gorgeous property and exterior upgrades say"Let me Entertain You" with huge brick bordered patio,cobblestone terrace with brick fire pit, extra large grill pad, and wonderful screened porch all this with sweeping views of the golf course 2nd green!
Last Agent to Sell the Property
Sandra Fitzsimmons
Better Homes and Gardens Real License #339260 Listed on: 02/13/2018
Home Details
Home Type
- Single Family
Est. Annual Taxes
- $5,131
Year Built
- Built in 2013
Lot Details
- 0.33 Acre Lot
- Property has an invisible fence for dogs
- Level Lot
- Sprinkler System
- Wooded Lot
- Private Yard
HOA Fees
- $142 Monthly HOA Fees
Home Design
- Colonial Architecture
- Traditional Architecture
- Raised Foundation
- Frame Construction
- Ridge Vents on the Roof
- Composition Roof
- Concrete Siding
Interior Spaces
- 3,813 Sq Ft Home
- 2-Story Property
- Recessed Lighting
- Factory Built Fireplace
- Gas Fireplace
- Double Pane Windows
- Family Room with Fireplace
- 2 Fireplaces
- Sitting Room
- Screened Porch
- Pull Down Stairs to Attic
- Security Lights
Kitchen
- Gourmet Kitchen
- Breakfast Area or Nook
- Butlers Pantry
- Double Oven
- Cooktop
- Microwave
- Plumbed For Ice Maker
- Dishwasher
- Kitchen Island
Bedrooms and Bathrooms
- 5 Bedrooms
- Fireplace in Primary Bedroom
- Primary Bedroom Upstairs
- Primary Bedroom Suite
- 4 Full Bathrooms
- Dual Vanity Sinks in Primary Bathroom
- Garden Bath
- Separate Shower
Laundry
- Laundry on upper level
- Washer and Dryer Hookup
Parking
- 3 Car Attached Garage
- Parking Accessed On Kitchen Level
- Automatic Garage Door Opener
- Off-Street Parking
- Golf Cart Garage
Outdoor Features
- Courtyard
- Open Patio
- Exterior Lighting
Schools
- West Chatham Elementary And Middle School
- New Hampstead High School
Utilities
- Forced Air Heating and Cooling System
- Heat Pump System
- 220 Volts
- Propane
- Electric Water Heater
- Cable TV Available
Listing and Financial Details
- Exclusions: Living Room Ceiling Light Fixture
- Assessor Parcel Number 5-1009G-06-006
Community Details
Overview
- Westbrook At Savannah Quarters Association
Amenities
- Clubhouse
Recreation
- Golf Course Community
- Tennis Courts
- Community Playground
- Fitness Center
- Community Pool
Ownership History
Purchase Details
Home Financials for this Owner
Home Financials are based on the most recent Mortgage that was taken out on this home.Purchase Details
Home Financials for this Owner
Home Financials are based on the most recent Mortgage that was taken out on this home.Purchase Details
Home Financials for this Owner
Home Financials are based on the most recent Mortgage that was taken out on this home.Purchase Details
Home Financials for this Owner
Home Financials are based on the most recent Mortgage that was taken out on this home.Purchase Details
Similar Homes in Pooler, GA
Home Values in the Area
Average Home Value in this Area
Purchase History
| Date | Type | Sale Price | Title Company |
|---|---|---|---|
| Limited Warranty Deed | $810,000 | -- | |
| Warranty Deed | $720,000 | -- | |
| Warranty Deed | $479,000 | -- | |
| Warranty Deed | $478,000 | -- | |
| Deed | $242,000 | -- | |
| Warranty Deed | $242,000 | -- |
Mortgage History
| Date | Status | Loan Amount | Loan Type |
|---|---|---|---|
| Open | $802,000 | New Conventional | |
| Previous Owner | $100,000 | New Conventional | |
| Previous Owner | $431,100 | New Conventional | |
| Previous Owner | $278,000 | New Conventional | |
| Previous Owner | $300,000 | New Conventional | |
| Previous Owner | $300,000 | New Conventional |
Property History
| Date | Event | Price | Change | Sq Ft Price |
|---|---|---|---|---|
| 04/21/2025 04/21/25 | Sold | $810,000 | -2.4% | $212 / Sq Ft |
| 02/25/2025 02/25/25 | For Sale | $829,999 | +15.3% | $218 / Sq Ft |
| 07/01/2022 07/01/22 | Sold | $720,000 | +2.9% | $189 / Sq Ft |
| 06/21/2022 06/21/22 | For Sale | $699,900 | +46.1% | $184 / Sq Ft |
| 02/03/2020 02/03/20 | Sold | $479,000 | 0.0% | $126 / Sq Ft |
| 01/13/2020 01/13/20 | Pending | -- | -- | -- |
| 08/16/2019 08/16/19 | Price Changed | $479,000 | -2.0% | $126 / Sq Ft |
| 07/17/2019 07/17/19 | Price Changed | $489,000 | -2.0% | $128 / Sq Ft |
| 05/06/2019 05/06/19 | Price Changed | $499,000 | -5.8% | $131 / Sq Ft |
| 04/22/2019 04/22/19 | Price Changed | $529,900 | -1.9% | $139 / Sq Ft |
| 04/08/2019 04/08/19 | For Sale | $539,900 | +12.9% | $142 / Sq Ft |
| 06/04/2018 06/04/18 | Sold | $478,000 | -1.4% | $125 / Sq Ft |
| 05/07/2018 05/07/18 | Pending | -- | -- | -- |
| 04/03/2018 04/03/18 | Price Changed | $484,900 | -2.2% | $127 / Sq Ft |
| 02/13/2018 02/13/18 | For Sale | $495,900 | +24.2% | $130 / Sq Ft |
| 10/08/2013 10/08/13 | Sold | $399,240 | 0.0% | $107 / Sq Ft |
| 08/09/2013 08/09/13 | Pending | -- | -- | -- |
| 07/09/2013 07/09/13 | For Sale | $399,240 | -- | $107 / Sq Ft |
Tax History Compared to Growth
Tax History
| Year | Tax Paid | Tax Assessment Tax Assessment Total Assessment is a certain percentage of the fair market value that is determined by local assessors to be the total taxable value of land and additions on the property. | Land | Improvement |
|---|---|---|---|---|
| 2024 | $12,703 | $254,160 | $52,000 | $202,160 |
| 2023 | $8,304 | $219,080 | $36,000 | $183,080 |
| 2022 | $5,319 | $201,200 | $36,000 | $165,200 |
| 2021 | $5,335 | $176,520 | $36,000 | $140,520 |
| 2020 | $5,722 | $160,280 | $24,120 | $136,160 |
| 2019 | $5,722 | $176,800 | $24,120 | $152,680 |
| 2018 | $5,107 | $170,760 | $24,120 | $146,640 |
| 2017 | $5,083 | $171,640 | $24,120 | $147,520 |
| 2016 | $5,083 | $168,760 | $24,120 | $144,640 |
| 2015 | $5,089 | $170,440 | $24,120 | $146,320 |
| 2014 | $5,465 | $157,960 | $0 | $0 |
Agents Affiliated with this Home
-
Joseph McNamara
J
Seller's Agent in 2025
Joseph McNamara
Charter One Realty
(908) 642-7035
21 in this area
22 Total Sales
-
Steffany Farmer

Buyer's Agent in 2025
Steffany Farmer
Better Homes and Gardens Real
(912) 484-5552
54 in this area
404 Total Sales
-
Kelly Kommel

Seller's Agent in 2022
Kelly Kommel
Rawls Realty
(912) 604-3541
26 in this area
99 Total Sales
-
Jennifer Johnson

Buyer's Agent in 2022
Jennifer Johnson
Charter One Realty
(912) 790-9999
114 in this area
124 Total Sales
-
Ruthie Seese

Seller's Agent in 2020
Ruthie Seese
Seabolt Real Estate
(912) 272-1690
13 in this area
188 Total Sales
-
S
Seller's Agent in 2018
Sandra Fitzsimmons
Better Homes and Gardens Real
Map
Source: Savannah Multi-List Corporation
MLS Number: 185484
APN: 51009G06006
- 2 Ashstead Ln
- 153 Mallory Place
- 119 Sutton Ln
- 120 Sullivan Place
- 124 Mallory Place
- 115 Danbury Ct
- 106 Danbury Ct
- 220 Claremont Way
- 119 Danbury Ct
- 217 Claremont Way
- 125 Danbury Ct
- 121 Mallory Place
- 232 Kingfisher Cir
- 214 Park Chase
- 306 Village Green
- 312 Village Green
- 206 Park Chase
- 205 Park Chase
- 23 Golf Dr
- 650 Blue Moon Crossing
