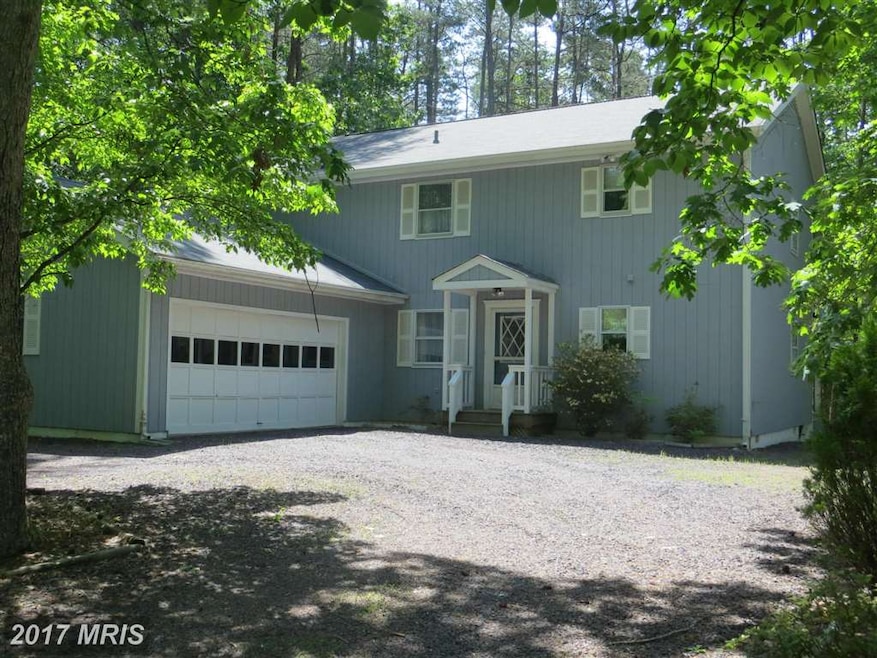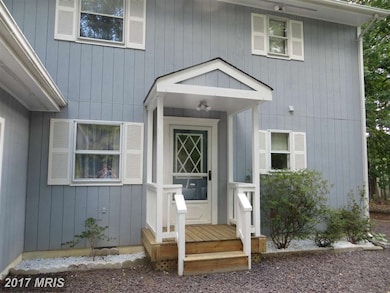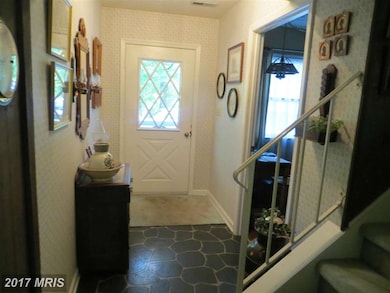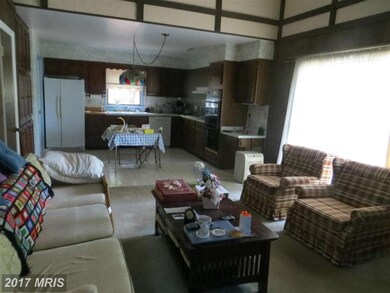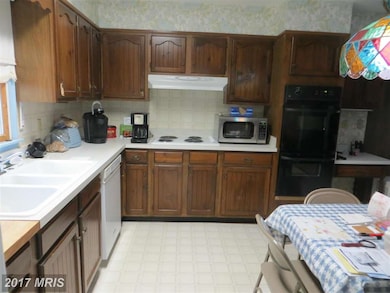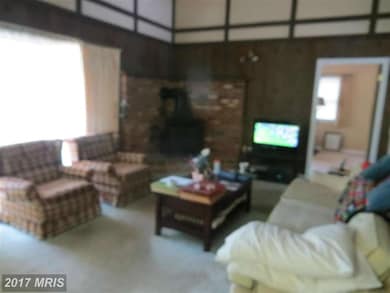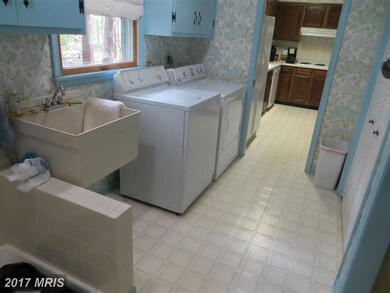
108 Tallwood Trail Locust Grove, VA 22508
Estimated Value: $338,000 - $396,127
Highlights
- Boat Ramp
- Golf Course Community
- Bar or Lounge
- Beach
- Community Stables
- Fitness Center
About This Home
As of March 2016Contemporary with 2sty Liv Rm; Patio & Deck overlook -98 feet on #13 Golf Green; All Bed Rooma offer private bath, walk in closet & convenient built-in dresser/vanity/desk space; Sewing or Hobby Room off Loft Overlook; Double Oven Kitchen -ample cabinetry; Laundry Rm offers Pet Shower + sep utility sink; Master & Office on Main Level; 21x23 Garage; Roof age 3; Heatpump 2010;new carpet & viny
Last Agent to Sell the Property
Century 21 Redwood Realty License #0225113147 Listed on: 09/22/2015

Home Details
Home Type
- Single Family
Est. Annual Taxes
- $1,469
Year Built
- Built in 1979
Lot Details
- 0.29 Acre Lot
- The property's topography is level
- Wooded Lot
- Property is in very good condition
- Property is zoned R3
HOA Fees
- $110 Monthly HOA Fees
Parking
- 2 Car Attached Garage
- Garage Door Opener
- Circular Driveway
- Gravel Driveway
Home Design
- Contemporary Architecture
- Fixer Upper
- Asphalt Roof
- Vinyl Siding
Interior Spaces
- 2,132 Sq Ft Home
- Property has 2 Levels
- Open Floorplan
- Two Story Ceilings
- Window Treatments
- Sliding Doors
- Family Room
- Den
- Loft
- Golf Course Views
- Crawl Space
- Storm Windows
Kitchen
- Eat-In Kitchen
- Double Oven
- Electric Oven or Range
- Cooktop
- Extra Refrigerator or Freezer
- Dishwasher
- Disposal
Bedrooms and Bathrooms
- 3 Bedrooms | 1 Main Level Bedroom
- En-Suite Primary Bedroom
- 4 Full Bathrooms
Laundry
- Laundry Room
- Dryer
- Washer
Outdoor Features
- Lake Privileges
- Deck
Utilities
- Heat Pump System
- Electric Water Heater
- Cable TV Available
Listing and Financial Details
- Tax Lot 37
- Assessor Parcel Number 000001271
Community Details
Overview
- Association fees include common area maintenance, management, insurance, pool(s), road maintenance, reserve funds
- Built by GERALD TESAR
- Lake Of The Woods Community
- Lake Of The Woods Subdivision
- The community has rules related to alterations or architectural changes, covenants, no recreational vehicles, boats or trailers
Amenities
- Common Area
- Clubhouse
- Bar or Lounge
Recreation
- Boat Ramp
- Pier or Dock
- Beach
- Golf Course Community
- Tennis Courts
- Community Basketball Court
- Community Playground
- Fitness Center
- Community Pool
- Community Stables
- Horse Trails
- Jogging Path
- Bike Trail
Security
- Security Service
- Gated Community
Ownership History
Purchase Details
Purchase Details
Home Financials for this Owner
Home Financials are based on the most recent Mortgage that was taken out on this home.Similar Homes in Locust Grove, VA
Home Values in the Area
Average Home Value in this Area
Purchase History
| Date | Buyer | Sale Price | Title Company |
|---|---|---|---|
| Demilio Alicia | -- | Servicelink | |
| Burney Jeffrey | $186,500 | Commonwealth Land Title Ins |
Mortgage History
| Date | Status | Borrower | Loan Amount |
|---|---|---|---|
| Previous Owner | Burney Jeffrey | $186,500 | |
| Previous Owner | Conway Donald L | $50,000 |
Property History
| Date | Event | Price | Change | Sq Ft Price |
|---|---|---|---|---|
| 03/31/2016 03/31/16 | Sold | $186,500 | -1.8% | $87 / Sq Ft |
| 02/24/2016 02/24/16 | Pending | -- | -- | -- |
| 02/02/2016 02/02/16 | Price Changed | $189,850 | -3.1% | $89 / Sq Ft |
| 12/30/2015 12/30/15 | Price Changed | $195,900 | -2.0% | $92 / Sq Ft |
| 11/30/2015 11/30/15 | Price Changed | $199,999 | -9.0% | $94 / Sq Ft |
| 11/02/2015 11/02/15 | Price Changed | $219,700 | -1.0% | $103 / Sq Ft |
| 10/22/2015 10/22/15 | Price Changed | $221,900 | -1.4% | $104 / Sq Ft |
| 09/22/2015 09/22/15 | For Sale | $225,000 | -- | $106 / Sq Ft |
Tax History Compared to Growth
Tax History
| Year | Tax Paid | Tax Assessment Tax Assessment Total Assessment is a certain percentage of the fair market value that is determined by local assessors to be the total taxable value of land and additions on the property. | Land | Improvement |
|---|---|---|---|---|
| 2024 | $1,489 | $198,500 | $32,000 | $166,500 |
| 2023 | $1,489 | $198,500 | $32,000 | $166,500 |
| 2022 | $1,489 | $198,500 | $32,000 | $166,500 |
| 2021 | $1,429 | $198,500 | $32,000 | $166,500 |
| 2020 | $1,429 | $198,500 | $32,000 | $166,500 |
| 2019 | $1,553 | $193,100 | $32,000 | $161,100 |
| 2018 | $1,553 | $193,100 | $32,000 | $161,100 |
| 2017 | $1,553 | $193,100 | $32,000 | $161,100 |
| 2016 | $1,553 | $193,100 | $32,000 | $161,100 |
| 2015 | $1,315 | $182,700 | $30,000 | $152,700 |
| 2014 | $1,315 | $182,700 | $30,000 | $152,700 |
Agents Affiliated with this Home
-
Ruthan O'Toole

Seller's Agent in 2016
Ruthan O'Toole
Century 21 Redwood Realty
(540) 972-1234
103 Total Sales
-
Rachel Myrick
R
Buyer's Agent in 2016
Rachel Myrick
LPT Realty, LLC
(571) 241-7141
15 Total Sales
Map
Source: Bright MLS
MLS Number: 1002699774
APN: 012-A0-00-02-0037-0
- 1115 Eastover Pkwy
- 1111 Eastover Pkwy
- 1315 Eastover Pkwy
- 209 Green St
- 127 Gold Rush Dr
- 103 Larkspur Ln
- 200 Wilderness Ln
- 125 Cumberland Cir
- 905 Eastover Pkwy
- 207 Cumberland Cir
- 123 Gold Rush Dr
- 708 Eastover Pkwy
- 717 Eastover Pkwy
- 104 Tall Pines Ave
- 141 Eagle Ct
- 213 Birdie Rd
- 406 Westover Pkwy
- 4000 Lakeview Pkwy
- 105 Chesterfield Ct
- 203 Birdie Rd
- 108 Tallwood Trail
- 110 Tallwood Trail
- 106 Tallwood Trail
- 112 Tallwood Trail
- 104 Tallwood Trail
- 103 Tallwood Trail
- 107 Tallwood Trail
- 109 Tallwood Trail
- 102 Tallwood Trail
- 111 Tallwood Trail
- 1215 Eastover Pkwy
- 1217 Eastover Pkwy
- 1213 Eastover Pkwy
- 100 Tallwood Trail
- 1223 Eastover Pkwy
- 431 Birdie Rd
- 1207 Eastover Pkwy
- 503 Birdie Rd
- 429 Birdie Rd
- 1205 Eastover Pkwy
