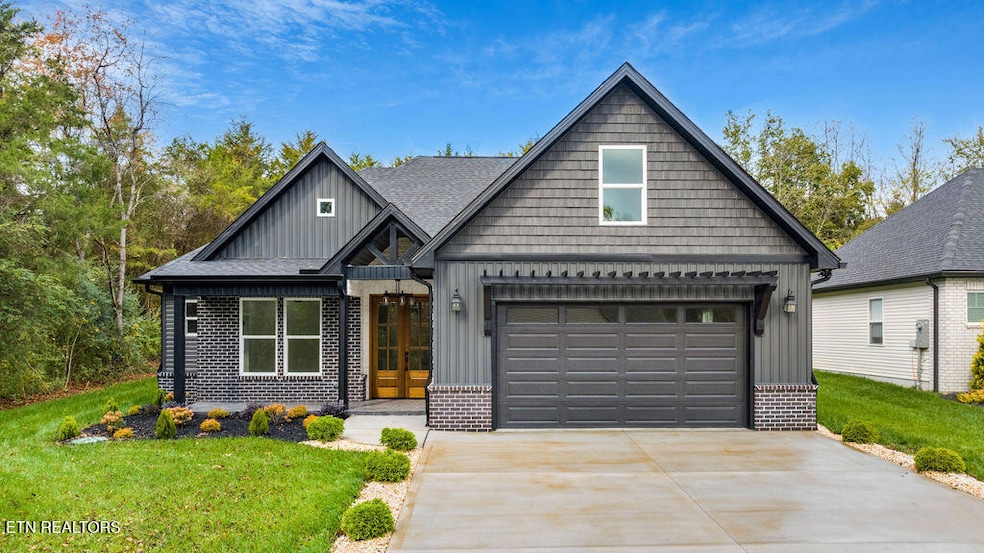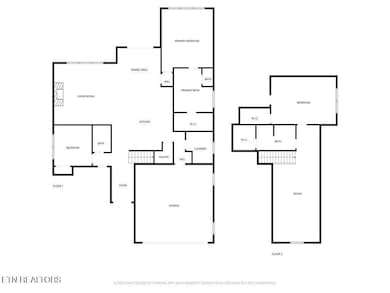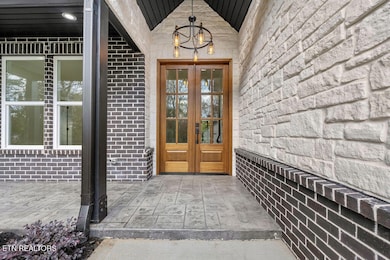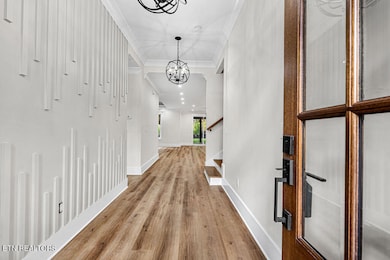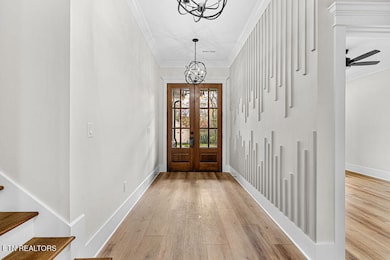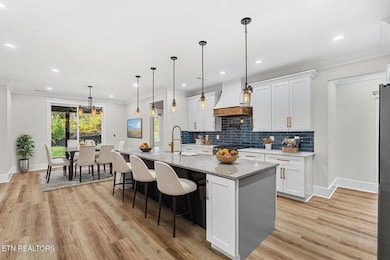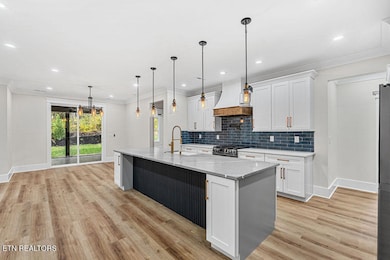108 Tsuhdatsi Way Loudon, TN 37774
Tellico Village NeighborhoodEstimated payment $3,741/month
Highlights
- Boat Ramp
- Access To Lake
- Landscaped Professionally
- On Golf Course
- Fitness Center
- Clubhouse
About This Home
Presenting a newly built home that delivers charming style, stunning details, PRICED TO SELL, and is ready for move-in! Perfectly situated on a mainly flat lot, this property showcases stylish brick, stone, board-and-batten accents on the front, and vinyl siding with a brick foundation wrapping the home. From the moment you step inside, the large foyer with an elegant accent wall sets the tone, leading your eye toward the open living area and inviting you to explore every detail. The living room centers around a beautiful floor-to-ceiling stone fireplace with floating shelves. Chef's kitchen boasts SS appliances, a gas range, farmhouse sink, custom hood, pot filler, oversized island, chic backsplash, gorgeous countertops, abundant cabinetry, and a walk-in pantry. Large primary suite showcases a tray ceiling and a spa-like bath featuring a freestanding tub, walk-in shower with rain head, and a custom walk-in closet with built-in shelving. All bedrooms include custom built-in closets. Luxurious LVP flooring flows seamlessly throughout the home, enhancing both beauty and functionality. A true bonus room includes a full-size bath and closet plus the 4th bedroom. A large laundry room with extra cabinetry and a drop zone with shelving adds everyday convenience. Extra storage in the attic. Outdoor living is elevated with a screened deck and a stamped concrete pad. Professionally landscaped grounds include an irrigation system. This home is designed for contemporary living, blending comfort with true elegance. Don't let this opportunity pass, schedule your showing today! Buyer to reimburse Seller at closing the one-time Loudon County Impact tax 1.00 dollar per finished sq.
Home Details
Home Type
- Single Family
Est. Annual Taxes
- $19
Year Built
- Built in 2025 | Under Construction
Lot Details
- 8,712 Sq Ft Lot
- Lot Dimensions are 60x121x78x127
- On Golf Course
- Landscaped Professionally
- Rain Sensor Irrigation System
HOA Fees
- $182 Monthly HOA Fees
Parking
- 2 Car Attached Garage
- Parking Available
- Garage Door Opener
Home Design
- Contemporary Architecture
- Traditional Architecture
- Brick Exterior Construction
- Block Foundation
- Slab Foundation
- Frame Construction
- Vinyl Siding
Interior Spaces
- 2,964 Sq Ft Home
- Tray Ceiling
- Ceiling Fan
- Self Contained Fireplace Unit Or Insert
- Stone Fireplace
- Vinyl Clad Windows
- Great Room
- Combination Kitchen and Dining Room
- Bonus Room
- Storage
- Tile Flooring
- Fire and Smoke Detector
Kitchen
- Eat-In Kitchen
- Walk-In Pantry
- Gas Range
- Microwave
- Dishwasher
- Kitchen Island
- Farmhouse Sink
- Disposal
Bedrooms and Bathrooms
- 4 Bedrooms
- Primary Bedroom on Main
- Split Bedroom Floorplan
- Walk-In Closet
- 3 Full Bathrooms
- Freestanding Bathtub
- Walk-in Shower
Laundry
- Laundry Room
- Washer and Dryer Hookup
Outdoor Features
- Access To Lake
- Patio
Utilities
- Forced Air Heating and Cooling System
- Heating System Uses Propane
- Heat Pump System
- Propane
Listing and Financial Details
- Assessor Parcel Number 068F A 032.00
Community Details
Overview
- Association fees include some amenities
- Chatuga Point Subdivision
- Mandatory home owners association
Amenities
- Picnic Area
- Sauna
- Clubhouse
Recreation
- Boat Ramp
- Boat Dock
- Golf Course Community
- Tennis Courts
- Recreation Facilities
- Fitness Center
- Community Pool
Map
Home Values in the Area
Average Home Value in this Area
Tax History
| Year | Tax Paid | Tax Assessment Tax Assessment Total Assessment is a certain percentage of the fair market value that is determined by local assessors to be the total taxable value of land and additions on the property. | Land | Improvement |
|---|---|---|---|---|
| 2025 | $19 | $1,250 | $1,250 | -- |
| 2023 | $19 | $1,250 | $0 | $0 |
| 2022 | $19 | $1,250 | $1,250 | $0 |
| 2021 | $19 | $1,250 | $1,250 | $0 |
| 2020 | $16 | $1,250 | $1,250 | $0 |
| 2019 | $16 | $875 | $875 | $0 |
| 2018 | $16 | $875 | $875 | $0 |
| 2017 | $16 | $875 | $875 | $0 |
| 2016 | $35 | $1,875 | $1,875 | $0 |
| 2015 | $35 | $1,875 | $1,875 | $0 |
| 2014 | $35 | $1,875 | $1,875 | $0 |
Property History
| Date | Event | Price | List to Sale | Price per Sq Ft |
|---|---|---|---|---|
| 11/07/2025 11/07/25 | Price Changed | $674,999 | -1.5% | $228 / Sq Ft |
| 11/02/2025 11/02/25 | Price Changed | $684,999 | -0.7% | $231 / Sq Ft |
| 10/06/2025 10/06/25 | Price Changed | $689,999 | -1.4% | $233 / Sq Ft |
| 08/22/2025 08/22/25 | For Sale | $699,999 | -- | $236 / Sq Ft |
Purchase History
| Date | Type | Sale Price | Title Company |
|---|---|---|---|
| Quit Claim Deed | $50,000 | Southeastern Title | |
| Warranty Deed | $55,000 | Southern Abstract & Title | |
| Special Warranty Deed | $3,000 | None Available | |
| Quit Claim Deed | -- | -- | |
| Warranty Deed | $1,875,000 | -- | |
| Deed | $4,000 | -- | |
| Warranty Deed | $500 | -- | |
| Warranty Deed | $400 | -- | |
| Warranty Deed | $8,000 | -- |
Source: East Tennessee REALTORS® MLS
MLS Number: 1313066
APN: 068F-A-032.00
- 172 Utsesti Way
- 120 Tsuhdatsi Way
- 222 Yona Way
- 121 Yona Way
- 119 Yona Way
- 322 Chatuga Ln
- 110 Yona Way
- 511 Chestnut Place
- 140 Utsesti Way
- Portico II Plan at The Grove at Chatuga Coves
- Palazzo Plan at The Grove at Chatuga Coves
- Promenade III Plan at The Grove at Chatuga Coves
- Portico III Plan at The Grove at Chatuga Coves
- 403 Sycamore Place
- 139 Ogana Way
- 504 Chestnut Place
- 131 Utsesti Ln
- 184 Saloli Way
- 129 Ogana Way
- 171 Tsuhdatsi Way
- 318 Chatuga Ln
- 293 Elohi Way
- 312 Paoli Trace
- 105 Cheeskogili Way
- 110 Chota View Ln
- 22135 Steekee Rd
- 221 Kingbird Dr
- 116 Heron Ct
- 725 Wood Duck Dr
- 545 Rarity Bay Pkwy Unit 104
- 216 Osprey Cir
- 206 Wewoka Trace Unit A
- 100 Okema Cir
- 100-228 Brown Stone Way
- 606 Willington Manor
- 150 Ellis St
- 402 Church St
- 900 Mulberry St Unit 1/2
- 1081 Carding MacHine Rd
- 159 Country Way Rd
