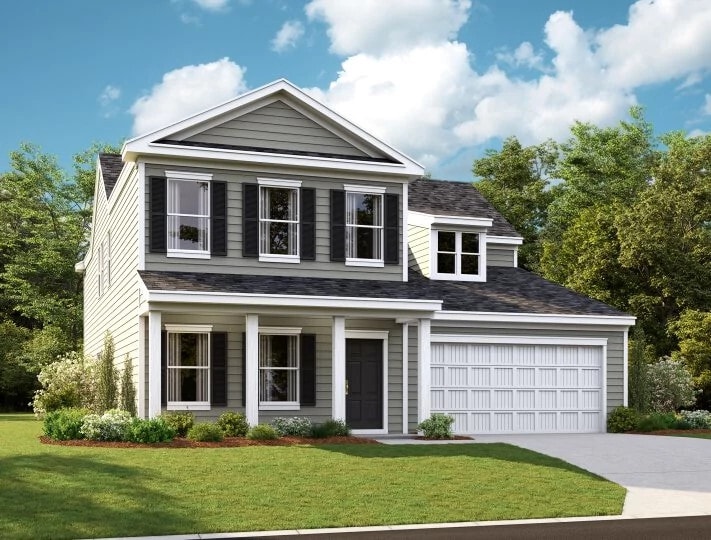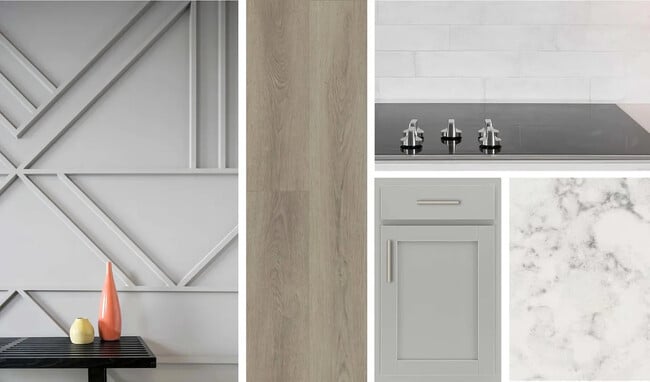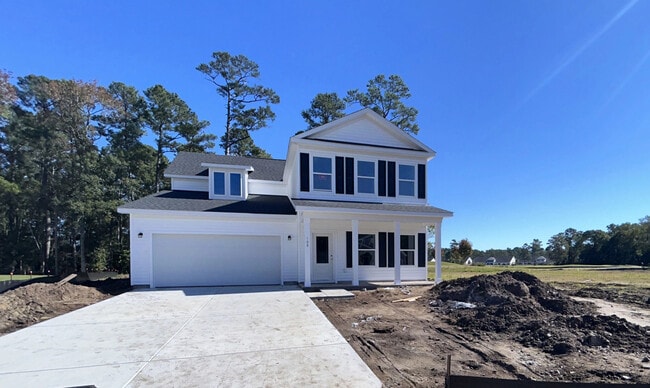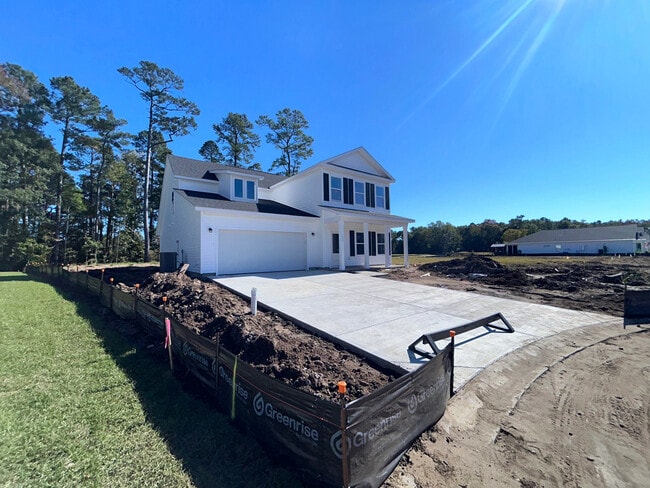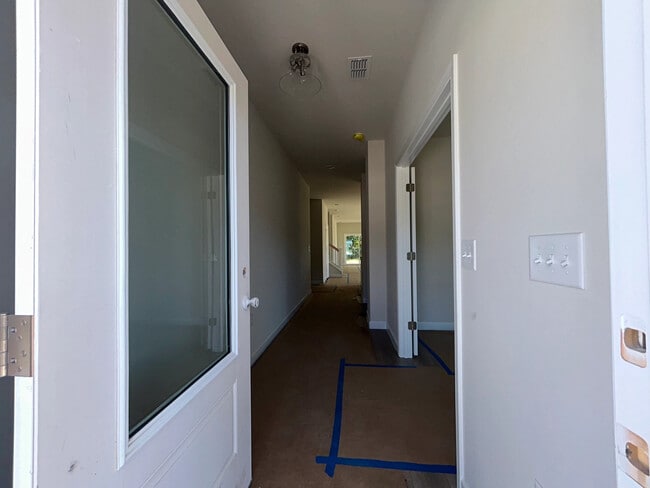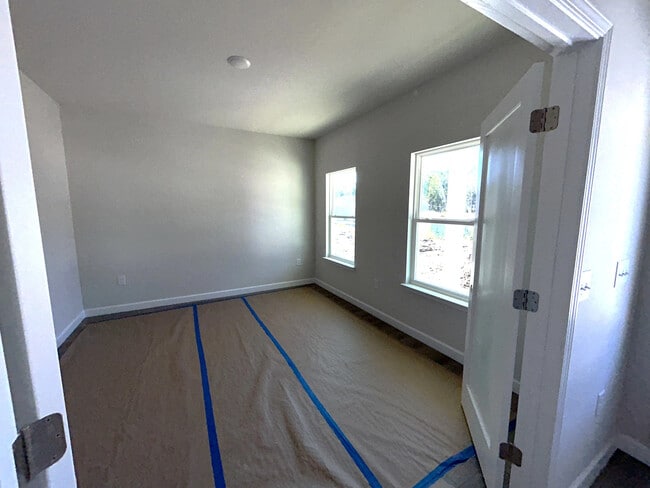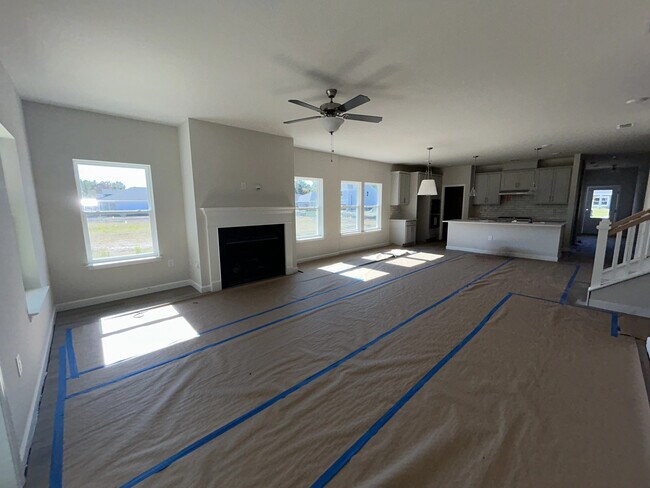
Estimated payment $3,135/month
Highlights
- New Construction
- Loft
- Community Pool
- River Oaks Elementary School Rated A
- No HOA
- Covered Patio or Porch
About This Home
This two-story home offers 5 bedrooms and 3.5 bathrooms, including a main-floor primary suite for convenience and privacy. The kitchen overlooks the main living and dining areas and includes a walk-in pantry. Luxury Vinyl Plank flooring runs throughout the main areas. An extended covered rear porch off the family room provides a serene spot to enjoy woodlands and golf course views, while a covered front porch is perfect for morning coffee. The primary suite features a huge walk-in closet, dual sinks with ample counter space, and views of the backyard. Upstairs, three bedrooms all include walk-in closets, with one private ensuite ideal for guests, all surrounding a spacious loft area.The Milan Collection brings a comfortably chic, European-inspired aesthetic to your home. Gray 42 cabinets, marbled quartz countertops, textured white subway tile backsplash, nickel hardware and fixtures, and LVP flooring create a sleek, artful backdrop. Grays dominate the space with smooth ceramic accents and decorative touches that add pops of wow—sophisticated yet perfectly livable.
Builder Incentives
The season of gathering is here—and your home should rise to the occasion. On select ready-to-build homesites, enjoy a complimentary gourmet kitchen complete with GE Café® Appliances* plus up to $20,000 in design savings**, so every space—from the
Sales Office
| Monday |
10:00 AM - 6:00 PM
|
| Tuesday |
10:00 AM - 6:00 PM
|
| Wednesday |
10:00 AM - 6:00 PM
|
| Thursday |
10:00 AM - 6:00 PM
|
| Friday |
10:00 AM - 6:00 PM
|
| Saturday |
10:00 AM - 6:00 PM
|
| Sunday |
1:00 PM - 6:00 PM
|
Home Details
Home Type
- Single Family
Parking
- 2 Car Garage
Home Design
- New Construction
Interior Spaces
- 2-Story Property
- Fireplace
- Family Room
- Loft
- Breakfast Area or Nook
Bedrooms and Bathrooms
- 5 Bedrooms
- Walk-In Closet
Outdoor Features
- Covered Patio or Porch
Community Details
Overview
- No Home Owners Association
Amenities
- Building Patio
- Picnic Area
- Amenity Center
Recreation
- Community Pool
Map
Other Move In Ready Homes in Trieste at Bella Vita
About the Builder
- 108 Valerio St Unit Lot 717 Harrison
- 188 Valerio St Unit Lot 732 Harrison
- 192 Valerio St Unit Lot 733 Truman
- 196 Valerio St Unit Lot 734 Monroe
- Trieste at Bella Vita
- 901 River Oaks Dr
- 425 Pilothouse Dr Unit Lot 31
- 815 Waterton Ave
- 1531 Biltmore Dr
- TBD Carolina Forest Blvd
- TBD Forestbrook Rd Unit Panther Parkway
- 871 Waterton Ave
- Waterbridge
- 705 Upton Way
- 1900 Highway 501 Unit Lot 3 - 2.07 Acres
- Traditions at Carolina Forest - The Cottages Collection
- Traditions at Carolina Forest - The Beach Bungalows Collection
- Traditions at Carolina Forest - Villas Collection
- 573 Starlit Way
- 638 Plantation Oaks Dr Unit Lot 404
