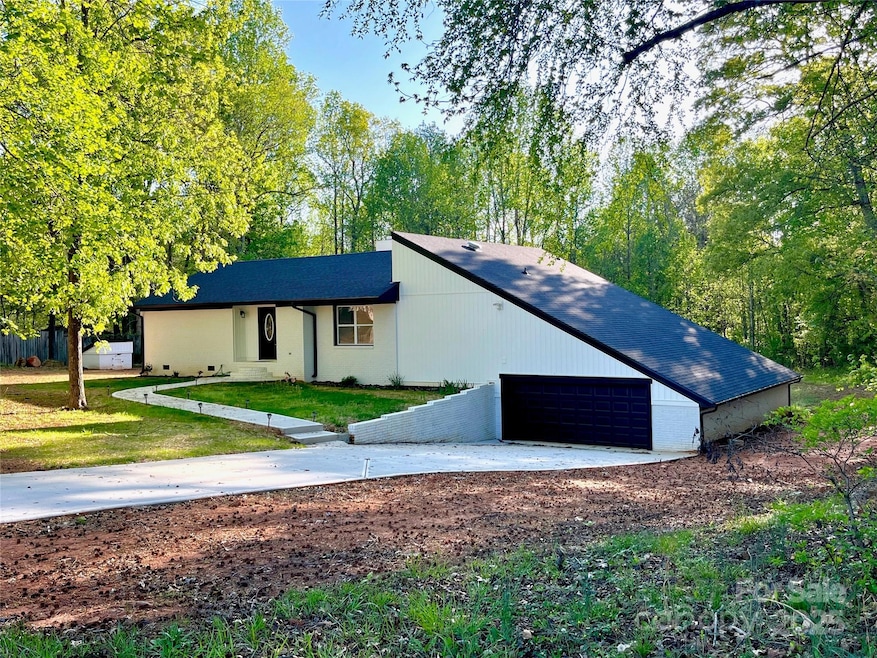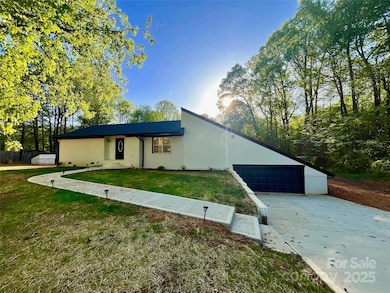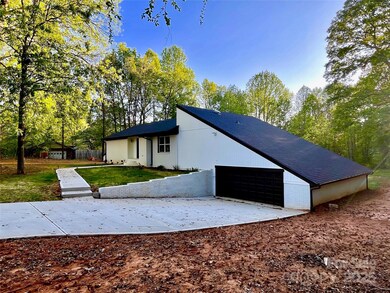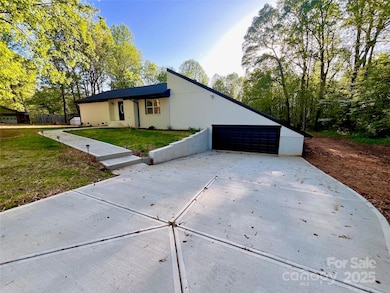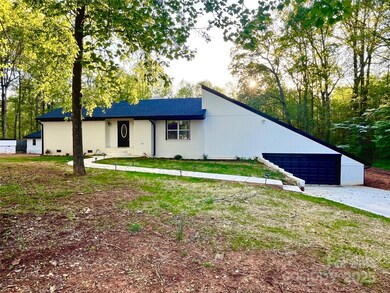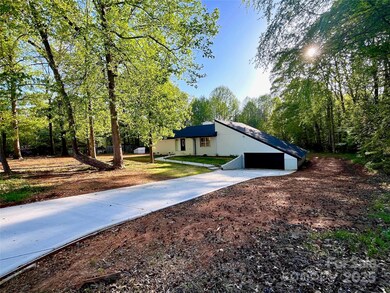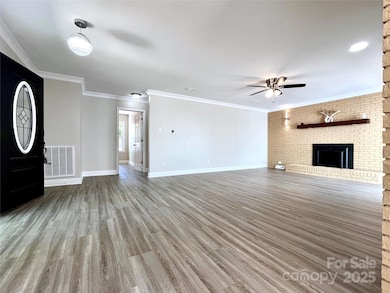
108 Vance Allen Ave Rockwell, NC 28138
Highlights
- Deck
- 2 Car Attached Garage
- Tile Flooring
- Private Lot
- Laundry Room
- 1-Story Property
About This Home
As of July 2025Step into this stunning fully renovated 3-beds/2 full baths, single story home, 2 car garage with a large basement offering endless possibilities in almost 1 acre lot size. Every detail has been thoughtfully updated, including: new roof, new driveway, new doors and windows, new gutters, and new garage door. Modernized kitchen with elegant quartz countertops and all-new stainless steel appliances. Brand new colorful electric fireplace, new flooring, and the whole house has been freshly painted for a clean modern look. Furthermore, there is a new expansive wooden deck overlooking a flat huge backyard, perfect for entertaining friends and family. On top of that, there is NO HOA so you can enjoy freedom and flexibility. This breathtaking house is as pretty as a picture. This move-in ready gem combines comfort, style, privacy and peace of mind. Don't miss your chance to own this turnkey beautiful property. You're going to love it!
Last Agent to Sell the Property
Paola Alban Realtors Brokerage Email: marcopolohomes@gmail.com License #136533 Listed on: 02/05/2025
Home Details
Home Type
- Single Family
Est. Annual Taxes
- $1,545
Year Built
- Built in 1980
Lot Details
- Private Lot
- Property is zoned R005
Parking
- 2 Car Attached Garage
- Basement Garage
- Front Facing Garage
- Garage Door Opener
- Driveway
Home Design
- Brick Exterior Construction
- Composition Roof
- Hardboard
Interior Spaces
- 1-Story Property
- Living Room with Fireplace
Kitchen
- Electric Range
- Microwave
Flooring
- Laminate
- Tile
Bedrooms and Bathrooms
- 3 Main Level Bedrooms
- 2 Full Bathrooms
Laundry
- Laundry Room
- Washer and Electric Dryer Hookup
Partially Finished Basement
- Walk-Up Access
- Exterior Basement Entry
- Crawl Space
Outdoor Features
- Deck
- Outbuilding
Utilities
- Central Heating and Cooling System
- Electric Water Heater
- Septic Tank
Community Details
- Dawnwood Subdivision
Listing and Financial Details
- Assessor Parcel Number 368050
Ownership History
Purchase Details
Home Financials for this Owner
Home Financials are based on the most recent Mortgage that was taken out on this home.Purchase Details
Home Financials for this Owner
Home Financials are based on the most recent Mortgage that was taken out on this home.Purchase Details
Home Financials for this Owner
Home Financials are based on the most recent Mortgage that was taken out on this home.Purchase Details
Similar Homes in Rockwell, NC
Home Values in the Area
Average Home Value in this Area
Purchase History
| Date | Type | Sale Price | Title Company |
|---|---|---|---|
| Warranty Deed | $355,000 | Fortified Title | |
| Warranty Deed | $355,000 | Fortified Title | |
| Warranty Deed | $200,000 | None Listed On Document | |
| Warranty Deed | $145,000 | None Listed On Document | |
| Warranty Deed | $126,000 | -- |
Mortgage History
| Date | Status | Loan Amount | Loan Type |
|---|---|---|---|
| Open | $348,570 | FHA | |
| Closed | $348,570 | FHA | |
| Previous Owner | $160,000 | Construction | |
| Previous Owner | $130,000 | New Conventional | |
| Previous Owner | $124,000 | VA |
Property History
| Date | Event | Price | Change | Sq Ft Price |
|---|---|---|---|---|
| 07/02/2025 07/02/25 | Sold | $355,000 | -1.4% | $228 / Sq Ft |
| 05/27/2025 05/27/25 | Pending | -- | -- | -- |
| 05/23/2025 05/23/25 | Price Changed | $359,900 | -4.3% | $231 / Sq Ft |
| 04/02/2025 04/02/25 | Price Changed | $376,000 | -4.3% | $241 / Sq Ft |
| 03/12/2025 03/12/25 | Price Changed | $392,900 | -1.8% | $252 / Sq Ft |
| 02/05/2025 02/05/25 | For Sale | $399,900 | +100.0% | $257 / Sq Ft |
| 08/02/2024 08/02/24 | Sold | $200,000 | -8.6% | $129 / Sq Ft |
| 05/20/2024 05/20/24 | Price Changed | $218,900 | -0.5% | $141 / Sq Ft |
| 04/22/2024 04/22/24 | For Sale | $219,900 | -- | $141 / Sq Ft |
Tax History Compared to Growth
Tax History
| Year | Tax Paid | Tax Assessment Tax Assessment Total Assessment is a certain percentage of the fair market value that is determined by local assessors to be the total taxable value of land and additions on the property. | Land | Improvement |
|---|---|---|---|---|
| 2024 | $1,545 | $230,554 | $32,500 | $198,054 |
| 2023 | $1,545 | $230,554 | $32,500 | $198,054 |
| 2022 | $1,063 | $142,171 | $27,000 | $115,171 |
| 2021 | $1,063 | $142,171 | $27,000 | $115,171 |
| 2020 | $1,063 | $142,171 | $27,000 | $115,171 |
| 2019 | $1,063 | $142,171 | $27,000 | $115,171 |
| 2018 | $914 | $123,287 | $24,000 | $99,287 |
| 2017 | $914 | $123,287 | $24,000 | $99,287 |
| 2016 | $914 | $123,287 | $24,000 | $99,287 |
| 2015 | $928 | $123,287 | $24,000 | $99,287 |
| 2014 | $915 | $127,062 | $24,000 | $103,062 |
Agents Affiliated with this Home
-
Marco Costa

Seller's Agent in 2025
Marco Costa
Paola Alban Realtors
(702) 325-2082
2 in this area
40 Total Sales
-
Chad Hetherman

Buyer's Agent in 2025
Chad Hetherman
EXP Realty LLC Mooresville
(616) 916-7143
1 in this area
187 Total Sales
-
Joshua Pickens

Seller's Agent in 2024
Joshua Pickens
Housewell.Com Realty of North Carolina LLC
(678) 699-9206
1 in this area
99 Total Sales
Map
Source: Canopy MLS (Canopy Realtor® Association)
MLS Number: 4219988
APN: 368-050
- 0 Zion Church Rd
- 230 Johnson Dairy Rd
- 103 Poplar Trail
- 154 Tiger Oak Ln
- 12550 U S Route 52
- 11165 Highway 52 Hwy
- 14415 Old Beatty Ford Rd
- 2355 Emanuel Church Rd
- 130 Belmont Place
- 10637 Highway 52
- 10633 U S 52
- 809 Liberty Rd
- 206 Trexler Ave
- 135 Oak Creek Dr
- 206 N Trexler Ave
- 509 E Main St
- 222 E Main St
- Lot 11 Emanuel Church Rd
- 1025 Old Us 80 Hwy
- 219 Pine St
