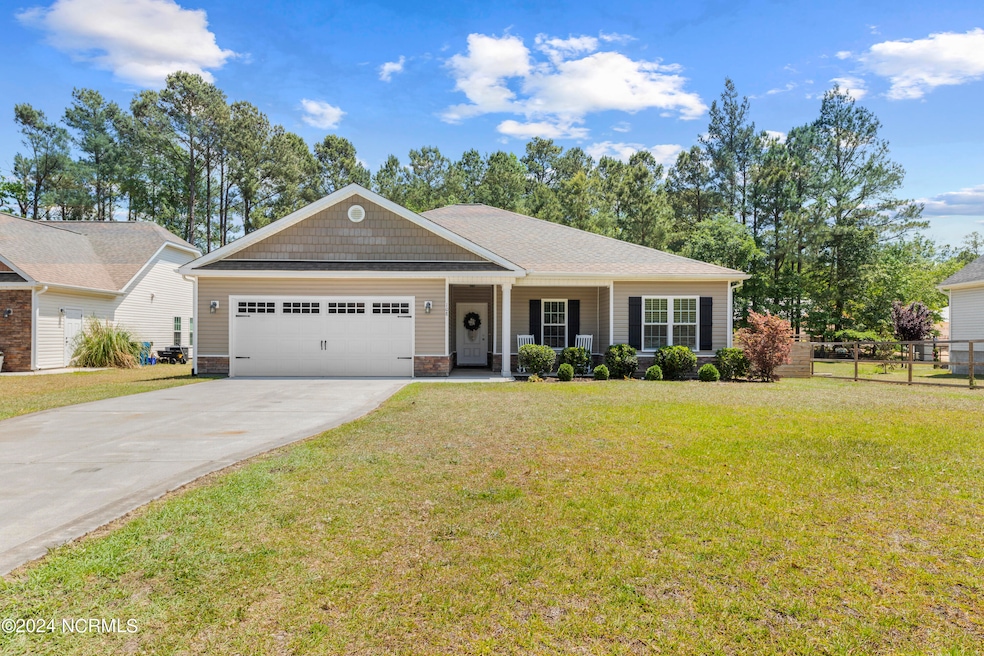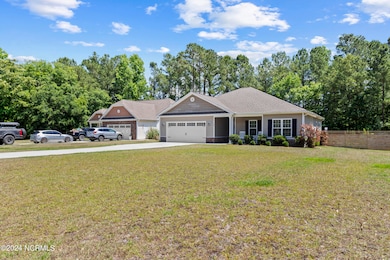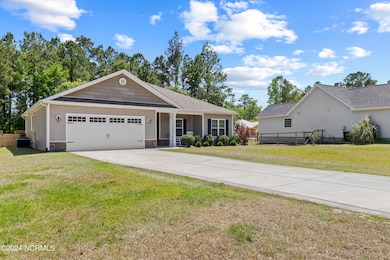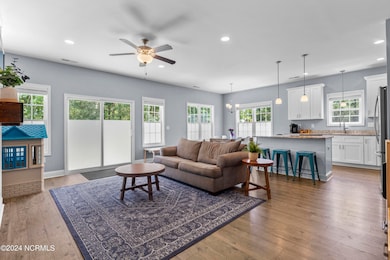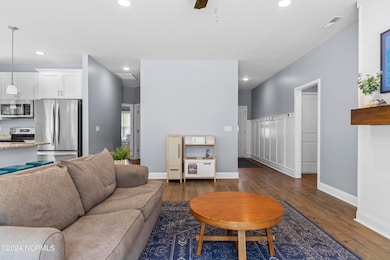108 Velma Ln Sneads Ferry, NC 28460
Highlights
- 1.08 Acre Lot
- Covered patio or porch
- Wood Fence
- 1 Fireplace
- Ceiling Fan
- Heat Pump System
About This Home
Welcome to 108 Velma Lane, a beautifully maintained 3-bedroom, 2-bathroom home nestled on over an acre in the desirable Grantwood Glenn community of Sneads Ferry. Step inside to discover an open-concept floor plan featuring a spacious living area with a cozy fireplace, seamlessly connected to a bright kitchen and dining space--perfect for both everyday living and entertaining. Outdoors, enjoy the serenity of your private patio and expansive yard.
Last Listed By
Anchor Real Esta Property Mangement
Anchor Real Estate of ENC License #5155 Listed on: 05/30/2025
Home Details
Home Type
- Single Family
Est. Annual Taxes
- $1,746
Year Built
- Built in 2020
Lot Details
- 1.08 Acre Lot
- Wood Fence
Interior Spaces
- 1-Story Property
- Ceiling Fan
- 1 Fireplace
- Blinds
Bedrooms and Bathrooms
- 3 Bedrooms
- 2 Full Bathrooms
Parking
- 2 Car Attached Garage
- Driveway
Schools
- Dixon Elementary And Middle School
- Dixon High School
Additional Features
- Covered patio or porch
- Heat Pump System
Listing and Financial Details
- Tenant pays for cable TV, water, supplies, sewer, pest control, lawn maint, heating, electricity, deposit, cooling
- The owner pays for hoa
Community Details
Overview
- Property has a Home Owners Association
- Grantwood Glenn Subdivision
Pet Policy
- Pets Allowed
Map
Source: Hive MLS
MLS Number: 100510647
APN: 765B-113
- 100 Bridget Ln
- 115 Sterling Dr
- 113 Grander Ct
- 206 Yellow Fin
- 771 Jim Grant Ave
- 110 Costa Ct
- 107 Costa Ct
- 104 Two Sisters Terrace
- 386 High Ridge Ct
- 103 Welcome Way
- 409 Ridgeway Dr
- 407 High Ridge Ct
- 892 State Highway 210
- 210 N Stingray Ln
- 205 Sandpiper Place
- 207 Sandpiper Place
- 209 Sandpiper Place
- 222 Sandpiper Place
- 220 Sandpiper Place
- 211 Sandpiper Place
