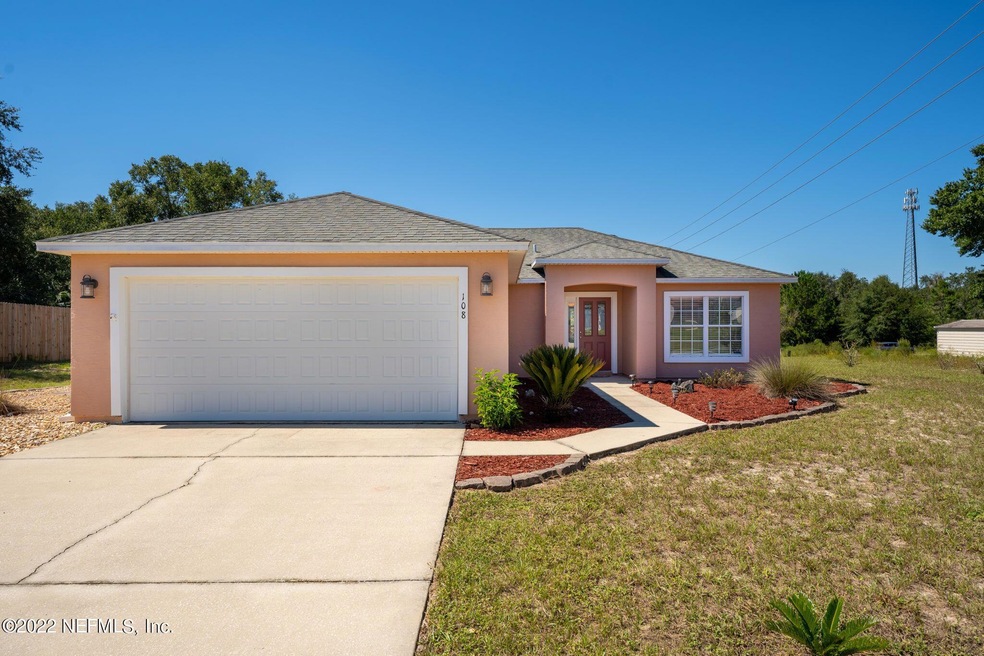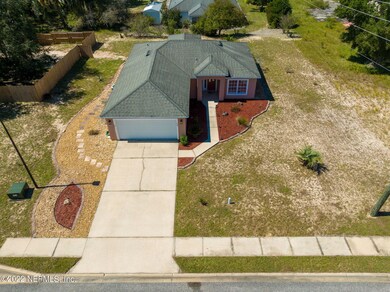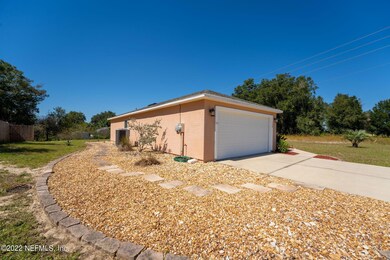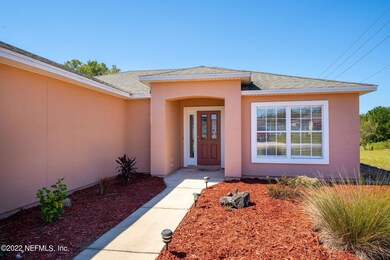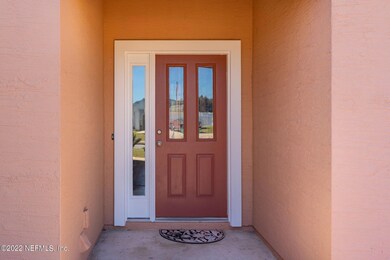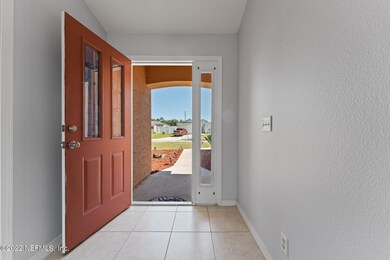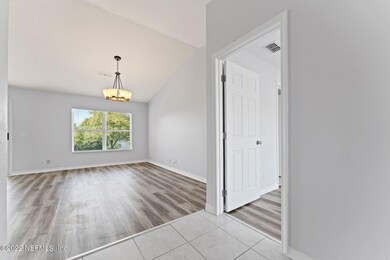
108 Village Dr Welaka, FL 32193
Highlights
- Vaulted Ceiling
- 2 Car Attached Garage
- Patio
- No HOA
- Breakfast Bar
- Entrance Foyer
About This Home
As of November 2022PRICE IMPROVEMENT! Don't miss this opportunity for a nicely refreshed 3 BR/2BA one-story home situated on a double lot with nearly half an acre in Welaka Village. No HOA means bring your Boat/RV! Just 1.2 mi to the Welaka Boat Ramp. Home features an open concept, split bedroom floor plan w/ vaulted ceilings in public areas & upgraded lighting fixtures/ceiling fans. New vinyl plank floors in great room & owner's bedroom. Owner's suite boasts his & hers closets & a double-sink vanity in the bathroom. New carpet in bedrooms 2 & 3. New interior paint & abundant natural light throughout. Inside Laundry. Extremely clean & ready for a quick close. Seller will contribute up to $575 for the home service warranty of buyer's choice!
Last Agent to Sell the Property
IDEAL REALTY CONNECTIONS Brokerage Email: sellsmartbuyright@gmail.com License #3121843 Listed on: 10/06/2022
Co-Listed By
IDEAL REALTY CONNECTIONS Brokerage Email: sellsmartbuyright@gmail.com License #3432068
Home Details
Home Type
- Single Family
Est. Annual Taxes
- $3,456
Year Built
- Built in 2007
Lot Details
- Lot Dimensions are 180 x 120
- Wood Fence
Parking
- 2 Car Attached Garage
- Garage Door Opener
Home Design
- Wood Frame Construction
- Shingle Roof
- Stucco
Interior Spaces
- 1,211 Sq Ft Home
- 1-Story Property
- Vaulted Ceiling
- Entrance Foyer
- Fire and Smoke Detector
- Washer and Electric Dryer Hookup
Kitchen
- Breakfast Bar
- Electric Range
- Dishwasher
- Disposal
Flooring
- Carpet
- Tile
- Vinyl
Bedrooms and Bathrooms
- 3 Bedrooms
- Split Bedroom Floorplan
- 2 Full Bathrooms
- Bathtub and Shower Combination in Primary Bathroom
Schools
- Browning Pearce Elementary School
- Crescent City High School
Utilities
- Central Heating and Cooling System
- Heat Pump System
- Electric Water Heater
Additional Features
- Energy-Efficient Windows
- Patio
Community Details
- No Home Owners Association
- Welaka Village Subdivision
Listing and Financial Details
- Assessor Parcel Number 031226924000000570
Ownership History
Purchase Details
Home Financials for this Owner
Home Financials are based on the most recent Mortgage that was taken out on this home.Purchase Details
Home Financials for this Owner
Home Financials are based on the most recent Mortgage that was taken out on this home.Purchase Details
Home Financials for this Owner
Home Financials are based on the most recent Mortgage that was taken out on this home.Purchase Details
Purchase Details
Home Financials for this Owner
Home Financials are based on the most recent Mortgage that was taken out on this home.Similar Homes in Welaka, FL
Home Values in the Area
Average Home Value in this Area
Purchase History
| Date | Type | Sale Price | Title Company |
|---|---|---|---|
| Warranty Deed | $249,900 | Title America Real Estate Clos | |
| Warranty Deed | $222,500 | Watson Ttl Svcs Of North Fl | |
| Warranty Deed | $47,000 | Covenant Closing & Title Ser | |
| Warranty Deed | $48,000 | -- | |
| Quit Claim Deed | -- | Fidelity National Title Insu | |
| Warranty Deed | $34,000 | Fidelity National Title Insu |
Mortgage History
| Date | Status | Loan Amount | Loan Type |
|---|---|---|---|
| Open | $237,400 | New Conventional | |
| Previous Owner | $218,469 | FHA | |
| Previous Owner | $98,500 | Adjustable Rate Mortgage/ARM | |
| Previous Owner | $47,000 | Unknown | |
| Previous Owner | $35,000 | Purchase Money Mortgage |
Property History
| Date | Event | Price | Change | Sq Ft Price |
|---|---|---|---|---|
| 07/15/2025 07/15/25 | Pending | -- | -- | -- |
| 04/11/2025 04/11/25 | Price Changed | $270,000 | -1.8% | $223 / Sq Ft |
| 03/11/2025 03/11/25 | Price Changed | $275,000 | -1.4% | $227 / Sq Ft |
| 02/25/2025 02/25/25 | For Sale | $279,000 | +11.6% | $230 / Sq Ft |
| 12/17/2023 12/17/23 | Off Market | $249,900 | -- | -- |
| 12/17/2023 12/17/23 | Off Market | $47,000 | -- | -- |
| 12/17/2023 12/17/23 | Off Market | $222,500 | -- | -- |
| 11/30/2022 11/30/22 | Sold | $249,900 | 0.0% | $206 / Sq Ft |
| 11/30/2022 11/30/22 | Sold | $249,900 | 0.0% | $206 / Sq Ft |
| 11/30/2022 11/30/22 | For Sale | $249,900 | -3.8% | $206 / Sq Ft |
| 11/25/2022 11/25/22 | Pending | -- | -- | -- |
| 11/04/2022 11/04/22 | Pending | -- | -- | -- |
| 10/06/2022 10/06/22 | For Sale | $259,900 | +16.8% | $215 / Sq Ft |
| 09/21/2021 09/21/21 | Sold | $222,500 | -8.1% | $184 / Sq Ft |
| 08/05/2021 08/05/21 | Pending | -- | -- | -- |
| 06/29/2021 06/29/21 | For Sale | $242,000 | +414.9% | $200 / Sq Ft |
| 07/09/2012 07/09/12 | Sold | $47,000 | -11.3% | $39 / Sq Ft |
| 06/27/2012 06/27/12 | Pending | -- | -- | -- |
| 05/04/2012 05/04/12 | For Sale | $53,000 | -- | $44 / Sq Ft |
Tax History Compared to Growth
Tax History
| Year | Tax Paid | Tax Assessment Tax Assessment Total Assessment is a certain percentage of the fair market value that is determined by local assessors to be the total taxable value of land and additions on the property. | Land | Improvement |
|---|---|---|---|---|
| 2024 | $3,456 | $192,300 | $15,000 | $177,300 |
| 2023 | $4,293 | $184,750 | $15,000 | $169,750 |
| 2022 | $2,635 | $153,780 | $9,000 | $144,780 |
| 2021 | $2,884 | $119,020 | $0 | $0 |
| 2020 | $2,726 | $112,930 | $0 | $0 |
| 2019 | $2,545 | $100,720 | $97,890 | $2,830 |
| 2018 | $2,395 | $95,020 | $94,140 | $880 |
| 2017 | $2,225 | $82,390 | $81,510 | $880 |
| 2016 | $2,017 | $74,280 | $0 | $0 |
| 2015 | $2,039 | $74,460 | $0 | $0 |
| 2014 | $2,104 | $75,374 | $0 | $0 |
Agents Affiliated with this Home
-
John Yeater

Seller's Agent in 2025
John Yeater
SOUTHERN EXCLUSIVE REALTY CORP
(386) 507-3791
1 in this area
72 Total Sales
-
Stellar Non-Member Agent
S
Buyer's Agent in 2025
Stellar Non-Member Agent
FL_MFRMLS
-
Ingrid Davis

Seller's Agent in 2022
Ingrid Davis
IDEAL REALTY CONNECTIONS
(904) 657-9659
1 in this area
113 Total Sales
-
KEITH KANDETZKE
K
Seller Co-Listing Agent in 2022
KEITH KANDETZKE
IDEAL REALTY CONNECTIONS
(904) 595-6040
1 in this area
11 Total Sales
-
NON MLS
N
Buyer's Agent in 2022
NON MLS
NON MLS
-
9
Buyer's Agent in 2022
99999 99999
WATSON REALTY CORP
Map
Source: realMLS (Northeast Florida Multiple Listing Service)
MLS Number: 1194776
APN: 03-12-26-9240-0000-0570
- 211 Village Dr
- 108 Siesta Cir
- 204 Village Dr
- 562 River Hill Dr
- 0 Daveis Ridge Drive & River Hill Dr
- 0 Daveis Ridge Drive & River Hill Dr
- 0 Daveis Ridge Drive & River Hill Dr
- 0 Daveis Ridge Drive & River Hill Dr
- 0 Daveis Ridge Drive & River Hill Dr
- 0 Daveis Ridge Drive & River Hill Dr
- 277 River Ridge Place
- 262 River Ridge Place
- 195 River Ridge Place
- 458 River Hill Dr
- 200 River Hill Dr
- 400 River Hill Dr
- 205 River Hill Dr
- 427 River Hill Dr
- 173 River Hill Dr
- 261 River Hill Dr
