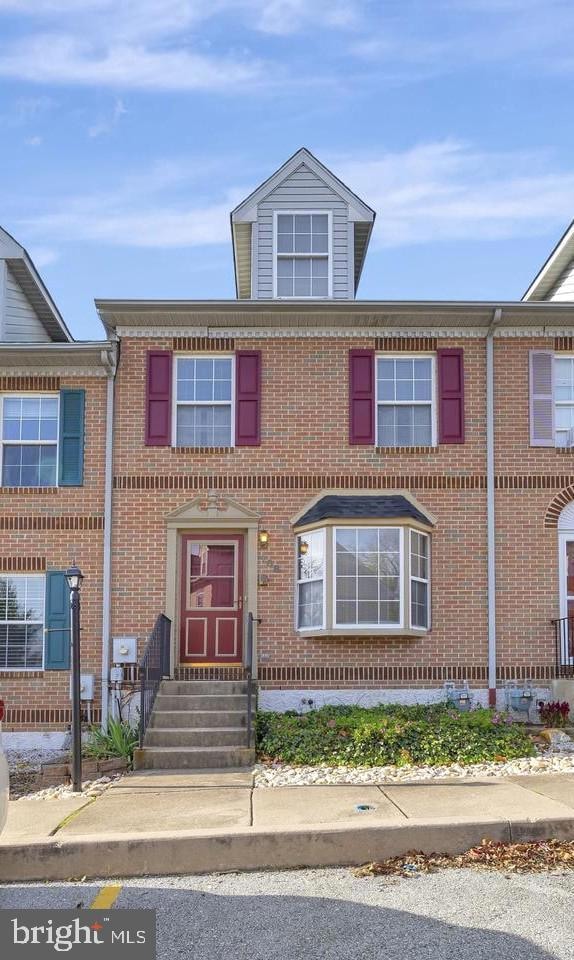108 W 21st St Wilmington, DE 19802
Brandywine Village NeighborhoodEstimated payment $1,272/month
Highlights
- No HOA
- Central Heating and Cooling System
- 4-minute walk to Tatnall Playground/One Love Park
About This Home
Welcome to this 3-bedroom, 2.5-bath home with a finished basement in the desirable Elliot Run community. This property offers plenty of space and convenience, with easy access to shopping, major roads, and bus routes. Bring your vision and creativity—this home is ready for your personal touch! With some TLC, it can truly shine. Being sold AS-IS through short sale, subject to bank approval, this is a great opportunity for buyers looking to make it their own.
Listing Agent
(302) 530-4260 carol.quattro01@gmail.com EXP Realty, LLC License #5219048 Listed on: 09/01/2025

Townhouse Details
Home Type
- Townhome
Year Built
- Built in 1996
Lot Details
- 2,178 Sq Ft Lot
- Lot Dimensions are 18.00 x 120.00
Parking
- Off-Street Parking
Home Design
- Brick Exterior Construction
- Aluminum Siding
- Vinyl Siding
- Concrete Perimeter Foundation
Interior Spaces
- Property has 2 Levels
- Basement Fills Entire Space Under The House
Bedrooms and Bathrooms
- 3 Bedrooms
Utilities
- Central Heating and Cooling System
- Natural Gas Water Heater
Community Details
- No Home Owners Association
- Elliots Run Subdivision
Listing and Financial Details
- Tax Lot 431
- Assessor Parcel Number 26-022.30-431
Map
Home Values in the Area
Average Home Value in this Area
Tax History
| Year | Tax Paid | Tax Assessment Tax Assessment Total Assessment is a certain percentage of the fair market value that is determined by local assessors to be the total taxable value of land and additions on the property. | Land | Improvement |
|---|---|---|---|---|
| 2024 | $1,960 | $62,800 | $5,900 | $56,900 |
| 2023 | $1,703 | $62,800 | $5,900 | $56,900 |
| 2022 | $1,711 | $62,800 | $5,900 | $56,900 |
| 2021 | $1,708 | $62,800 | $5,900 | $56,900 |
| 2020 | $1,718 | $62,800 | $5,900 | $56,900 |
| 2019 | $2,980 | $62,800 | $5,900 | $56,900 |
| 2018 | $726 | $62,800 | $5,900 | $56,900 |
| 2017 | $2,783 | $62,800 | $5,900 | $56,900 |
| 2016 | $2,783 | $62,800 | $5,900 | $56,900 |
| 2015 | $2,661 | $62,800 | $5,900 | $56,900 |
| 2014 | $2,526 | $62,800 | $5,900 | $56,900 |
Property History
| Date | Event | Price | List to Sale | Price per Sq Ft | Prior Sale |
|---|---|---|---|---|---|
| 11/17/2025 11/17/25 | Price Changed | $210,000 | -2.3% | $94 / Sq Ft | |
| 09/01/2025 09/01/25 | For Sale | $215,000 | -10.4% | $97 / Sq Ft | |
| 01/20/2021 01/20/21 | Sold | $240,000 | +4.8% | $93 / Sq Ft | View Prior Sale |
| 12/09/2020 12/09/20 | Pending | -- | -- | -- | |
| 12/03/2020 12/03/20 | For Sale | $229,000 | -- | $88 / Sq Ft |
Purchase History
| Date | Type | Sale Price | Title Company |
|---|---|---|---|
| Deed | $240,000 | None Available | |
| Deed | $142,245 | Global Title Inc | |
| Deed In Lieu Of Foreclosure | -- | -- |
Mortgage History
| Date | Status | Loan Amount | Loan Type |
|---|---|---|---|
| Open | $9,426 | New Conventional | |
| Open | $235,653 | FHA | |
| Previous Owner | $131,000 | Purchase Money Mortgage |
Source: Bright MLS
MLS Number: DENC2088562
APN: 26-022.30-431
- 2009 N Tatnall St
- 108 Ashton St
- 2223 N Tatnall St
- 223 W 22nd St
- 1806 N West St
- 215 Concord Ave
- 122 W 23rd St
- 2215 N Market St
- 1921 N Washington St
- 101 W 23rd St
- 305 1/2 W 19th St
- 1802 C N Washington St
- 2004 N Jefferson St
- 309 W 19th St
- 2309 N West St
- 15 E 22nd St
- 19 Gordon St
- 1976 Superfine Ln
- 31 E 22nd St
- 2314 N Market St
- 2000 N Tatnall St
- 2217 N Tatnall St
- 2218 N Tatnall St
- 131 W 18th St
- 2204 N Jefferson St Unit 2
- 200 W 24th St
- 409 W 20th St Unit 2
- 2407 N Washington St
- 2231 Lamotte St
- 2417 N Washington St
- 2600 N Tatnall St Unit B
- 300 E 23rd St
- 2708 N Tatnall St
- 208 W 28th St Unit 2
- 1308 N Tatnall St
- 2713 Thompson Place
- 2709 N Jefferson St
- 6 E 13th St Unit 3
- 709 W 19th St Unit 3
- 1320 Clifford Brown Walk
