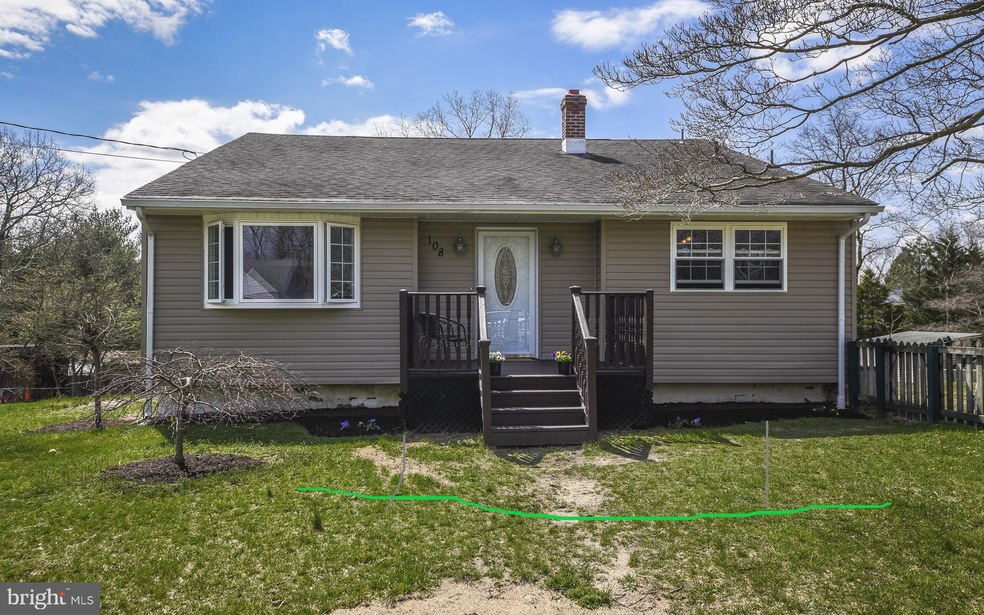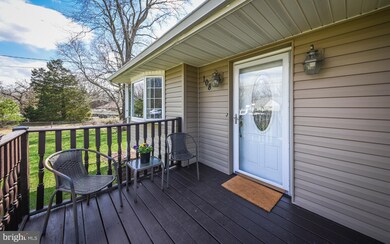
108 W 2nd Ave Pine Hill, NJ 08021
Pine Hill NeighborhoodHighlights
- In Ground Pool
- Upgraded Countertops
- Stainless Steel Appliances
- No HOA
- Den
- Eat-In Kitchen
About This Home
As of May 2021Surprisingly large home on a great lot on a dead end street, this totally redone split level is ready to move in. Cute front porch and fenced yard let you watch the world go by. Enter the spacious living room with vaulted ceiling, wood flooring and bead board walls, plus large front window. The redone kitchen has stainless steel appliances, lots of counter space, upgraded cabinets and plenty of room for a large table. the second level features 3 bedrooms, all with ceiling fans and sliding door closets and a full bath which is recently redone. The lover level will delight you with a huge casual entertaining area and newer half bath. Sliding doors off this level lead to a rear deck (recently re-stained) that overlooks the inground liner pool (please note pool is in AS IS condition). The laundry room features newer washer and dryer, storage space and a rear door to the yard perfect for dog access. Believe it or not there is more; a basement level offers room for additional activities, possible work shop, exercise, hobby or play room. The home offers newer gas heat and central air conditioning.
Co-Listed By
Nancy DiPinto
EXP Realty, LLC License #8241763
Home Details
Home Type
- Single Family
Est. Annual Taxes
- $7,715
Year Built
- Built in 1970
Lot Details
- 0.43 Acre Lot
- Lot Dimensions are 125.00 x 150.00
- Wood Fence
- Property is in excellent condition
Home Design
- Split Level Home
- Shingle Roof
- Aluminum Siding
Interior Spaces
- 1,564 Sq Ft Home
- Property has 3.5 Levels
- Ceiling Fan
- Family Room
- Living Room
- Den
- Improved Basement
Kitchen
- Eat-In Kitchen
- Built-In Range
- Built-In Microwave
- Dishwasher
- Stainless Steel Appliances
- Upgraded Countertops
- Disposal
Flooring
- Carpet
- Laminate
- Ceramic Tile
Bedrooms and Bathrooms
- 3 Bedrooms
Laundry
- Laundry Room
- Laundry on lower level
- Dryer
- Washer
Parking
- 3 Parking Spaces
- 3 Driveway Spaces
Pool
- In Ground Pool
Utilities
- Forced Air Heating and Cooling System
- Natural Gas Water Heater
- Municipal Trash
Community Details
- No Home Owners Association
Listing and Financial Details
- Tax Lot 00081
- Assessor Parcel Number 28-00086-00081
Ownership History
Purchase Details
Home Financials for this Owner
Home Financials are based on the most recent Mortgage that was taken out on this home.Purchase Details
Home Financials for this Owner
Home Financials are based on the most recent Mortgage that was taken out on this home.Purchase Details
Home Financials for this Owner
Home Financials are based on the most recent Mortgage that was taken out on this home.Purchase Details
Similar Homes in the area
Home Values in the Area
Average Home Value in this Area
Purchase History
| Date | Type | Sale Price | Title Company |
|---|---|---|---|
| Deed | $220,000 | None Available | |
| Bargain Sale Deed | $93,650 | -- | |
| Deed | $93,650 | -- | |
| Foreclosure Deed | -- | None Available |
Mortgage History
| Date | Status | Loan Amount | Loan Type |
|---|---|---|---|
| Open | $83,000 | New Conventional | |
| Closed | $81,900 | New Conventional | |
| Previous Owner | $176,000 | New Conventional | |
| Previous Owner | $3,630 | FHA | |
| Previous Owner | $94,340 | New Conventional |
Property History
| Date | Event | Price | Change | Sq Ft Price |
|---|---|---|---|---|
| 05/06/2021 05/06/21 | Sold | $220,000 | +2.3% | $141 / Sq Ft |
| 04/05/2021 04/05/21 | Pending | -- | -- | -- |
| 04/02/2021 04/02/21 | For Sale | $215,000 | +129.6% | $137 / Sq Ft |
| 05/18/2012 05/18/12 | Sold | $93,650 | -21.9% | $62 / Sq Ft |
| 05/14/2012 05/14/12 | Price Changed | $119,900 | 0.0% | $79 / Sq Ft |
| 05/11/2012 05/11/12 | Pending | -- | -- | -- |
| 05/07/2012 05/07/12 | Price Changed | $119,900 | 0.0% | $79 / Sq Ft |
| 05/04/2012 05/04/12 | Pending | -- | -- | -- |
| 04/30/2012 04/30/12 | Price Changed | $119,900 | 0.0% | $79 / Sq Ft |
| 04/27/2012 04/27/12 | Pending | -- | -- | -- |
| 01/17/2012 01/17/12 | Pending | -- | -- | -- |
| 12/28/2011 12/28/11 | Price Changed | $119,900 | -7.7% | $79 / Sq Ft |
| 11/30/2011 11/30/11 | For Sale | $129,900 | -- | $85 / Sq Ft |
Tax History Compared to Growth
Tax History
| Year | Tax Paid | Tax Assessment Tax Assessment Total Assessment is a certain percentage of the fair market value that is determined by local assessors to be the total taxable value of land and additions on the property. | Land | Improvement |
|---|---|---|---|---|
| 2025 | $9,256 | $153,200 | $32,500 | $120,700 |
| 2024 | $8,936 | $164,200 | $32,500 | $131,700 |
| 2023 | $8,936 | $164,200 | $32,500 | $131,700 |
| 2022 | $8,680 | $164,200 | $32,500 | $131,700 |
| 2021 | $7,891 | $146,300 | $32,500 | $113,800 |
| 2020 | $7,732 | $146,300 | $32,500 | $113,800 |
| 2019 | $1,138 | $146,300 | $32,500 | $113,800 |
| 2018 | $7,951 | $146,300 | $32,500 | $113,800 |
| 2017 | $7,782 | $146,300 | $32,500 | $113,800 |
| 2016 | $7,854 | $186,300 | $57,500 | $128,800 |
| 2015 | $7,638 | $186,300 | $57,500 | $128,800 |
| 2014 | $7,418 | $186,300 | $57,500 | $128,800 |
Agents Affiliated with this Home
-

Seller's Agent in 2021
Ron DiPinto
EXP Realty, LLC
(609) 413-6024
1 in this area
12 Total Sales
-
N
Seller Co-Listing Agent in 2021
Nancy DiPinto
EXP Realty, LLC
-

Buyer's Agent in 2021
Jeff George
BHHS Fox & Roach
(267) 240-1045
1 in this area
218 Total Sales
-

Seller's Agent in 2012
Maryann D'Agostino
Bruce Associates Inc
(609) 410-1334
2 in this area
75 Total Sales
-
d
Buyer's Agent in 2012
datacorrect BrightMLS
Non Subscribing Office
Map
Source: Bright MLS
MLS Number: NJCD416566
APN: 28-00086-0000-00081






