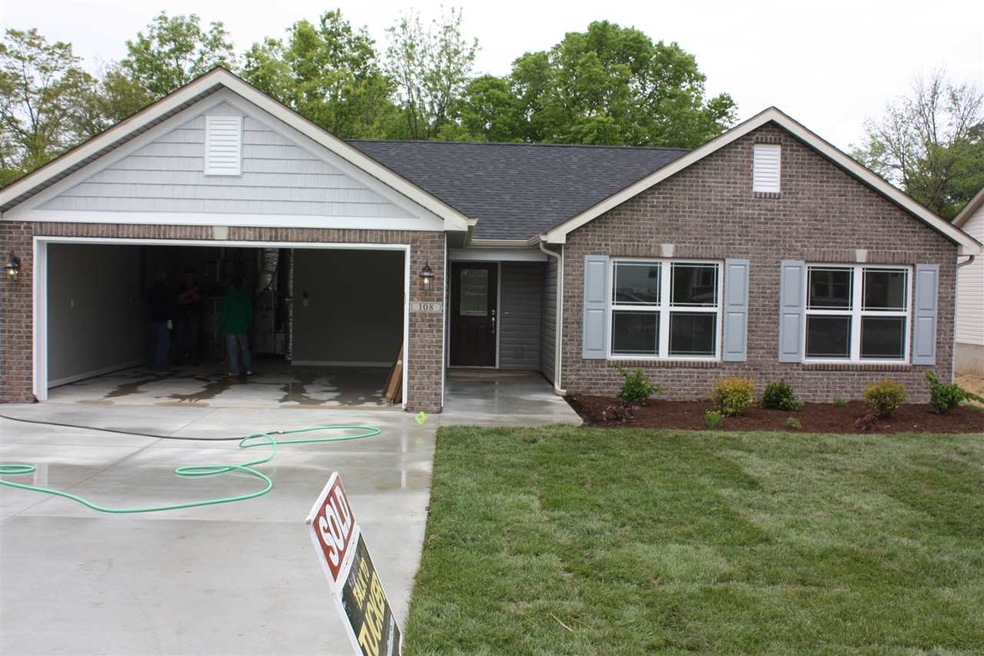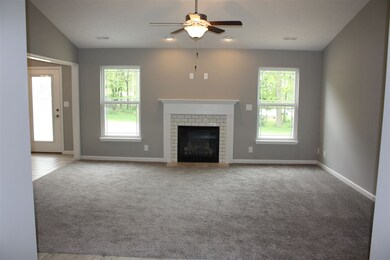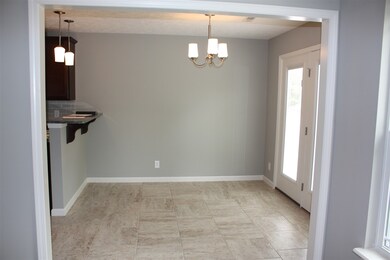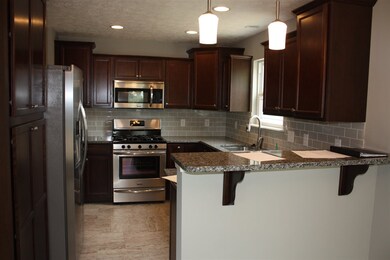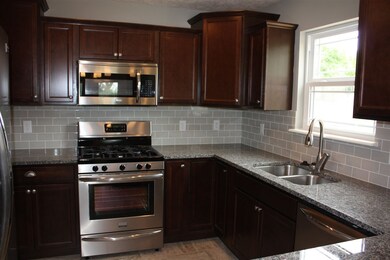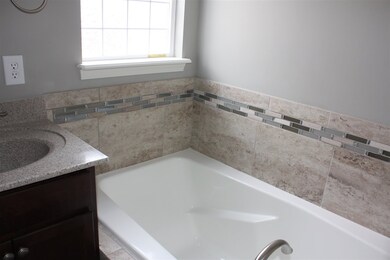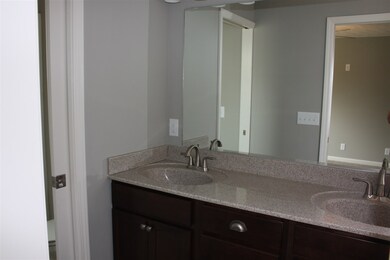108 W 3rd St Burlington, IN 46915
Estimated Value: $249,458 - $310,000
Highlights
- Open Floorplan
- Backs to Open Ground
- Great Room
- Ranch Style House
- Cathedral Ceiling
- Stone Countertops
About This Home
As of May 2016New construction ranch style home in Burlington offering quick access to Kokomo, Delphi and Lafayette. Majestic Homes Charleston Floor plan has everything you need. Over 1400 sq. ft., 3 bedrooms and 2 full baths. Large Great Room concept with gas fireplace and cathedral ceilings. Large kitchen/nook area with raised bar top. Fully applianced stainless steel kitchen with staggered cabinets, over and under cabinet lighting and 36" pantry cabinet. Kitchen will have granite counter tops. Master bedroom with master bath offers double vanity and shower with separate soaker tub. 2 car attached garage. Located in quiet small town of Burlington.
Home Details
Home Type
- Single Family
Est. Annual Taxes
- $1,245
Year Built
- Built in 2016
Lot Details
- 10,145 Sq Ft Lot
- Lot Dimensions are 60x169
- Backs to Open Ground
- Landscaped
- Level Lot
- Irrigation
Parking
- 2 Car Attached Garage
- Garage Door Opener
- Driveway
Home Design
- Ranch Style House
- Brick Exterior Construction
- Slab Foundation
- Shingle Roof
- Asphalt Roof
- Vinyl Construction Material
Interior Spaces
- Open Floorplan
- Cathedral Ceiling
- Ceiling Fan
- Gas Log Fireplace
- Double Pane Windows
- Insulated Doors
- Entrance Foyer
- Great Room
- Living Room with Fireplace
- Fire and Smoke Detector
Kitchen
- Eat-In Kitchen
- Breakfast Bar
- Oven or Range
- Stone Countertops
- Utility Sink
- Disposal
Flooring
- Carpet
- Tile
Bedrooms and Bathrooms
- 3 Bedrooms
- Walk-In Closet
- 2 Full Bathrooms
- Double Vanity
- Bathtub with Shower
- Separate Shower
Laundry
- Laundry on main level
- Electric Dryer Hookup
Location
- Suburban Location
Utilities
- Forced Air Heating and Cooling System
- Heating System Uses Gas
- Private Company Owned Well
- Well
- Cable TV Available
Listing and Financial Details
- Assessor Parcel Number 08-09-34-001-026.000-003
Ownership History
Purchase Details
Home Financials for this Owner
Home Financials are based on the most recent Mortgage that was taken out on this home.Home Values in the Area
Average Home Value in this Area
Purchase History
| Date | Buyer | Sale Price | Title Company |
|---|---|---|---|
| Hileman Dustin D | -- | Moore Title & Escrow |
Mortgage History
| Date | Status | Borrower | Loan Amount |
|---|---|---|---|
| Open | Hileman Dustin D | $151,000 |
Property History
| Date | Event | Price | List to Sale | Price per Sq Ft |
|---|---|---|---|---|
| 05/20/2016 05/20/16 | Sold | $159,900 | 0.0% | $114 / Sq Ft |
| 03/04/2016 03/04/16 | Pending | -- | -- | -- |
| 02/29/2016 02/29/16 | For Sale | $159,900 | -- | $114 / Sq Ft |
Tax History Compared to Growth
Tax History
| Year | Tax Paid | Tax Assessment Tax Assessment Total Assessment is a certain percentage of the fair market value that is determined by local assessors to be the total taxable value of land and additions on the property. | Land | Improvement |
|---|---|---|---|---|
| 2024 | $1,245 | $185,300 | $32,700 | $152,600 |
| 2023 | $1,171 | $174,400 | $26,100 | $148,300 |
| 2022 | $1,171 | $162,800 | $26,100 | $136,700 |
| 2021 | $1,154 | $150,900 | $26,100 | $124,800 |
| 2020 | $1,186 | $152,200 | $26,100 | $126,100 |
| 2019 | $1,105 | $145,900 | $19,800 | $126,100 |
| 2018 | $1,108 | $147,200 | $19,800 | $127,400 |
| 2017 | $1,055 | $145,200 | $19,800 | $125,400 |
| 2016 | $24 | $16,800 | $16,800 | $0 |
| 2014 | $14 | $800 | $800 | $0 |
Map
Source: Indiana Regional MLS
MLS Number: 201607667
APN: 08-09-34-001-026.000-003
- 00 Washington St
- 000 Washington St
- 115 W 10th St
- E 300 S
- 3020 S 500 E
- 7566 Indiana 29
- 11790 W 350 N
- 150 S 1070 W
- 12581 W 500 N
- 6360 Indiana 26
- 9183 W 00 Ns
- 9844 County Road West 200 S
- 11821 Crestview Blvd
- 9826 W 200 S
- E E 800 S
- 9802 W 200 S
- 9778 W 200 S
- LOT1 Bolivar Bluffs
- 11704 Crestview Blvd
- 2476 E 400 S
