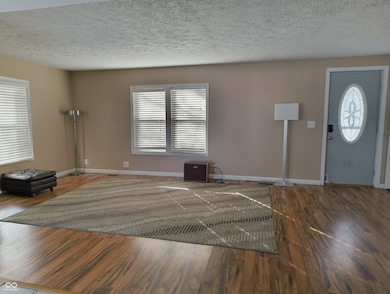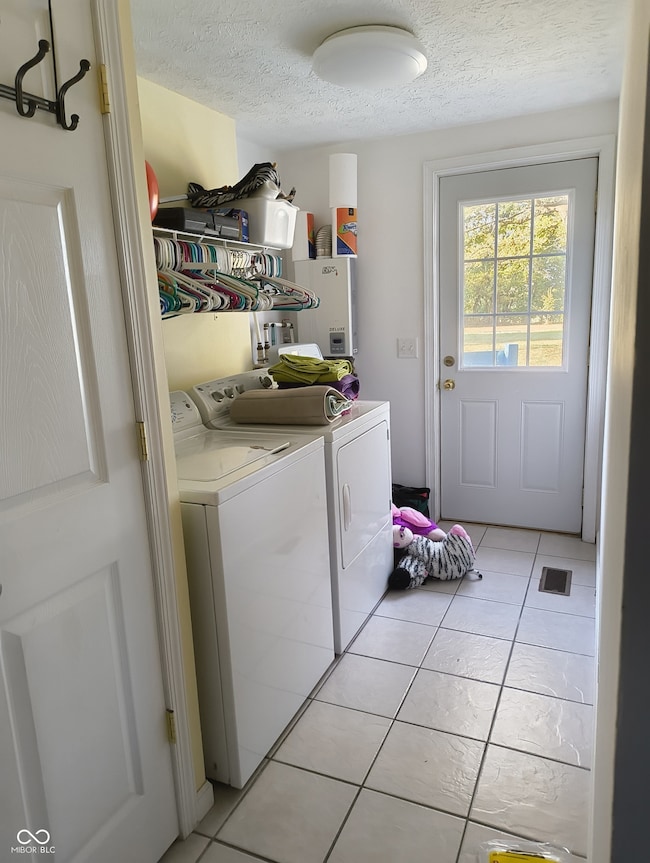
108 W 650 S Pendleton, IN 46064
Highlights
- 0.75 Acre Lot
- No HOA
- Eat-In Kitchen
- Mature Trees
- 2 Car Detached Garage
- Shed
About This Home
As of June 2025Welcome to your own slice! Perfectly sized manufactured home on a quiet street sitting in a large beautiful quiet .75ac lot! Neighbors are comfortably distanced and nothing but more pasture behind you! Located in a sweet spot that makes it super convenient to both Downtown Pendleton and Anderson - minutes to shopping and amenities. Included fire pit, swing set & portable basketball hoop can provide hours of entertainment, but be sure to leave some time to chill and listen to all of that peace and quiet. 3bd/2ba with an open kitchen/living room space, 2 full baths (one in primary bedroom) separate laundry room, kitchen island with plenty of countertop space. New Microwave hood. This is affordable friendly living, with a two car garage! Encapsulated crawlspace with new tiedowns. Both septic and well were recently serviced, radon mitigation will be installed. New interior paint in living room, kitchen and hallway(some pictures show old paint colors). Riding lawnmower is included with sale, runs well. Have the best of both worlds with this home - room to breathe and all the city conveniences!! This home is ready for you!
Last Buyer's Agent
Jennifer Mccoy
eXp Realty, LLC

Home Details
Home Type
- Single Family
Est. Annual Taxes
- $544
Year Built
- Built in 1984
Lot Details
- 0.75 Acre Lot
- Rural Setting
- Mature Trees
Parking
- 2 Car Detached Garage
Home Design
- Vinyl Siding
Interior Spaces
- 1,248 Sq Ft Home
- 1-Story Property
- Combination Kitchen and Dining Room
- Ceramic Tile Flooring
Kitchen
- Eat-In Kitchen
- Electric Oven
- Electric Cooktop
- Dishwasher
Bedrooms and Bathrooms
- 3 Bedrooms
- 2 Full Bathrooms
Laundry
- Laundry on main level
- Dryer
- Washer
Outdoor Features
- Fire Pit
- Shed
- Storage Shed
- Playground
Schools
- Pendleton Heights Middle School
- Pendleton Heights High School
Utilities
- Forced Air Heating and Cooling System
- Well
- Gas Water Heater
Community Details
- No Home Owners Association
Listing and Financial Details
- Tax Lot 48-14-13-100-015.000-012
- Assessor Parcel Number 481413100015000012
- Seller Concessions Offered
Ownership History
Purchase Details
Home Financials for this Owner
Home Financials are based on the most recent Mortgage that was taken out on this home.Purchase Details
Home Financials for this Owner
Home Financials are based on the most recent Mortgage that was taken out on this home.Purchase Details
Home Financials for this Owner
Home Financials are based on the most recent Mortgage that was taken out on this home.Purchase Details
Home Financials for this Owner
Home Financials are based on the most recent Mortgage that was taken out on this home.Purchase Details
Purchase Details
Purchase Details
Purchase Details
Similar Homes in Pendleton, IN
Home Values in the Area
Average Home Value in this Area
Purchase History
| Date | Type | Sale Price | Title Company |
|---|---|---|---|
| Warranty Deed | -- | Chicago Title | |
| Interfamily Deed Transfer | -- | Centurion Land Title | |
| Warranty Deed | -- | Fidelity National Title | |
| Warranty Deed | -- | Fidelity National Title | |
| Interfamily Deed Transfer | -- | None Available | |
| Special Warranty Deed | -- | -- | |
| Corporate Deed | -- | -- | |
| Quit Claim Deed | -- | -- | |
| Corporate Deed | -- | -- | |
| Sheriffs Deed | $91,715 | -- |
Mortgage History
| Date | Status | Loan Amount | Loan Type |
|---|---|---|---|
| Open | $201,286 | FHA | |
| Previous Owner | $113,500 | New Conventional | |
| Previous Owner | $115,131 | FHA | |
| Previous Owner | $115,862 | FHA | |
| Previous Owner | $90,000 | New Conventional |
Property History
| Date | Event | Price | Change | Sq Ft Price |
|---|---|---|---|---|
| 06/27/2025 06/27/25 | Sold | $205,000 | -1.2% | $164 / Sq Ft |
| 05/28/2025 05/28/25 | Pending | -- | -- | -- |
| 04/26/2025 04/26/25 | For Sale | $207,500 | 0.0% | $166 / Sq Ft |
| 04/09/2025 04/09/25 | Pending | -- | -- | -- |
| 02/25/2025 02/25/25 | Price Changed | $207,500 | -5.3% | $166 / Sq Ft |
| 01/20/2025 01/20/25 | Price Changed | $219,000 | -2.7% | $175 / Sq Ft |
| 01/02/2025 01/02/25 | For Sale | $225,000 | +9.8% | $180 / Sq Ft |
| 12/23/2024 12/23/24 | Off Market | $205,000 | -- | -- |
| 11/10/2024 11/10/24 | Price Changed | $225,000 | -5.3% | $180 / Sq Ft |
| 11/09/2024 11/09/24 | For Sale | $237,500 | 0.0% | $190 / Sq Ft |
| 10/12/2024 10/12/24 | Pending | -- | -- | -- |
| 09/20/2024 09/20/24 | For Sale | $237,500 | +101.3% | $190 / Sq Ft |
| 08/06/2015 08/06/15 | Sold | $118,000 | -1.6% | $95 / Sq Ft |
| 06/08/2015 06/08/15 | Pending | -- | -- | -- |
| 05/03/2015 05/03/15 | For Sale | $119,900 | 0.0% | $96 / Sq Ft |
| 04/20/2015 04/20/15 | Pending | -- | -- | -- |
| 03/11/2015 03/11/15 | For Sale | $119,900 | -- | $96 / Sq Ft |
Tax History Compared to Growth
Tax History
| Year | Tax Paid | Tax Assessment Tax Assessment Total Assessment is a certain percentage of the fair market value that is determined by local assessors to be the total taxable value of land and additions on the property. | Land | Improvement |
|---|---|---|---|---|
| 2024 | $544 | $92,300 | $31,400 | $60,900 |
| 2023 | $518 | $86,300 | $29,900 | $56,400 |
| 2022 | $350 | $76,900 | $28,500 | $48,400 |
| 2021 | $303 | $69,900 | $25,900 | $44,000 |
| 2020 | $320 | $68,400 | $24,400 | $44,000 |
| 2019 | $342 | $70,900 | $24,400 | $46,500 |
| 2018 | $383 | $74,800 | $24,400 | $50,400 |
| 2017 | $345 | $66,800 | $20,500 | $46,300 |
| 2016 | $352 | $66,200 | $19,900 | $46,300 |
| 2014 | $354 | $63,700 | $18,500 | $45,200 |
| 2013 | $354 | $63,800 | $18,500 | $45,300 |
Agents Affiliated with this Home
-
L
Seller's Agent in 2025
Liza Oates
@properties
(317) 590-5768
1 in this area
22 Total Sales
-
J
Buyer's Agent in 2025
Jennifer Mccoy
eXp Realty, LLC
-
T
Seller's Agent in 2015
Tracy Craig
-
S
Buyer's Agent in 2015
Scott Perry
eXp Realty, LLC
Map
Source: MIBOR Broker Listing Cooperative®
MLS Number: 22002543
APN: 48-14-13-100-015.000-012
- 5976 S 50 W
- 6746 Knoll Crest Way
- 8798 Surrey Dr
- 1111 Pendle Hill Ave
- 7447 S 25 E
- 1026 Yellowbrick Rd
- 1032 Pendle Hill Ave
- 1198 E 650 S
- 5092 S 50 W
- 0 County Road 150 W
- 162 W 500 S
- 396 W 500 S
- 364 E 500 S
- 893 W 500 S
- 7445 County Road 100 E
- 115 W State Road 38
- 336 Norris Dr
- 9074 Larson Dr
- 8583 Strabet Dr
- 8546 Strabet Dr






