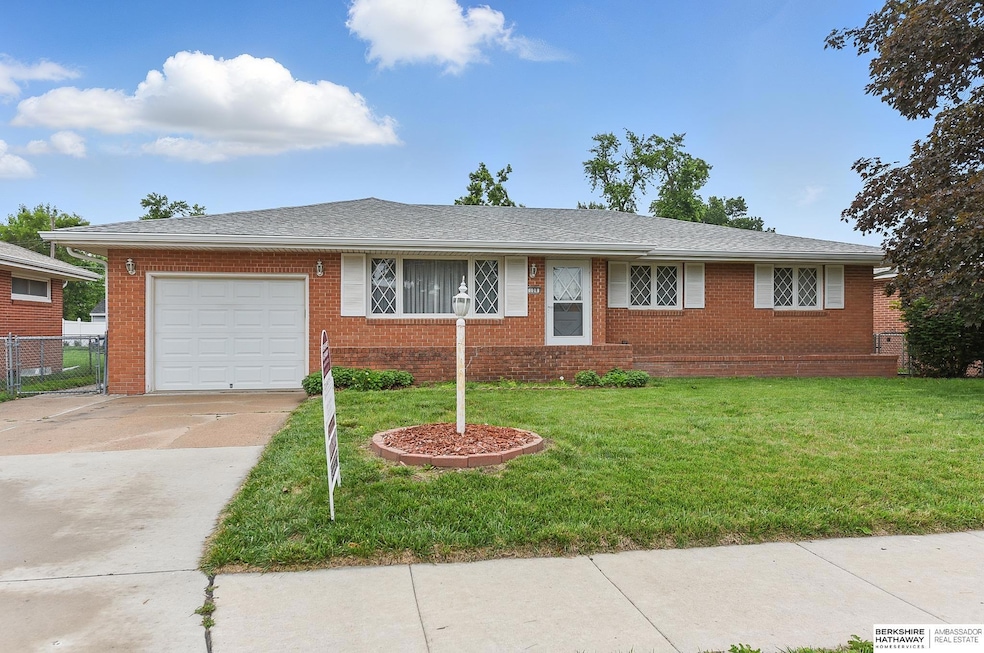108 W Meigs St Valley, NE 68064
Estimated payment $1,828/month
Highlights
- Ranch Style House
- No HOA
- 1 Car Attached Garage
- Douglas County West High School Rated 9+
- Enclosed Patio or Porch
- Laundry Room
About This Home
A pristinely maintained, move-in-ready classic offering comfort, space and timeless charm. Easy to navigate "ranch-style" plan means easy one-level access to 3 bedrooms, 2 bathrooms, a family room, great room, dining room, kitchen, and laundry room. Draw warmth and calm from the charm of classic red brick exterior, beautiful marble fireplace, vibrant original tile in the bathrooms. The oversized two-story shed provides ample storage or workspace to take pressure off the garage. Huge patio/sunroom is perfect for morning coffee, evening cocktails, relaxing or entertaining. This home offers a functional layout with room for everyone. Joyful character and richness you simply won't find in cookie cutter new construction. Lovingly cared for - clean, fresh, and inviting throughout.
Home Details
Home Type
- Single Family
Est. Annual Taxes
- $3,882
Year Built
- Built in 1962
Lot Details
- 8,750 Sq Ft Lot
- Lot Dimensions are 70 x 125
- Chain Link Fence
Parking
- 1 Car Attached Garage
Home Design
- Ranch Style House
- Composition Roof
Interior Spaces
- 2,137 Sq Ft Home
- Ceiling Fan
- Wood Burning Fireplace
- Family Room with Fireplace
- Wall to Wall Carpet
- Crawl Space
- Laundry Room
Kitchen
- Convection Oven
- Cooktop
- Dishwasher
Bedrooms and Bathrooms
- 3 Bedrooms
Outdoor Features
- Enclosed Patio or Porch
Schools
- Douglas County West Elementary And Middle School
- Douglas County West High School
Utilities
- Central Air
- Heat Pump System
- Water Softener
Community Details
- No Home Owners Association
- Merryweather Sub Subdivision
Listing and Financial Details
- Assessor Parcel Number 1740450531
Map
Home Values in the Area
Average Home Value in this Area
Tax History
| Year | Tax Paid | Tax Assessment Tax Assessment Total Assessment is a certain percentage of the fair market value that is determined by local assessors to be the total taxable value of land and additions on the property. | Land | Improvement |
|---|---|---|---|---|
| 2024 | $4,646 | $289,800 | $15,800 | $274,000 |
| 2023 | $4,646 | $289,800 | $15,800 | $274,000 |
| 2022 | $3,624 | $204,300 | $15,800 | $188,500 |
| 2021 | $889 | $204,300 | $15,800 | $188,500 |
| 2020 | $3,378 | $189,400 | $15,800 | $173,600 |
| 2019 | $3,395 | $169,700 | $15,800 | $153,900 |
| 2018 | $2,721 | $136,200 | $10,900 | $125,300 |
| 2017 | $2,722 | $136,200 | $10,900 | $125,300 |
| 2016 | $2,729 | $136,200 | $10,900 | $125,300 |
| 2015 | $2,828 | $136,200 | $10,900 | $125,300 |
| 2014 | $2,828 | $136,200 | $10,900 | $125,300 |
Property History
| Date | Event | Price | Change | Sq Ft Price |
|---|---|---|---|---|
| 09/19/2025 09/19/25 | For Sale | $285,000 | -- | $133 / Sq Ft |
Source: Great Plains Regional MLS
MLS Number: 22526739
APN: 4045-0531-17
- 112 E Whittingham St
- 125 E Charles St
- 217 W Charles St
- 308 W Waring St
- 1108 S Valley View St
- 210 S Park Ave
- 105 N Platte St
- 107 N Platte St
- 109 N Platte St
- 6032 N 280th Cir
- 6038 N 280th Cir
- 6044 N 280th Cir
- 5705 N 284th Cir
- 6026 N 280th Cir
- 6020 N 280th Cir
- 5613 N 284th Cir
- 28417 Laurel Cir
- 26827 Taylor St
- 28432 Laurel Cir
- 28443 Laurel Cir
- 7307 N 279th St
- 7515 N 286th St
- 2510 Campanile Rd
- 3333 N 212th St
- 1207 N 207th Cir
- 2120 N Main St
- 20862 T Plaza
- 1702 N 205th St
- 3535 Piney Creek Dr
- 19910 Lake Plaza
- 19312 Grant Plaza
- 19111 Grand Ave
- 5507 N 188th St
- 1010 N 192nd Ct
- 1303-1403 S 203rd St
- 19551 Molly St
- 3555 N 185th Ct
- 1818 S 204th St
- 3132 N 186 Plaza
- 5406 N 186th St







