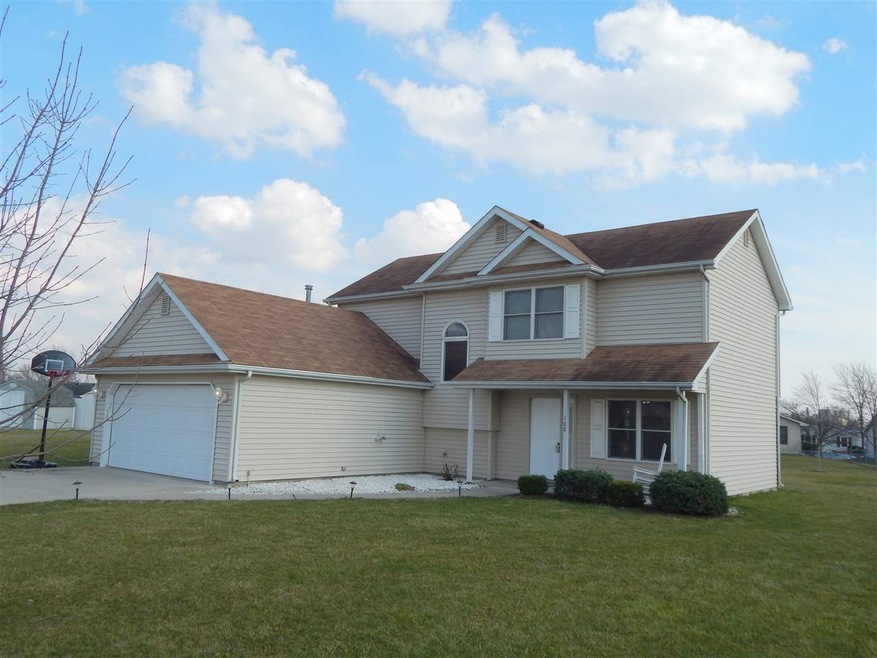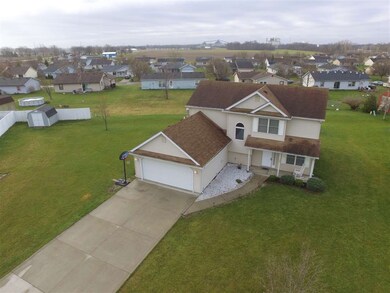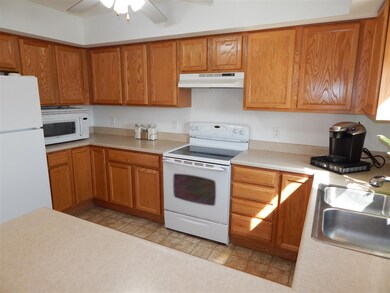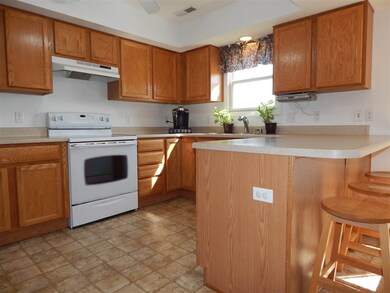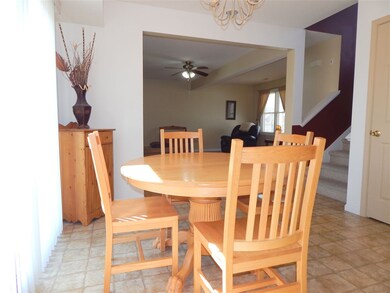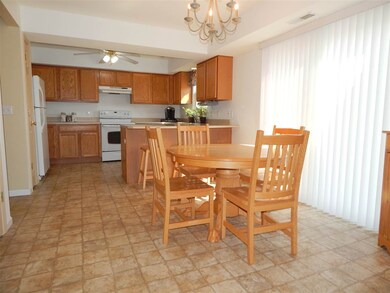
108 W Seton Cove Decatur, IN 46733
Highlights
- Traditional Architecture
- Covered patio or porch
- 2 Car Attached Garage
- Bellmont High School Rated A-
- Cul-De-Sac
- Forced Air Heating and Cooling System
About This Home
As of December 2020Interior is freshly painted and ready to move right in. This is a very well maintained 3 bedroom, 2-1/2 bath home. The first floor is open concept living with the great room, dining area, and kitchen! You will find many uses for the sunroom, currently used as a den/office. The 3 bedrooms and 2 full baths are upstairs. The master bedroom is huge! Some of the many features include: central air, built-in shelving in the garage, lots of kitchen counters, easy cleaning laminate flooring, quiet cul-de-sac location. Check out all the pictures online and look at the 360 degree virtual tour.
Home Details
Home Type
- Single Family
Est. Annual Taxes
- $750
Year Built
- Built in 2003
Lot Details
- 0.28 Acre Lot
- Lot Dimensions are 61x137x94x137
- Cul-De-Sac
- Level Lot
Parking
- 2 Car Attached Garage
- Garage Door Opener
Home Design
- Traditional Architecture
- Slab Foundation
- Shingle Roof
- Asphalt Roof
- Vinyl Construction Material
Interior Spaces
- 1,662 Sq Ft Home
- 2-Story Property
- Ceiling Fan
- Gas And Electric Dryer Hookup
Kitchen
- Oven or Range
- Disposal
Bedrooms and Bathrooms
- 3 Bedrooms
Utilities
- Forced Air Heating and Cooling System
- Heating System Uses Gas
Additional Features
- Covered patio or porch
- Suburban Location
Listing and Financial Details
- Assessor Parcel Number 01-02-28-101-041.000-013
Ownership History
Purchase Details
Home Financials for this Owner
Home Financials are based on the most recent Mortgage that was taken out on this home.Purchase Details
Home Financials for this Owner
Home Financials are based on the most recent Mortgage that was taken out on this home.Purchase Details
Home Financials for this Owner
Home Financials are based on the most recent Mortgage that was taken out on this home.Purchase Details
Home Financials for this Owner
Home Financials are based on the most recent Mortgage that was taken out on this home.Similar Homes in Decatur, IN
Home Values in the Area
Average Home Value in this Area
Purchase History
| Date | Type | Sale Price | Title Company |
|---|---|---|---|
| Warranty Deed | -- | None Available | |
| Warranty Deed | -- | North American Title Company | |
| Warranty Deed | -- | -- | |
| Sheriffs Deed | $87,575 | -- |
Mortgage History
| Date | Status | Loan Amount | Loan Type |
|---|---|---|---|
| Open | $176,739 | New Conventional | |
| Previous Owner | $122,900 | New Conventional | |
| Previous Owner | $121,890 | New Conventional | |
| Previous Owner | $88,000 | Adjustable Rate Mortgage/ARM |
Property History
| Date | Event | Price | Change | Sq Ft Price |
|---|---|---|---|---|
| 12/11/2020 12/11/20 | Sold | $180,000 | -2.7% | $107 / Sq Ft |
| 11/07/2020 11/07/20 | Pending | -- | -- | -- |
| 10/18/2020 10/18/20 | For Sale | $184,900 | +35.4% | $110 / Sq Ft |
| 05/10/2017 05/10/17 | Sold | $136,560 | -2.5% | $82 / Sq Ft |
| 03/30/2017 03/30/17 | Pending | -- | -- | -- |
| 03/26/2017 03/26/17 | For Sale | $140,000 | -- | $84 / Sq Ft |
Tax History Compared to Growth
Tax History
| Year | Tax Paid | Tax Assessment Tax Assessment Total Assessment is a certain percentage of the fair market value that is determined by local assessors to be the total taxable value of land and additions on the property. | Land | Improvement |
|---|---|---|---|---|
| 2024 | $1,206 | $169,900 | $21,500 | $148,400 |
| 2023 | $1,146 | $164,200 | $21,500 | $142,700 |
| 2022 | $1,000 | $154,600 | $21,500 | $133,100 |
| 2021 | $909 | $140,700 | $21,500 | $119,200 |
| 2020 | $820 | $137,800 | $21,500 | $116,300 |
| 2019 | $750 | $134,700 | $21,500 | $113,200 |
| 2018 | $780 | $132,700 | $21,500 | $111,200 |
| 2017 | $784 | $134,600 | $22,800 | $111,800 |
| 2016 | $750 | $134,700 | $22,800 | $111,900 |
| 2014 | $657 | $131,500 | $22,700 | $108,800 |
| 2013 | $953 | $141,900 | $22,800 | $119,100 |
Agents Affiliated with this Home
-
K
Seller's Agent in 2020
Kelly Massman
1st Class Hoosier Realty
(260) 223-0726
17 Total Sales
-

Buyer's Agent in 2020
John Schindler
Coldwell Banker Real Estate Gr
(260) 557-5054
45 Total Sales
-

Seller's Agent in 2017
Jody Holloway
Coldwell Banker Holloway
(260) 273-0999
202 Total Sales
-

Buyer's Agent in 2017
Isaac Stoller
Steffen Group
(260) 413-3515
172 Total Sales
Map
Source: Indiana Regional MLS
MLS Number: 201712392
APN: 01-02-28-101-041.000-013
- 8541 N 000 Rd
- 1315 Mix Ave
- 2547 Hogans Alley
- 8948 N Us Highway 27
- 2593 Hogans Alley
- 2591 Hogans Alley
- 1030 Woodridge Dr
- 809 Walnut St
- 798 Sycamore St
- 773 Sycamore St
- 515 Nuttman Ave
- TBD E Lakeside Dr
- 1705 W Monroe St
- 1019 Palmer's Pass
- 240 Stratton Way
- 350 Line St
- 350 S 3rd St
- 428 Limberlost Trail
- 504 Stratton Way
- 104 Fremont Ln
