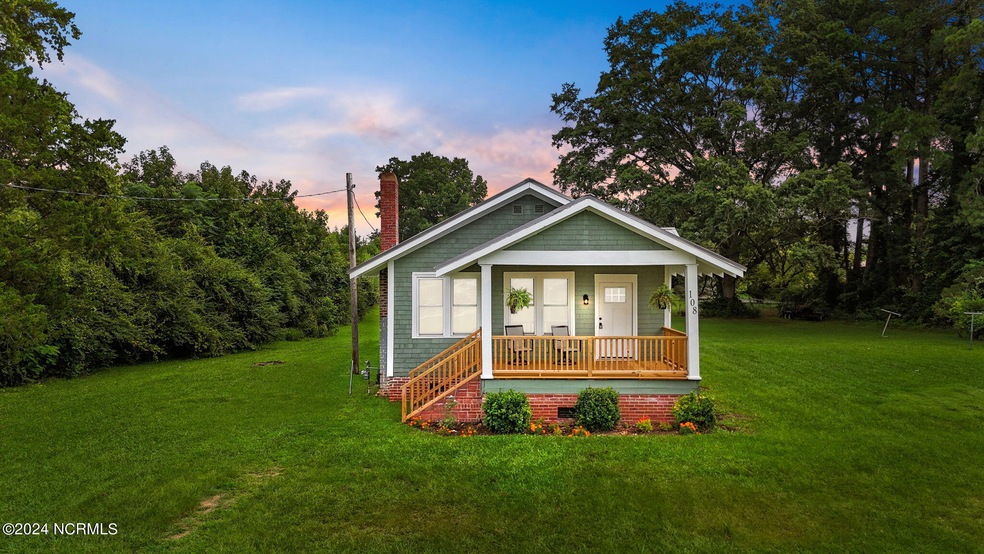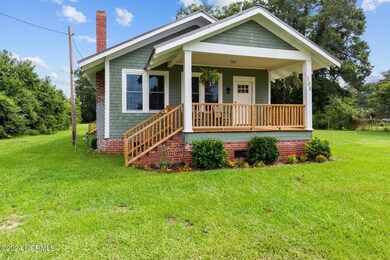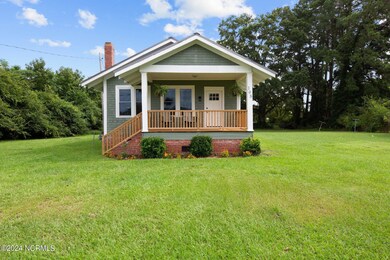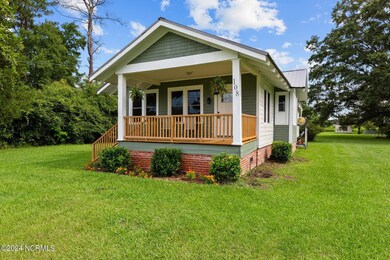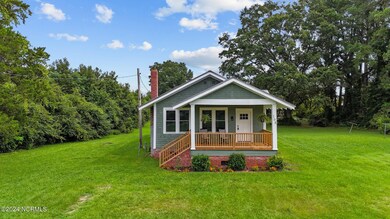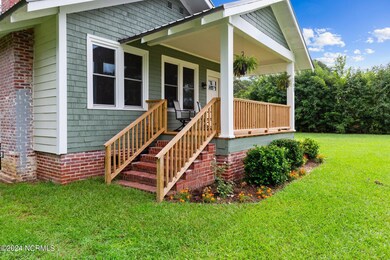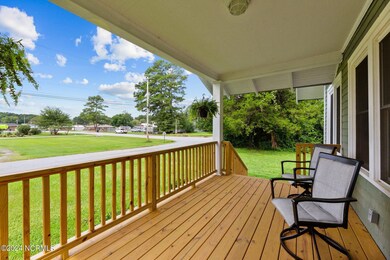
108 W Wilson St MacClesfield, NC 27852
Highlights
- Deck
- Wood Flooring
- Covered patio or porch
- Vaulted Ceiling
- No HOA
- Thermal Windows
About This Home
As of November 2024Don't miss out on this stunning 3-bedroom, 2 bath home! Completely renovated and move in ready, this charming home features a brand-new kitchen, updated bathrooms, updated wiring. and beautifully refinished hardwood floors. Enjoy modern living with stainless steel appliances and spacious walk-in closets. Relax on the rocking chair front porch or unwind on the large screened-in back deck. Indulge in the luxurious walk-in shower and soaker tub. With a large laundry room and all the upgrades you could want, this home is just waiting for you to make it your own! SEE IT TODAY!
Last Agent to Sell the Property
Riggs Realty Group License #301279 Listed on: 08/15/2024
Home Details
Home Type
- Single Family
Est. Annual Taxes
- $714
Year Built
- Built in 1940
Lot Details
- 0.43 Acre Lot
- Lot Dimensions are 121x150x29x20
- Open Lot
Home Design
- Wood Frame Construction
- Metal Roof
- Stick Built Home
Interior Spaces
- 1,469 Sq Ft Home
- 1-Story Property
- Vaulted Ceiling
- Ceiling Fan
- Gas Log Fireplace
- Thermal Windows
- Combination Dining and Living Room
- Crawl Space
- Attic Access Panel
- Fire and Smoke Detector
Kitchen
- Gas Oven
- Built-In Microwave
- Dishwasher
Flooring
- Wood
- Luxury Vinyl Plank Tile
Bedrooms and Bathrooms
- 3 Bedrooms
- Walk-In Closet
- 2 Full Bathrooms
- Walk-in Shower
Laundry
- Laundry Room
- Washer and Dryer Hookup
Parking
- On-Site Parking
- Off-Street Parking
Eco-Friendly Details
- Energy-Efficient Doors
Outdoor Features
- Deck
- Covered patio or porch
Utilities
- Heat Pump System
- Municipal Trash
Community Details
- No Home Owners Association
Listing and Financial Details
- Assessor Parcel Number 379341386200
Ownership History
Purchase Details
Home Financials for this Owner
Home Financials are based on the most recent Mortgage that was taken out on this home.Purchase Details
Similar Homes in the area
Home Values in the Area
Average Home Value in this Area
Purchase History
| Date | Type | Sale Price | Title Company |
|---|---|---|---|
| Warranty Deed | $195,000 | None Listed On Document | |
| Warranty Deed | $15,000 | -- |
Mortgage History
| Date | Status | Loan Amount | Loan Type |
|---|---|---|---|
| Open | $191,468 | FHA |
Property History
| Date | Event | Price | Change | Sq Ft Price |
|---|---|---|---|---|
| 11/07/2024 11/07/24 | Sold | $195,000 | -2.5% | $133 / Sq Ft |
| 10/06/2024 10/06/24 | Pending | -- | -- | -- |
| 09/23/2024 09/23/24 | For Sale | $199,900 | 0.0% | $136 / Sq Ft |
| 09/07/2024 09/07/24 | Pending | -- | -- | -- |
| 08/25/2024 08/25/24 | For Sale | $199,900 | 0.0% | $136 / Sq Ft |
| 08/21/2024 08/21/24 | Pending | -- | -- | -- |
| 08/15/2024 08/15/24 | For Sale | $199,900 | -- | $136 / Sq Ft |
Tax History Compared to Growth
Tax History
| Year | Tax Paid | Tax Assessment Tax Assessment Total Assessment is a certain percentage of the fair market value that is determined by local assessors to be the total taxable value of land and additions on the property. | Land | Improvement |
|---|---|---|---|---|
| 2024 | $703 | $0 | $0 | $0 |
| 2023 | $714 | $0 | $0 | $0 |
| 2022 | $514 | $0 | $0 | $0 |
| 2021 | $514 | $0 | $0 | $0 |
| 2020 | $370 | $0 | $0 | $0 |
| 2019 | $370 | $0 | $0 | $0 |
| 2018 | $370 | $0 | $0 | $0 |
| 2017 | $36,959 | $0 | $0 | $0 |
| 2016 | $372 | $0 | $0 | $0 |
| 2015 | $13,448 | $0 | $0 | $0 |
| 2014 | $12,670 | $0 | $0 | $0 |
Agents Affiliated with this Home
-
Aaron Riggs

Seller's Agent in 2024
Aaron Riggs
Riggs Realty Group
(252) 883-0632
130 Total Sales
-
Ross Langley

Buyer's Agent in 2024
Ross Langley
United Real Estate (Wilson)
(252) 813-8616
29 Total Sales
Map
Source: Hive MLS
MLS Number: 100461017
APN: 3793-41-3862-00
- 401 E Wilson St
- 4324 Webbs Chapel Rd
- 2042 Pinetops-Crisp Rd
- 131 Putters Ln
- 5934 N Carolina 42
- 6074 N Carolina 42
- 313 Stallings Rd
- 201 Van St
- Lt 4 Sec 2 Craftwoods Subd
- 308 S 2nd St
- 201 N 4th St
- 0 N Carolina 124 Unit 22098344
- 0 N Carolina 43
- Nc 42-43 N Carolina 42
- 7935 N Carolina 43
- Good News Church Rd
- 203 E Irwin St
- 109 N Edgewood Dr
- Lot 5 N 2nd St
- N N 2nd St
