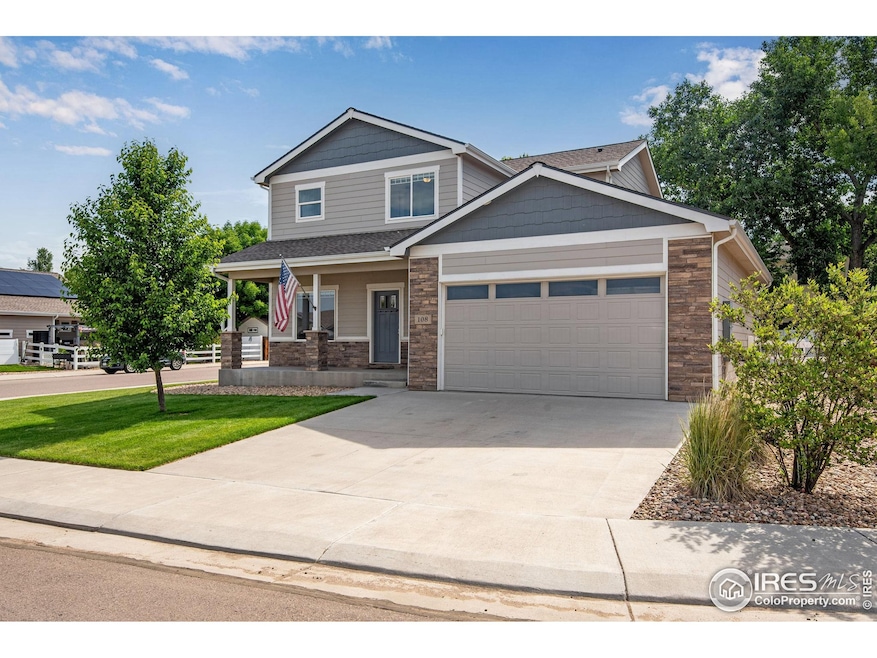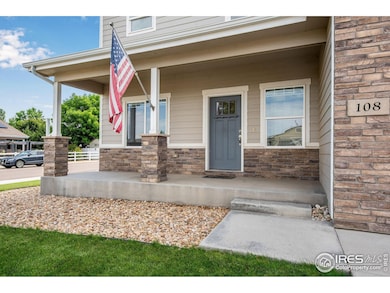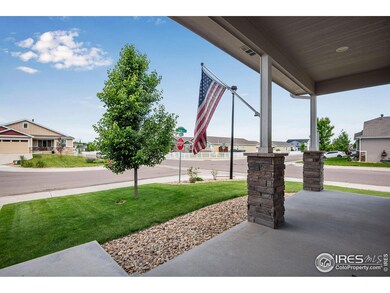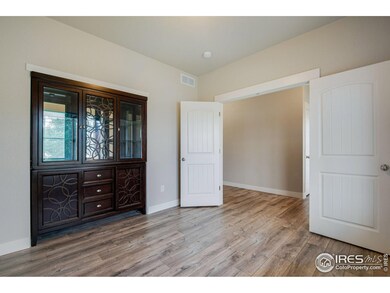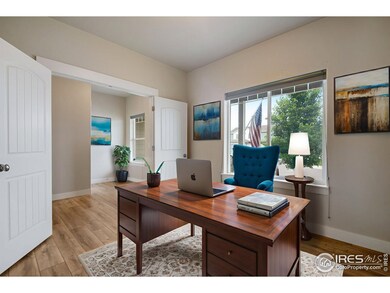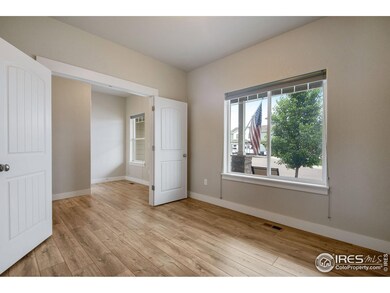108 Wake St Frederick, CO 80530
Estimated payment $3,334/month
Highlights
- Open Floorplan
- Deck
- Home Office
- Mountain View
- Corner Lot
- Farmhouse Sink
About This Home
Welcome to your next home, ideally situated on a spacious corner lot in a quiet, friendly Cul-de-sac in the wonderful community of Frederick. This beautifully maintained two-story home offers comfort, efficiency, and mountain views!! You'll enjoy an open and bright living room featuring luxury and durable flooring (all throughout the main level actually) and a cozy gas fireplace - ideal for relaxing or entertaining. The stunning kitchen is a chef's dream, complete with granite countertops, a large kitchen island, stainless steel Samsung appliances, gas stove, a reverse osmosis water filtration faucet, and a charming farmhouse sink. Upgrades continue throughout the home, including a tankless water heater, a 97% efficient furnace, and Class IV hail-resistant shingles - providing you with much needed peace of mind. The unfinished basement is a blank canvas ready for your unique vision - whether it's a home gym, a home theater, or additional living space, you're going to make it incredible. You'll be within walking distance of local schools, local restaurants, shopping, and the community rec center. It's also a quick 5-minute drive to the brand-new King Soopers Marketplace. This is a home where quality, community, and convenience come together, so don't miss out! (Ask about the Assumable 2.25% VA loan available with this property)
Home Details
Home Type
- Single Family
Est. Annual Taxes
- $5,001
Year Built
- Built in 2019
Lot Details
- 6,799 Sq Ft Lot
- Cul-De-Sac
- West Facing Home
- Vinyl Fence
- Corner Lot
- Level Lot
- Sprinkler System
HOA Fees
- $46 Monthly HOA Fees
Parking
- 3 Car Attached Garage
- Tandem Parking
Home Design
- Wood Frame Construction
- Composition Roof
Interior Spaces
- 2,799 Sq Ft Home
- 2-Story Property
- Open Floorplan
- Ceiling height of 9 feet or more
- Gas Fireplace
- Dining Room
- Home Office
- Mountain Views
- Unfinished Basement
Kitchen
- Gas Oven or Range
- Microwave
- Kitchen Island
- Farmhouse Sink
- Disposal
Flooring
- Carpet
- Laminate
Bedrooms and Bathrooms
- 3 Bedrooms
- Walk-In Closet
- 3 Full Bathrooms
- Jack-and-Jill Bathroom
Laundry
- Laundry on main level
- Dryer
- Washer
Home Security
- Fire and Smoke Detector
- Fire Sprinkler System
Eco-Friendly Details
- Energy-Efficient HVAC
Outdoor Features
- Deck
- Patio
Schools
- Thunder Valley Elementary School
- Thunder Valley Middle School
- Frederick High School
Utilities
- Forced Air Heating and Cooling System
- High Speed Internet
- Satellite Dish
- Cable TV Available
Community Details
- Association fees include trash, snow removal, management
- Maple Ridge II Association
- Maple Ridge II Amd 1 Subdivision
Listing and Financial Details
- Assessor Parcel Number R8948301
Map
Home Values in the Area
Average Home Value in this Area
Tax History
| Year | Tax Paid | Tax Assessment Tax Assessment Total Assessment is a certain percentage of the fair market value that is determined by local assessors to be the total taxable value of land and additions on the property. | Land | Improvement |
|---|---|---|---|---|
| 2025 | $5,001 | $34,200 | $7,500 | $26,700 |
| 2024 | $5,001 | $34,200 | $7,500 | $26,700 |
| 2023 | $5,424 | $37,090 | $6,770 | $30,320 |
| 2022 | $4,396 | $27,280 | $5,210 | $22,070 |
| 2021 | $4,350 | $28,060 | $5,360 | $22,700 |
| 2020 | $4,304 | $27,610 | $4,290 | $23,320 |
| 2019 | $1,289 | $8,190 | $8,190 | $0 |
| 2018 | $7 | $10 | $10 | $0 |
| 2017 | $6 | $10 | $10 | $0 |
Property History
| Date | Event | Price | List to Sale | Price per Sq Ft | Prior Sale |
|---|---|---|---|---|---|
| 01/05/2026 01/05/26 | For Sale | $549,000 | 0.0% | $196 / Sq Ft | |
| 01/04/2026 01/04/26 | Off Market | $549,000 | -- | -- | |
| 11/13/2025 11/13/25 | Price Changed | $549,000 | -0.2% | $196 / Sq Ft | |
| 09/23/2025 09/23/25 | Price Changed | $550,000 | -2.7% | $196 / Sq Ft | |
| 08/07/2025 08/07/25 | Price Changed | $565,000 | -3.4% | $202 / Sq Ft | |
| 06/23/2025 06/23/25 | Price Changed | $585,000 | +2.6% | $209 / Sq Ft | |
| 06/21/2025 06/21/25 | For Sale | $570,000 | +38.1% | $204 / Sq Ft | |
| 08/06/2019 08/06/19 | Off Market | $412,800 | -- | -- | |
| 05/03/2019 05/03/19 | Sold | $412,800 | -0.1% | $147 / Sq Ft | View Prior Sale |
| 03/27/2019 03/27/19 | Pending | -- | -- | -- | |
| 01/30/2019 01/30/19 | Price Changed | $413,300 | +0.6% | $148 / Sq Ft | |
| 01/03/2019 01/03/19 | For Sale | $410,800 | -- | $147 / Sq Ft |
Purchase History
| Date | Type | Sale Price | Title Company |
|---|---|---|---|
| Warranty Deed | $440,000 | Heritage Title Company | |
| Special Warranty Deed | $412,800 | Land Title Guarantee Company |
Mortgage History
| Date | Status | Loan Amount | Loan Type |
|---|---|---|---|
| Open | $455,840 | VA | |
| Previous Owner | $391,991 | FHA |
Source: IRES MLS
MLS Number: IRE1037490
APN: R8948301
- 0 Tipple Pkwy Unit 1028173
- 200 Hawthorn St
- 207 Linden St
- 621 Landon St
- 303 Linden St
- 7007 Todd Ct
- 334 Maple Dr
- 6829 Juniper Ct
- 7008 Kali Ct
- 601 5th St
- 7220 Clarke Dr
- Rainier Plan at Hidden Creek
- Silverthorne Plan at Hidden Creek
- Newport Plan at Hidden Creek
- Conifer Plan at Hidden Creek
- Denali Plan at Hidden Creek
- Willow Plan at Hidden Creek
- Sierra Plan at Hidden Creek
- Antero Plan at Hidden Creek
- 7201 Aspen Brook Ave
- 6829 Juniper Ct
- 366 Berwick Ave
- 7203 Dolores Ave
- 7211 Dolores Ave
- 7215 Dolores Ave
- 7303 Dolores Ave
- 7307 Dolores Ave
- 7212 Dolores Ave
- 173 Buchanan Ave
- 1123 Huntington Ave
- 10164 Dogwood St
- 3310 Quicksilver Rd
- 4347 Rangeview Cir
- 10818 Cimarron St Unit 1202
- 10767 Cimarron St
- 6245 Oak Meadows Blvd
- 10670 Jake Jabs Blvd
- 10670 Jake Jabs Blvd Unit 1211
- 10670 Jake Jabs Blvd Unit 3303
- 10670 Jake Jabs Blvd Unit 1311
