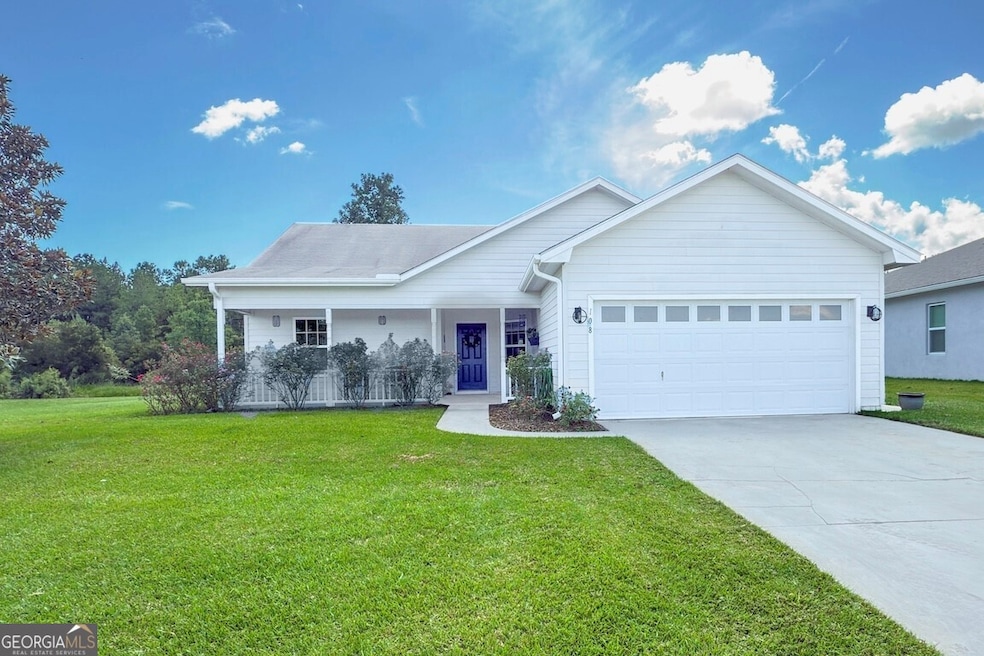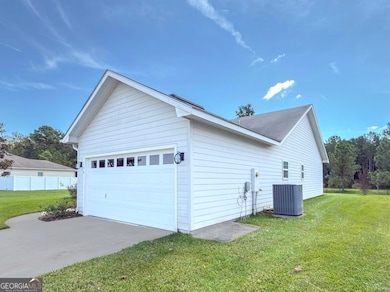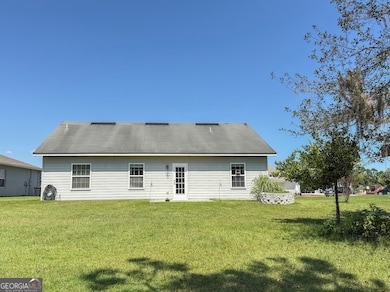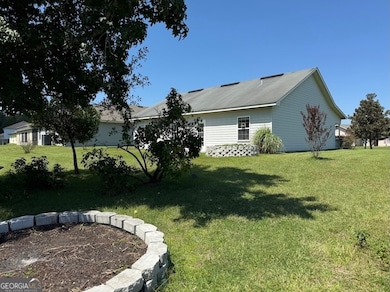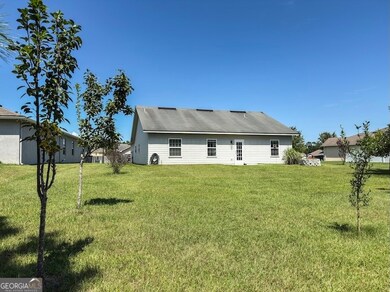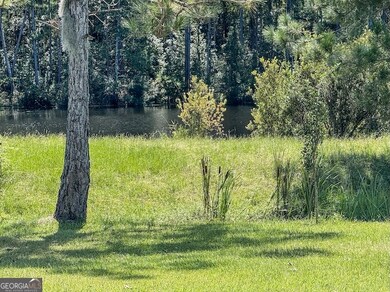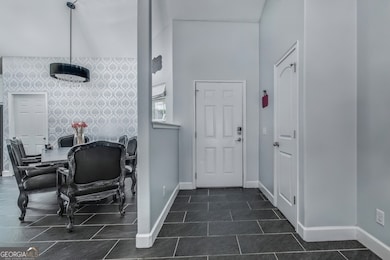108 Walnut Way Kingsland, GA 31548
Estimated payment $1,753/month
Highlights
- Lake Front
- Vaulted Ceiling
- Great Room
- Matilda Harris Elementary School Rated A
- Ranch Style House
- Solid Surface Countertops
About This Home
Put away the checklist, this home is immaculate and ready for you to unpack! Greeting you with a covered front porch, the foyer welcomes you to an abundance of updates including tile floors throughout (no carpet), modern lighting touches, an upgraded kitchen with quartz counters, tiled backsplash, stainless steel appliances, walk-in pantry, & a sizable open dining and living area with high, vaulted ceilings. The master retreat also boasts high ceilings, a walk-in closet, & a dual vanity. Across the home you will find 3 additional bedrooms & a guest bath. Outside you will find a water view with a plethora of fruit trees, including fig, grapefruit, orange, lemon & lime. There are also two raised garden beds, one currently producing your very own strawberries! Located in the convenient Lake Victoria subdivision, but not in the HOA! This home has so much to offer, it is a must see property. Call to schedule your tour today!
Listing Agent
Coldwell Banker Access Realty License #358775 Listed on: 09/09/2025

Home Details
Home Type
- Single Family
Est. Annual Taxes
- $2,023
Year Built
- Built in 2010
Lot Details
- 10,454 Sq Ft Lot
- Lake Front
- Level Lot
- Cleared Lot
- Garden
- Grass Covered Lot
Home Design
- Ranch Style House
- Slab Foundation
- Composition Roof
- Concrete Siding
Interior Spaces
- 1,600 Sq Ft Home
- Vaulted Ceiling
- Ceiling Fan
- Double Pane Windows
- Entrance Foyer
- Great Room
- Tile Flooring
- Lake Views
- Pull Down Stairs to Attic
- Fire and Smoke Detector
- Laundry in Garage
Kitchen
- Country Kitchen
- Breakfast Area or Nook
- Walk-In Pantry
- Convection Oven
- Microwave
- Stainless Steel Appliances
- Solid Surface Countertops
Bedrooms and Bathrooms
- 4 Main Level Bedrooms
- Split Bedroom Floorplan
- Walk-In Closet
- 2 Full Bathrooms
- Double Vanity
Parking
- 2 Car Garage
- Parking Accessed On Kitchen Level
- Garage Door Opener
Outdoor Features
- Patio
- Porch
Schools
- Matilda Harris Elementary School
- Camden Middle School
- Camden County High School
Utilities
- Central Heating and Cooling System
- Heat Pump System
- Underground Utilities
- Electric Water Heater
- Water Softener
- High Speed Internet
- Phone Available
- Cable TV Available
Community Details
- No Home Owners Association
- Lake Victoria Subdivision
Map
Home Values in the Area
Average Home Value in this Area
Tax History
| Year | Tax Paid | Tax Assessment Tax Assessment Total Assessment is a certain percentage of the fair market value that is determined by local assessors to be the total taxable value of land and additions on the property. | Land | Improvement |
|---|---|---|---|---|
| 2024 | $2,143 | $100,750 | $14,000 | $86,750 |
| 2023 | $2,205 | $95,949 | $10,000 | $85,949 |
| 2022 | $2,098 | $80,414 | $10,000 | $70,414 |
| 2021 | $2,179 | $69,472 | $10,000 | $59,472 |
| 2020 | $523 | $65,368 | $10,000 | $55,368 |
| 2019 | $2,235 | $65,368 | $10,000 | $55,368 |
| 2018 | $532 | $65,368 | $10,000 | $55,368 |
| 2017 | $2,126 | $60,220 | $10,000 | $50,220 |
| 2016 | $1,612 | $58,614 | $10,000 | $48,614 |
| 2015 | $1,904 | $54,614 | $6,000 | $48,614 |
| 2014 | $1,898 | $54,614 | $6,000 | $48,614 |
Property History
| Date | Event | Price | List to Sale | Price per Sq Ft |
|---|---|---|---|---|
| 10/09/2025 10/09/25 | Pending | -- | -- | -- |
| 10/07/2025 10/07/25 | Price Changed | $299,900 | -3.2% | $187 / Sq Ft |
| 09/09/2025 09/09/25 | For Sale | $309,900 | -- | $194 / Sq Ft |
Purchase History
| Date | Type | Sale Price | Title Company |
|---|---|---|---|
| Deed | $152,900 | -- | |
| Deed | -- | -- |
Mortgage History
| Date | Status | Loan Amount | Loan Type |
|---|---|---|---|
| Open | $156,187 | VA |
Source: Georgia MLS
MLS Number: 10600955
APN: 107H-02-007
- 105 Walnut Way
- 111 Walnut Way
- 126 Lake Wisteria Ct
- 102 Lake Wisteria Ct
- 126 Cedar Circle Dr
- 124 Cedar Circle Dr
- 200 Pistachio Ln
- 101 Zinnia Ct
- 326 Daniel Trent Way
- 348 Daniel Trent Way
- 518 Soncel Dr
- 107 Hydrangea Rd
- 119 Hydrangea Rd
- 102 Honeysuckle Rd
- 114 Hydrangea Rd
- 118 Larsen Ct
- 246 Daniel Trent Way
- 202 Daniel Trent Way
- 200 Daniel Trent Way
- 103 Olson Way
