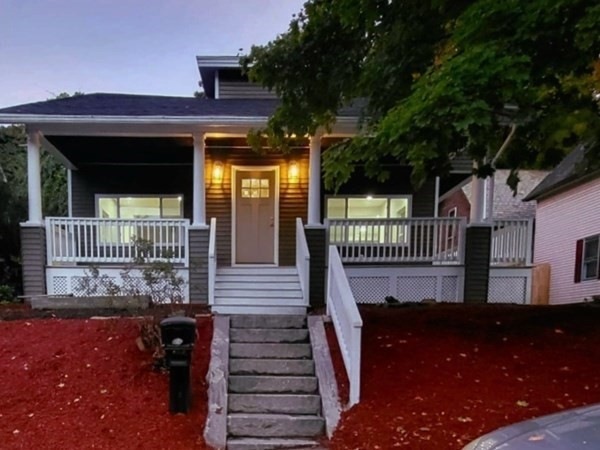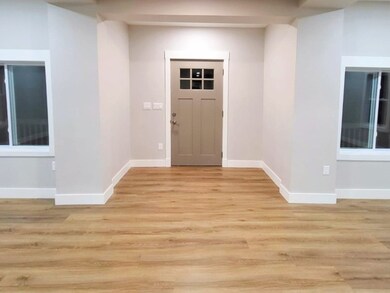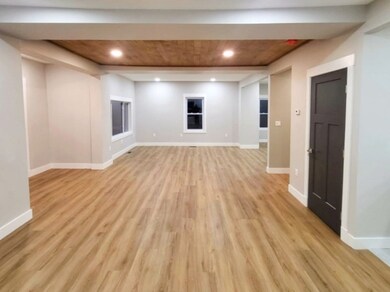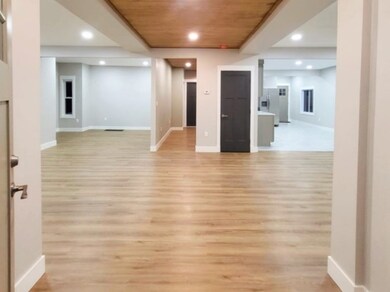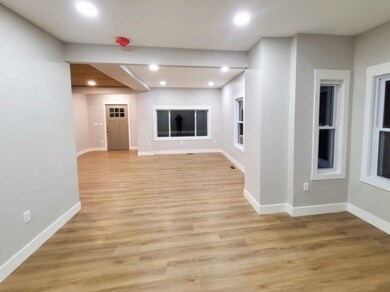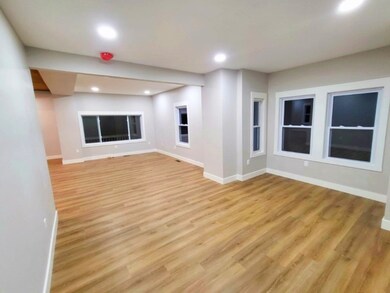
108 Walton St Fitchburg, MA 01420
Southside NeighborhoodHighlights
- Golf Course Community
- Colonial Architecture
- Deck
- Medical Services
- Landscaped Professionally
- 2-minute walk to Laurel St park
About This Home
As of July 2024TOTALLY RENOVATED/UPDATED - YOU WILL LOVE this stylish colonial with 1-car detached garage in a great Fitchburg location! New roof, vinyl siding, front porch, back deck, windows, doors, electrical, plumbing, heating, central air conditioning, water tank, kitchen appliances (stove, refrigerator & microwave) & more! Partial wood ceiling in living room as well as first & second floor hallways. Quartz countertops, ceramic tile floor & beautiful tile backsplash in the spacious gourmet kitchen. HUGE living room with laminate wood floors. Recessed lights as well as laminate wood flooring throughout the whole house. Two bathrooms with ceramic tile floors & beautiful tiled shower stalls (second floor bathroom with sloped ceiling & skylight), All three second floor bedrooms with sloped ceilings & spacious closets (large walk-in closet in master bedroom). Exceptional craftsmanship & lovely landscaping (fenced backyard)! This home will check most of the boxes on your "wish list"! MOTIVATED SELLER!
Last Agent to Sell the Property
Coldwell Banker Realty - Leominster Listed on: 10/19/2022

Home Details
Home Type
- Single Family
Est. Annual Taxes
- $4,081
Year Built
- Built in 1917
Lot Details
- 6,000 Sq Ft Lot
- Landscaped Professionally
- Level Lot
- Cleared Lot
- Wooded Lot
- Property is zoned RB
Parking
- 1 Car Detached Garage
- Driveway
- Open Parking
- Off-Street Parking
Home Design
- Colonial Architecture
- Stone Foundation
- Frame Construction
- Shingle Roof
Interior Spaces
- 2,329 Sq Ft Home
- Skylights
- Recessed Lighting
- Insulated Windows
- Window Screens
- Insulated Doors
- Entrance Foyer
- Home Office
- Washer and Electric Dryer Hookup
Kitchen
- Range<<rangeHoodToken>>
- <<microwave>>
- Solid Surface Countertops
Flooring
- Wood
- Laminate
- Ceramic Tile
Bedrooms and Bathrooms
- 4 Bedrooms
- Primary bedroom located on second floor
- Walk-In Closet
- 2 Full Bathrooms
- Separate Shower
Basement
- Basement Fills Entire Space Under The House
- Interior Basement Entry
Outdoor Features
- Balcony
- Deck
- Porch
Location
- Property is near public transit
- Property is near schools
Utilities
- No Cooling
- Forced Air Heating and Cooling System
- 1 Cooling Zone
- 2 Heating Zones
- Heating System Uses Natural Gas
- 200+ Amp Service
- Natural Gas Connected
- Tankless Water Heater
Listing and Financial Details
- Tax Block 0062
- Assessor Parcel Number 1506122
Community Details
Amenities
- Medical Services
- Shops
- Coin Laundry
Recreation
- Golf Course Community
- Park
- Jogging Path
Ownership History
Purchase Details
Home Financials for this Owner
Home Financials are based on the most recent Mortgage that was taken out on this home.Purchase Details
Home Financials for this Owner
Home Financials are based on the most recent Mortgage that was taken out on this home.Purchase Details
Purchase Details
Home Financials for this Owner
Home Financials are based on the most recent Mortgage that was taken out on this home.Purchase Details
Purchase Details
Similar Homes in Fitchburg, MA
Home Values in the Area
Average Home Value in this Area
Purchase History
| Date | Type | Sale Price | Title Company |
|---|---|---|---|
| Deed | $435,000 | None Available | |
| Deed | $435,000 | None Available | |
| Deed | $115,000 | -- | |
| Foreclosure Deed | $163,192 | -- | |
| Deed | $189,000 | -- | |
| Deed | $164,000 | -- | |
| Deed | $86,500 | -- | |
| Deed | $115,000 | -- | |
| Foreclosure Deed | $163,192 | -- | |
| Deed | $189,000 | -- | |
| Deed | $164,000 | -- | |
| Deed | $86,500 | -- |
Mortgage History
| Date | Status | Loan Amount | Loan Type |
|---|---|---|---|
| Open | $345,000 | Purchase Money Mortgage | |
| Closed | $345,000 | Purchase Money Mortgage | |
| Closed | $427,121 | FHA | |
| Previous Owner | $208,000 | Purchase Money Mortgage | |
| Previous Owner | $113,471 | Purchase Money Mortgage | |
| Previous Owner | $129,000 | No Value Available | |
| Previous Owner | $160,000 | Purchase Money Mortgage |
Property History
| Date | Event | Price | Change | Sq Ft Price |
|---|---|---|---|---|
| 07/17/2025 07/17/25 | Price Changed | $530,000 | -1.9% | $241 / Sq Ft |
| 06/25/2025 06/25/25 | Price Changed | $540,000 | -1.8% | $246 / Sq Ft |
| 06/03/2025 06/03/25 | For Sale | $550,000 | +0.9% | $251 / Sq Ft |
| 07/31/2024 07/31/24 | Sold | $545,000 | +11.2% | $248 / Sq Ft |
| 06/23/2024 06/23/24 | Pending | -- | -- | -- |
| 06/18/2024 06/18/24 | For Sale | $489,900 | +12.6% | $223 / Sq Ft |
| 02/16/2023 02/16/23 | Sold | $435,000 | +1.2% | $187 / Sq Ft |
| 01/11/2023 01/11/23 | Pending | -- | -- | -- |
| 10/31/2022 10/31/22 | Price Changed | $430,000 | -4.4% | $185 / Sq Ft |
| 10/19/2022 10/19/22 | For Sale | $450,000 | +143.2% | $193 / Sq Ft |
| 11/05/2021 11/05/21 | Sold | $185,000 | +2.8% | $153 / Sq Ft |
| 09/30/2021 09/30/21 | Pending | -- | -- | -- |
| 09/28/2021 09/28/21 | For Sale | $179,900 | -- | $149 / Sq Ft |
Tax History Compared to Growth
Tax History
| Year | Tax Paid | Tax Assessment Tax Assessment Total Assessment is a certain percentage of the fair market value that is determined by local assessors to be the total taxable value of land and additions on the property. | Land | Improvement |
|---|---|---|---|---|
| 2025 | $56 | $416,900 | $97,400 | $319,500 |
| 2024 | $5,622 | $379,600 | $60,000 | $319,600 |
| 2023 | $4,503 | $281,100 | $51,600 | $229,500 |
| 2022 | $4,091 | $232,300 | $43,200 | $189,100 |
| 2021 | $3,621 | $190,300 | $31,200 | $159,100 |
| 2020 | $3,512 | $178,200 | $28,800 | $149,400 |
| 2019 | $3,272 | $159,700 | $40,800 | $118,900 |
| 2018 | $2,992 | $142,400 | $38,400 | $104,000 |
| 2017 | $2,856 | $132,900 | $38,400 | $94,500 |
| 2016 | $2,666 | $125,600 | $34,800 | $90,800 |
| 2015 | $2,566 | $124,100 | $33,600 | $90,500 |
| 2014 | $2,461 | $124,100 | $33,600 | $90,500 |
Agents Affiliated with this Home
-
Lien Nguyen

Seller's Agent in 2025
Lien Nguyen
William Raveis R.E. & Home Services
(617) 368-0442
14 Total Sales
-
Michelle Silverio

Seller's Agent in 2024
Michelle Silverio
eXp Realty
(978) 775-8200
1 in this area
31 Total Sales
-
Minh Voduy

Buyer's Agent in 2024
Minh Voduy
Thread Real Estate, LLC
(617) 755-2279
2 in this area
164 Total Sales
-
Maureen Baril

Seller's Agent in 2023
Maureen Baril
Coldwell Banker Realty - Leominster
(978) 618-6420
4 in this area
87 Total Sales
-
Silverio Estates Group

Buyer's Agent in 2023
Silverio Estates Group
Century 21 North East
(978) 775-8200
1 in this area
21 Total Sales
-
The Ponte Group
T
Seller's Agent in 2021
The Ponte Group
Keller Williams South Watuppa
(508) 677-3233
1 in this area
772 Total Sales
Map
Source: MLS Property Information Network (MLS PIN)
MLS Number: 73049828
APN: FITC-000079-000062
- 132 Hazel St
- 28 Maple St
- 96 Hazel St
- 21 Burnap St
- 484 Rollstone St
- 9 Brigham St
- 2 Pine St
- 25-27 Winthrop St
- 15 Quarry Ln
- 62 Marion St
- 99 Wall St
- 50 Frankfort St Unit 1
- 50 Frankfort St Unit 16
- 46 Payson St
- 0 Kimball St & 14 Cleghorn St
- 46 Frankfort St Unit 17
- 74-76 Rainville Ave
- 537 Milk St
- 222 Kimball St
- 230 Kimball St
