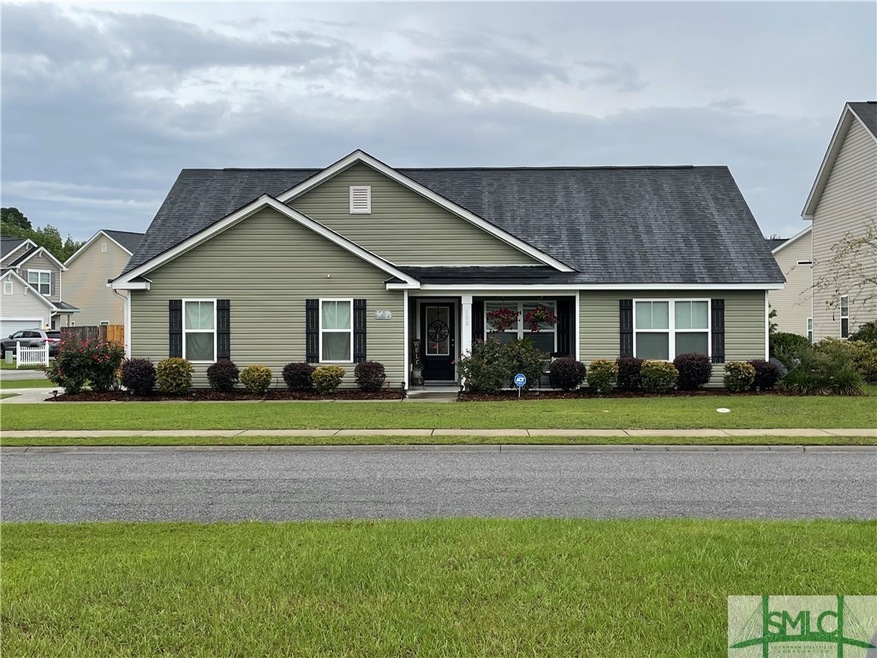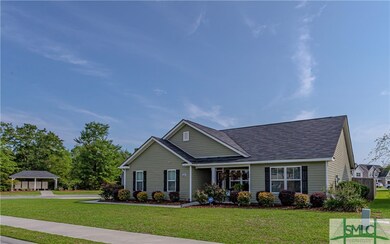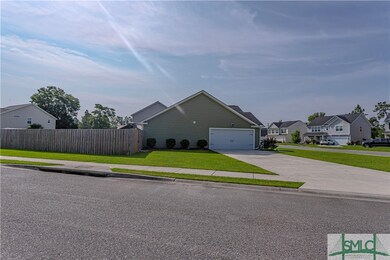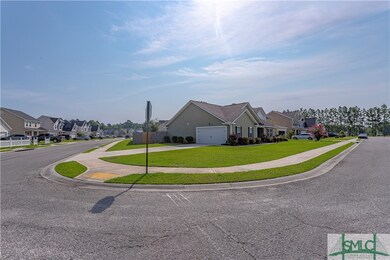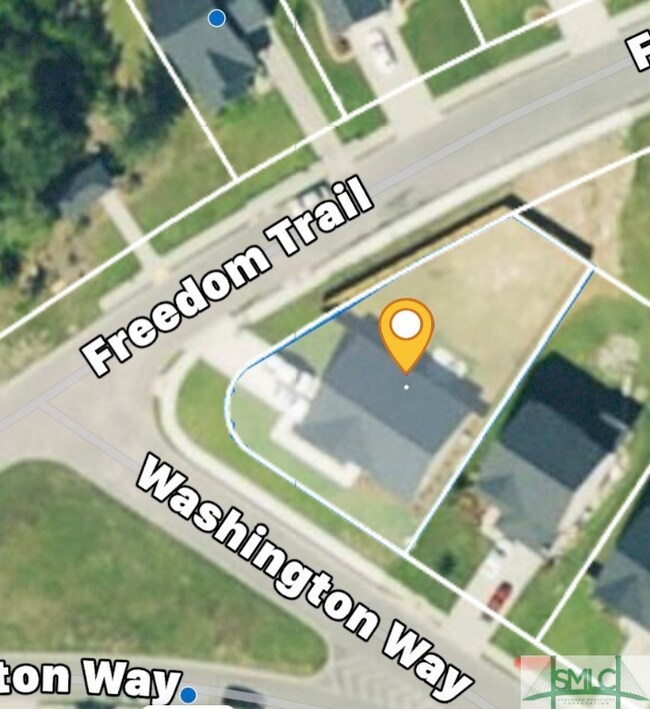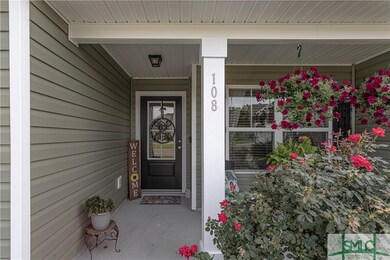
108 Washington Way Guyton, GA 31312
Highlights
- Vaulted Ceiling
- Traditional Architecture
- Fireplace
- Marlow Elementary School Rated A-
- Breakfast Area or Nook
- Front Porch
About This Home
As of September 2021Great South Effingham location just minutes from the south Effingham schools. This beautiful home is on a large corner lot with fenced backyard. This home was built in 2017 by Winchester homes with a much desired open concept living room, kitchen and dining room. This home also has a split floor plan with large bedrooms. It has a full laundry room and a 2 car garage. Kitchen has stainless appliances. The entire house has smooth ceilings! The house is situated on one the largest lots in the neighborhood. The backyard will be your entertaining oasis featuring beautiful landscaping, a gazebo with a fan and tons of space for a pool or a garden. Make an appointment to see this home today.
Last Agent to Sell the Property
Seaport Real Estate Group License #374832 Listed on: 07/03/2021
Home Details
Home Type
- Single Family
Est. Annual Taxes
- $3,118
Year Built
- Built in 2017
HOA Fees
- $15 Monthly HOA Fees
Parking
- 2 Car Attached Garage
- Garage Door Opener
- Off-Street Parking
Home Design
- Traditional Architecture
- Slab Foundation
- Vinyl Siding
Interior Spaces
- 1,473 Sq Ft Home
- 1-Story Property
- Vaulted Ceiling
- Fireplace
- Laundry Room
Kitchen
- Breakfast Area or Nook
- Oven
- Range
- Microwave
- Dishwasher
- Disposal
Bedrooms and Bathrooms
- 3 Bedrooms
- 2 Full Bathrooms
- Double Vanity
- Garden Bath
- Separate Shower
Schools
- Marlow Elementary School
- South Effingham Middle School
- South Effingham High School
Utilities
- Central Heating and Cooling System
- Underground Utilities
- Electric Water Heater
Additional Features
- Front Porch
- 8,712 Sq Ft Lot
Community Details
- Patriots Point Subdivision, Robin Floorplan
Listing and Financial Details
- Tax Lot 5
- Assessor Parcel Number 0375P-00000-005-000
Ownership History
Purchase Details
Home Financials for this Owner
Home Financials are based on the most recent Mortgage that was taken out on this home.Purchase Details
Purchase Details
Home Financials for this Owner
Home Financials are based on the most recent Mortgage that was taken out on this home.Purchase Details
Purchase Details
Purchase Details
Similar Homes in Guyton, GA
Home Values in the Area
Average Home Value in this Area
Purchase History
| Date | Type | Sale Price | Title Company |
|---|---|---|---|
| Warranty Deed | $230,000 | -- | |
| Warranty Deed | -- | -- | |
| Warranty Deed | $158,400 | -- | |
| Deed | $465,000 | -- | |
| Deed | $3,118,600 | -- | |
| Deed | $1,344,500 | -- |
Mortgage History
| Date | Status | Loan Amount | Loan Type |
|---|---|---|---|
| Open | $135,000 | New Conventional | |
| Previous Owner | $155,530 | FHA | |
| Previous Owner | $3,000,000 | New Conventional |
Property History
| Date | Event | Price | Change | Sq Ft Price |
|---|---|---|---|---|
| 09/09/2021 09/09/21 | Sold | $230,000 | -2.1% | $156 / Sq Ft |
| 07/15/2021 07/15/21 | Pending | -- | -- | -- |
| 07/08/2021 07/08/21 | For Sale | $235,000 | +48.4% | $160 / Sq Ft |
| 09/14/2017 09/14/17 | Sold | $158,400 | +0.8% | $108 / Sq Ft |
| 07/31/2017 07/31/17 | Pending | -- | -- | -- |
| 06/02/2017 06/02/17 | For Sale | $157,195 | -- | $107 / Sq Ft |
Tax History Compared to Growth
Tax History
| Year | Tax Paid | Tax Assessment Tax Assessment Total Assessment is a certain percentage of the fair market value that is determined by local assessors to be the total taxable value of land and additions on the property. | Land | Improvement |
|---|---|---|---|---|
| 2024 | $3,118 | $96,488 | $22,800 | $73,688 |
| 2023 | $2,516 | $80,508 | $17,600 | $62,908 |
| 2022 | $2,540 | $76,339 | $16,000 | $60,339 |
| 2021 | $2,296 | $67,745 | $14,000 | $53,745 |
| 2020 | $2,091 | $61,405 | $12,000 | $49,405 |
| 2019 | $2,043 | $59,405 | $10,000 | $49,405 |
| 2018 | $1,897 | $53,786 | $10,000 | $43,786 |
| 2017 | $301 | $10,000 | $10,000 | $0 |
| 2016 | $148 | $8,500 | $8,500 | $0 |
| 2015 | -- | $4,500 | $4,500 | $0 |
| 2014 | -- | $4,070 | $4,070 | $0 |
| 2013 | -- | $4,200 | $4,200 | $0 |
Agents Affiliated with this Home
-
Brian Birge

Seller's Agent in 2021
Brian Birge
Seaport Real Estate Group
(912) 308-0566
4 in this area
27 Total Sales
-
Trisha Cook

Buyer's Agent in 2021
Trisha Cook
Compass Georgia, LLC
(912) 891-2002
146 in this area
1,151 Total Sales
-
E
Seller's Agent in 2017
Erik Drollinger
Coldwell Banker Intercoastal
-
Jennifer Rabon

Seller Co-Listing Agent in 2017
Jennifer Rabon
Next Move Real Estate LLC
(912) 667-3822
28 in this area
160 Total Sales
Map
Source: Savannah Multi-List Corporation
MLS Number: 253063
APN: 0375P-00000-005-000
- 236 Freedom Trail
- 144 Laurel Ln
- 213 Saint Pauls Rd
- 883 Zittrouer Rd
- 123 Myrtlewood Dr
- 146 Nease Rd
- 111 St Matthews
- 1208 Nease Rd
- 161 S Effingham Plantation Dr
- 103 Corral Ct
- 122 S Effingham Plantation Dr
- 1206 Zittrouer Rd
- The Wysteria Plan at Buckingham Plantation
- The Clare Plan at Buckingham Plantation
- The Oxford Plan at Buckingham Plantation
- The Benson Plan at Buckingham Plantation
- The Stafford Plan at Buckingham Plantation
- The Jasper Plan at Buckingham Plantation
- The Ashton Plan at Buckingham Plantation
- 199 Old Oak Rd
