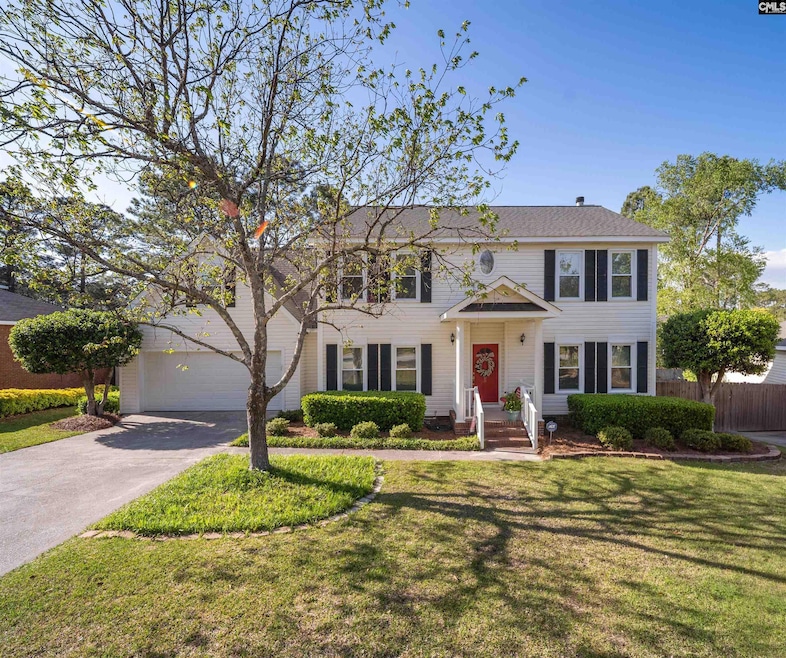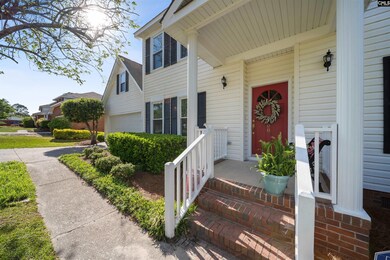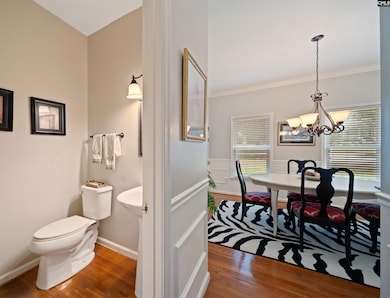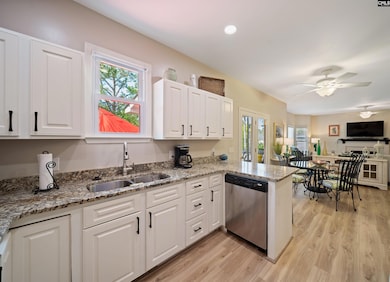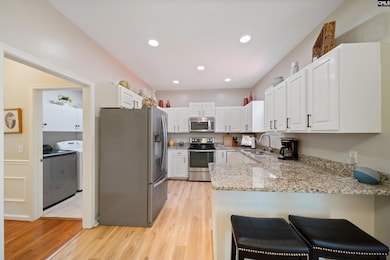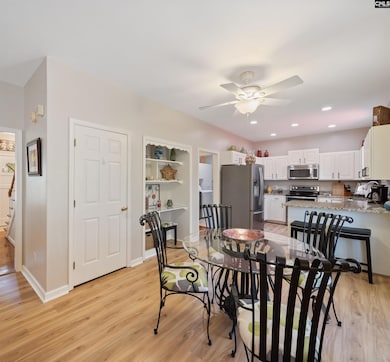
108 Watson Way Columbia, SC 29229
Wildewood NeighborhoodEstimated payment $2,121/month
Highlights
- Finished Room Over Garage
- Deck
- Wood Flooring
- Spring Valley High School Rated A-
- Traditional Architecture
- Granite Countertops
About This Home
Beautiful 4 BR/3.5BA Updated Home in the Sought After Woodlands Community. Home has been Meticulously Maintained. Flexible Formal Living Room is an ideal spot for a Home Office, Music Room, or Play Room. Lovely Formal Dining Room with Gorgeous Moldings & Hardwood Floors. Modern Eat-in Kitchen with Granite Counters, Shaker Style Cabinets, Stainless Appliances that Convey with Sale including the Refrigerator. Kitchen overlooks Good Looking Great Room w/FP and Handsome Flooring. First Floor also has a Pretty Powder Room and Spacious Mudroom w/an Abundance of Cabinets. The Screen Porch is Delightful and adjoins a Large Deck providing additional Space for Entertaining. Upstairs you will find an Extra Large Primary Suite w/Ceiling Fan, Walk in Closet, Private Bathroom with Separate Shower and Garden Tub. Two additional Bedrooms are also on the Second Floor w/Plenty of Closet Space, Ceiling Fans, and a Shared Hall Bathroom with Double Vanity, a Tub/Shower, plus a Linen Closet. The Fourth Bedroom is the Room over the Garage with Private Bathroom. Fido Friendly Back Yard is completely Fenced, Lush Landscaping, and a Multitude of Gorgeous Flowers. Newer H/Ac systems (2023 & 2017). Golf/Tennis/Swim Club Memberships available at the Woodlands Country Club. 108 Watson Way is super convenient to Shopping, Dining, I-20, Fort Jackson. Zoned for Award Winning Magnet Schools. This one is "TEE-rific no "Putts" About it. Shown By Appointment. Sq Footage per old appraisal. Disclaimer: CMLS has not reviewed and, therefore, does not endorse vendors who may appear in listings.
Home Details
Home Type
- Single Family
Est. Annual Taxes
- $2,165
Year Built
- Built in 1993
Lot Details
- 0.29 Acre Lot
- Wood Fence
- Back Yard Fenced
- Sprinkler System
Parking
- 2 Car Garage
- Finished Room Over Garage
- Garage Door Opener
Home Design
- Traditional Architecture
- Vinyl Construction Material
Interior Spaces
- 2,612 Sq Ft Home
- 2-Story Property
- Crown Molding
- Recessed Lighting
- Wood Burning Fireplace
- Great Room with Fireplace
- Screened Porch
- Crawl Space
Kitchen
- Eat-In Kitchen
- Free-Standing Range
- Induction Cooktop
- Built-In Microwave
- Dishwasher
- Granite Countertops
- Disposal
Flooring
- Wood
- Carpet
- Luxury Vinyl Plank Tile
Bedrooms and Bathrooms
- 4 Bedrooms
- Walk-In Closet
- Dual Vanity Sinks in Primary Bathroom
- Garden Bath
- Separate Shower
Laundry
- Laundry in Mud Room
- Laundry on main level
- Electric Dryer Hookup
Attic
- Storage In Attic
- Pull Down Stairs to Attic
Outdoor Features
- Deck
Schools
- Pontiac Elementary School
- Wright Middle School
- Spring Valley High School
Utilities
- Central Heating and Cooling System
- Cable TV Available
Community Details
- Woodlands Links Subdivision
Map
Home Values in the Area
Average Home Value in this Area
Tax History
| Year | Tax Paid | Tax Assessment Tax Assessment Total Assessment is a certain percentage of the fair market value that is determined by local assessors to be the total taxable value of land and additions on the property. | Land | Improvement |
|---|---|---|---|---|
| 2024 | $2,165 | $223,900 | $0 | $0 |
| 2023 | $2,165 | $7,788 | $0 | $0 |
| 2022 | $1,943 | $194,700 | $32,400 | $162,300 |
| 2021 | $1,955 | $7,790 | $0 | $0 |
| 2020 | $1,984 | $7,790 | $0 | $0 |
| 2019 | $1,965 | $7,790 | $0 | $0 |
| 2018 | $1,908 | $7,480 | $0 | $0 |
| 2017 | $1,870 | $7,480 | $0 | $0 |
| 2016 | $1,864 | $7,480 | $0 | $0 |
| 2015 | $1,871 | $7,480 | $0 | $0 |
| 2014 | $1,867 | $187,000 | $0 | $0 |
| 2013 | -- | $7,480 | $0 | $0 |
Property History
| Date | Event | Price | Change | Sq Ft Price |
|---|---|---|---|---|
| 04/25/2025 04/25/25 | Pending | -- | -- | -- |
| 04/19/2025 04/19/25 | For Sale | $350,000 | -- | $134 / Sq Ft |
Deed History
| Date | Type | Sale Price | Title Company |
|---|---|---|---|
| Corporate Deed | $165,000 | -- | |
| Deed | $165,000 | -- | |
| Individual Deed | $140,000 | -- |
Mortgage History
| Date | Status | Loan Amount | Loan Type |
|---|---|---|---|
| Open | $205,014 | FHA | |
| Closed | $201,985 | FHA | |
| Closed | $182,400 | Unknown | |
| Closed | $160,050 | No Value Available | |
| Previous Owner | $126,000 | No Value Available |
Similar Homes in the area
Source: Consolidated MLS (Columbia MLS)
MLS Number: 606804
APN: 22913-03-41
- 405 Huntcliff Dr
- 205 Woodlands W
- 104 Woodlands Village Dr
- 13 Woodlands Ridge Ct
- 13 Valhalla Cir
- 620 R Valhalla Dr
- 101 Norse Way
- 0 Burmaster Dr
- 404 Wotan Rd
- 95 N Lake Pointe Dr
- 301 Running Fox Rd
- 525 Wotan Rd
- 404 Oak Brook Dr
- 540 Fore Ave
- 404 Turkey Point Cir
- 208 Valhalla Dr
- 600 Burmaster Dr
- 411 Turkey Point Cir
- 81 Cowdray Park
- 125 Cricket Hill Rd
