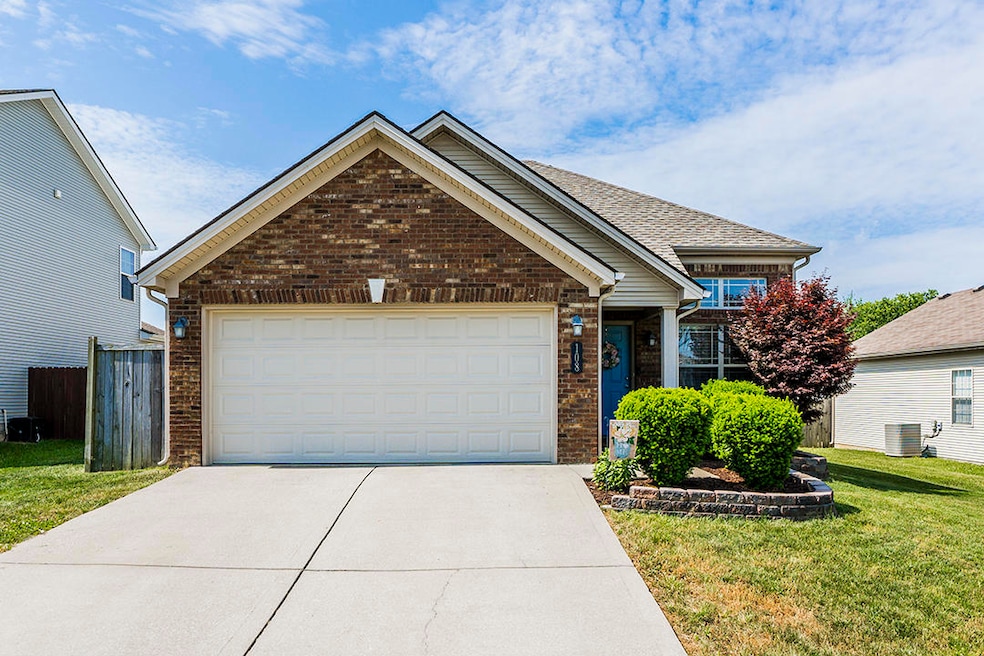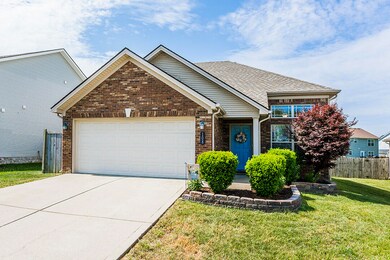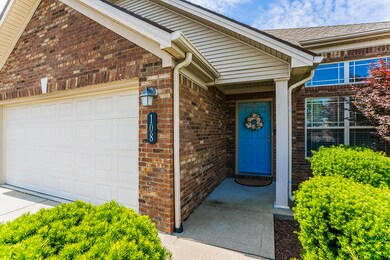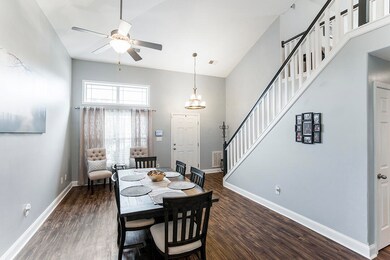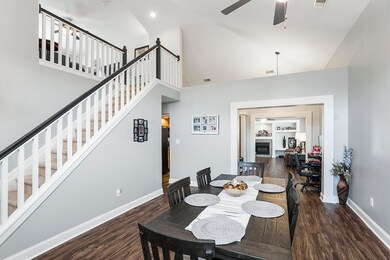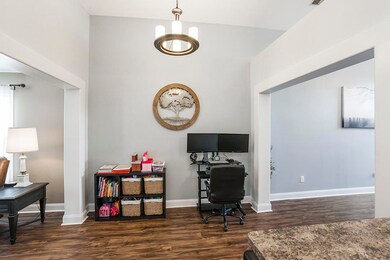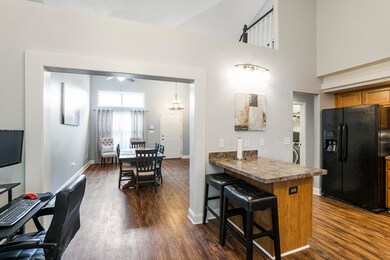
108 Wayside Glen Georgetown, KY 40324
Southeast Scott County NeighborhoodHighlights
- Main Floor Primary Bedroom
- Porch
- Eat-In Kitchen
- Attic
- 2 Car Attached Garage
- Brick Veneer
About This Home
As of July 2021Here it is, the home you've been searching for. Step through the front door to find LVP flooring flow through the dining room, past the kitchen and into the cozy living room with a gas fireplace. The living room has access to the fenced in back yard and patio, perfect spot to light up the grill and let the pups run free in the yard. The kitchen features an abundance of cabinetry, counter space, and an eat in kitchen area. The dining room features vaulted ceilings and can easily fit a 6-8 person table. Head upstairs and check out the loft, the possibilities are endless with this space. It could be an office, gaming lounge, a 2nd living room, maybe make it into a 4th bedroom? You name it! Ready to hit the hay? Head to your master bedroom featuring a master bath with a walk in closet. Folks, this home wont last long. Schedule to check it out today!
Last Agent to Sell the Property
Keller Williams Legacy Group License #220671 Listed on: 06/04/2021

Home Details
Home Type
- Single Family
Est. Annual Taxes
- $2,393
Year Built
- Built in 2007
Lot Details
- 7,841 Sq Ft Lot
- Privacy Fence
Parking
- 2 Car Attached Garage
- Driveway
Home Design
- Brick Veneer
- Slab Foundation
- Composition Roof
- Vinyl Siding
Interior Spaces
- 1,820 Sq Ft Home
- 1.5-Story Property
- Ceiling Fan
- Gas Log Fireplace
- Propane Fireplace
- Blinds
- Two Story Entrance Foyer
- Dining Area
- Attic Floors
Kitchen
- Eat-In Kitchen
- Breakfast Bar
- Oven or Range
- Microwave
- Dishwasher
Flooring
- Carpet
- Laminate
- Tile
Bedrooms and Bathrooms
- 3 Bedrooms
- Primary Bedroom on Main
- Walk-In Closet
- 2 Full Bathrooms
Laundry
- Laundry on main level
- Washer and Electric Dryer Hookup
Outdoor Features
- Patio
- Porch
Schools
- Eastern Elementary School
- Scott Co Middle School
- Not Applicable Middle School
- Scott Co High School
Utilities
- Cooling Available
- Heat Pump System
- Electric Water Heater
Community Details
- Pleasant Valley Subdivision
Listing and Financial Details
- Assessor Parcel Number 207-30-027.000
Ownership History
Purchase Details
Home Financials for this Owner
Home Financials are based on the most recent Mortgage that was taken out on this home.Purchase Details
Home Financials for this Owner
Home Financials are based on the most recent Mortgage that was taken out on this home.Purchase Details
Home Financials for this Owner
Home Financials are based on the most recent Mortgage that was taken out on this home.Similar Homes in Georgetown, KY
Home Values in the Area
Average Home Value in this Area
Purchase History
| Date | Type | Sale Price | Title Company |
|---|---|---|---|
| Deed | $265,000 | None Available | |
| Deed | $200,000 | None Available | |
| Deed | $147,000 | None Available |
Mortgage History
| Date | Status | Loan Amount | Loan Type |
|---|---|---|---|
| Open | $212,000 | New Conventional | |
| Previous Owner | $160,000 | Land Contract Argmt. Of Sale | |
| Previous Owner | $150,000 | New Conventional | |
| Previous Owner | $141,600 | Future Advance Clause Open End Mortgage | |
| Previous Owner | $139,600 | Unknown |
Property History
| Date | Event | Price | Change | Sq Ft Price |
|---|---|---|---|---|
| 07/26/2021 07/26/21 | Sold | $265,000 | +6.0% | $146 / Sq Ft |
| 06/06/2021 06/06/21 | Pending | -- | -- | -- |
| 06/04/2021 06/04/21 | For Sale | $249,900 | +25.0% | $137 / Sq Ft |
| 05/20/2019 05/20/19 | Sold | $200,000 | 0.0% | $110 / Sq Ft |
| 04/10/2019 04/10/19 | Pending | -- | -- | -- |
| 04/04/2019 04/04/19 | For Sale | $200,000 | -- | $110 / Sq Ft |
Tax History Compared to Growth
Tax History
| Year | Tax Paid | Tax Assessment Tax Assessment Total Assessment is a certain percentage of the fair market value that is determined by local assessors to be the total taxable value of land and additions on the property. | Land | Improvement |
|---|---|---|---|---|
| 2024 | $2,393 | $266,100 | $0 | $0 |
| 2023 | $2,403 | $265,000 | $45,000 | $220,000 |
| 2022 | $2,253 | $265,000 | $39,000 | $226,000 |
| 2021 | $1,884 | $200,000 | $39,000 | $161,000 |
| 2020 | $1,718 | $200,000 | $39,000 | $161,000 |
| 2019 | $1,628 | $200,000 | $0 | $0 |
| 2018 | $1,528 | $176,100 | $0 | $0 |
| 2017 | $1,440 | $165,180 | $0 | $0 |
| 2016 | $1,271 | $157,900 | $0 | $0 |
| 2015 | $1,219 | $152,400 | $0 | $0 |
| 2014 | $1,219 | $147,000 | $0 | $0 |
| 2011 | $91 | $146,520 | $0 | $0 |
Agents Affiliated with this Home
-

Seller's Agent in 2021
Benjamin Lawwill
Keller Williams Legacy Group
(859) 361-6880
1 in this area
139 Total Sales
-

Buyer's Agent in 2021
Nik Markovich
GSP Homes
(859) 321-8873
2 in this area
126 Total Sales
-
N
Buyer Co-Listing Agent in 2021
New Home Collective - Bob Sophiea
eXp Realty, LLC
(859) 721-2127
2 in this area
251 Total Sales
-

Seller's Agent in 2019
Michael Prather
Keller Williams Bluegrass Realty
(859) 379-8285
3 in this area
189 Total Sales
-
J
Seller Co-Listing Agent in 2019
Jonathan Mifflin
Keller Williams Commonwealth
Map
Source: ImagineMLS (Bluegrass REALTORS®)
MLS Number: 20110654
APN: 207-30-027.000
- 106 Wayside Glen
- 140 Peaceful Landing
- 121 Mattingly Trail
- 126 Galway Ln
- 128 Galway Ln
- 100 Barry Rd
- 117 Mattingly Trail
- 115 Mcintosh Park
- 161 Dunmore Ln
- 101 Corolla Cir
- 155 Dunmore Ln
- 143 Dunmore Ln
- 137 Kirkstall Way
- 133 Mcintosh Park
- 167 Dunmore Ln
- 154 Dunmore Ln
- 144 Dunmore Ln
- 142 Dunmore Ln
- 140 Dunmore Ln
- 138 Dunmore Ln
