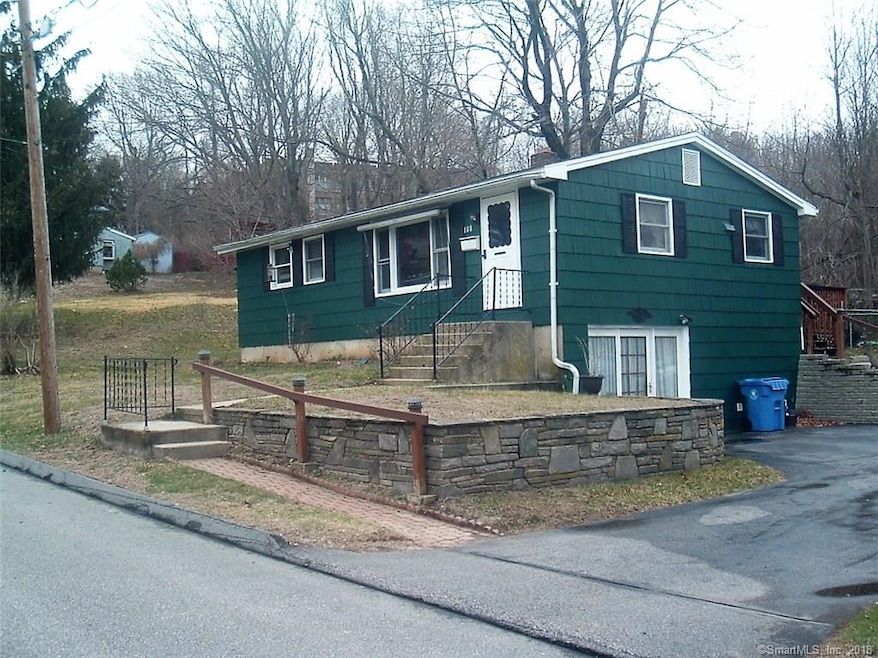
108 Whipple Ave Norwich, CT 06360
Central Norwich NeighborhoodHighlights
- Ranch Style House
- No HOA
- Level Lot
- Attic
- Central Air
- Wood Siding
About This Home
As of June 2021Lovely well maintained home ready for you to move into. Lower level adds an additional approximate 800 sq feet of finished space. Fenced in yard, rear deck. Newer hot water tank. A lot of house.
Last Agent to Sell the Property
Carl Guild & Associates License #RES.0749880 Listed on: 03/05/2018
Last Buyer's Agent
Michelle Mayo
eXp Realty License #RES.0789413

Home Details
Home Type
- Single Family
Est. Annual Taxes
- $3,694
Year Built
- Built in 1962
Lot Details
- 7,841 Sq Ft Lot
- Level Lot
- Property is zoned R10
Home Design
- Ranch Style House
- Concrete Foundation
- Frame Construction
- Asphalt Shingled Roof
- Wood Siding
Interior Spaces
- Partially Finished Basement
- Basement Fills Entire Space Under The House
- Attic or Crawl Hatchway Insulated
- Laundry on lower level
Kitchen
- Oven or Range
- Electric Cooktop
- Microwave
- Dishwasher
Bedrooms and Bathrooms
- 3 Bedrooms
- 2 Full Bathrooms
Parking
- Paved Parking
- Off-Street Parking
Accessible Home Design
- Grab Bar In Bathroom
Schools
- Norwich Free Academy High School
Utilities
- Central Air
- Electric Water Heater
- Fuel Tank Located in Basement
- Cable TV Available
Community Details
- No Home Owners Association
Ownership History
Purchase Details
Home Financials for this Owner
Home Financials are based on the most recent Mortgage that was taken out on this home.Purchase Details
Home Financials for this Owner
Home Financials are based on the most recent Mortgage that was taken out on this home.Purchase Details
Similar Homes in the area
Home Values in the Area
Average Home Value in this Area
Purchase History
| Date | Type | Sale Price | Title Company |
|---|---|---|---|
| Warranty Deed | $185,600 | None Available | |
| Warranty Deed | $185,600 | None Available | |
| Warranty Deed | $125,900 | -- | |
| Warranty Deed | $125,900 | -- | |
| Deed | -- | -- |
Mortgage History
| Date | Status | Loan Amount | Loan Type |
|---|---|---|---|
| Open | $176,320 | Purchase Money Mortgage | |
| Closed | $176,320 | Purchase Money Mortgage | |
| Previous Owner | $123,619 | FHA | |
| Previous Owner | $60,000 | No Value Available |
Property History
| Date | Event | Price | Change | Sq Ft Price |
|---|---|---|---|---|
| 06/18/2021 06/18/21 | Sold | $185,600 | +16.0% | $102 / Sq Ft |
| 04/30/2021 04/30/21 | Pending | -- | -- | -- |
| 04/26/2021 04/26/21 | For Sale | $160,000 | +27.1% | $88 / Sq Ft |
| 05/29/2018 05/29/18 | Sold | $125,900 | +5.0% | $74 / Sq Ft |
| 03/09/2018 03/09/18 | Pending | -- | -- | -- |
| 03/05/2018 03/05/18 | For Sale | $119,900 | -- | $70 / Sq Ft |
Tax History Compared to Growth
Tax History
| Year | Tax Paid | Tax Assessment Tax Assessment Total Assessment is a certain percentage of the fair market value that is determined by local assessors to be the total taxable value of land and additions on the property. | Land | Improvement |
|---|---|---|---|---|
| 2025 | $5,431 | $134,200 | $34,800 | $99,400 |
| 2024 | $5,126 | $134,200 | $34,800 | $99,400 |
| 2023 | $3,901 | $80,200 | $23,700 | $56,500 |
| 2022 | $3,888 | $80,200 | $23,700 | $56,500 |
| 2021 | $3,901 | $80,200 | $23,700 | $56,500 |
| 2020 | $3,887 | $80,200 | $23,700 | $56,500 |
| 2019 | $3,849 | $80,200 | $23,700 | $56,500 |
| 2018 | $3,668 | $75,800 | $23,700 | $52,100 |
| 2017 | $3,694 | $75,800 | $23,700 | $52,100 |
| 2016 | $3,719 | $75,800 | $23,700 | $52,100 |
| 2015 | $3,643 | $75,800 | $23,700 | $52,100 |
| 2014 | $3,481 | $75,800 | $23,700 | $52,100 |
Agents Affiliated with this Home
-
M
Seller's Agent in 2021
Michelle Mayo
eXp Realty
-
Martha Poole

Buyer's Agent in 2021
Martha Poole
Carl Guild & Associates
(860) 376-5821
15 in this area
69 Total Sales
Map
Source: SmartMLS
MLS Number: 170058445
APN: NORW-000109-000004-000010
- 22 Benjamin St
- 21 Avery St
- 459 W Main St
- 40 Spring Garden Ave Unit 42
- 4 Curtis St
- 5 Stetson St
- 135 Maple St
- 510 W Main St
- 85 W Thames St
- 19 Dunham St
- 14 Pearl St
- 189 Maple St
- 214 W Thames St
- 9 Washington St
- 72 School St
- 176 Laurel Hill Ave
- 68 Thermos Ave Unit 302
- 68 Thermos Ave Unit 206
- 68 Thermos Ave Unit 410
- 12 Rogers Ave
