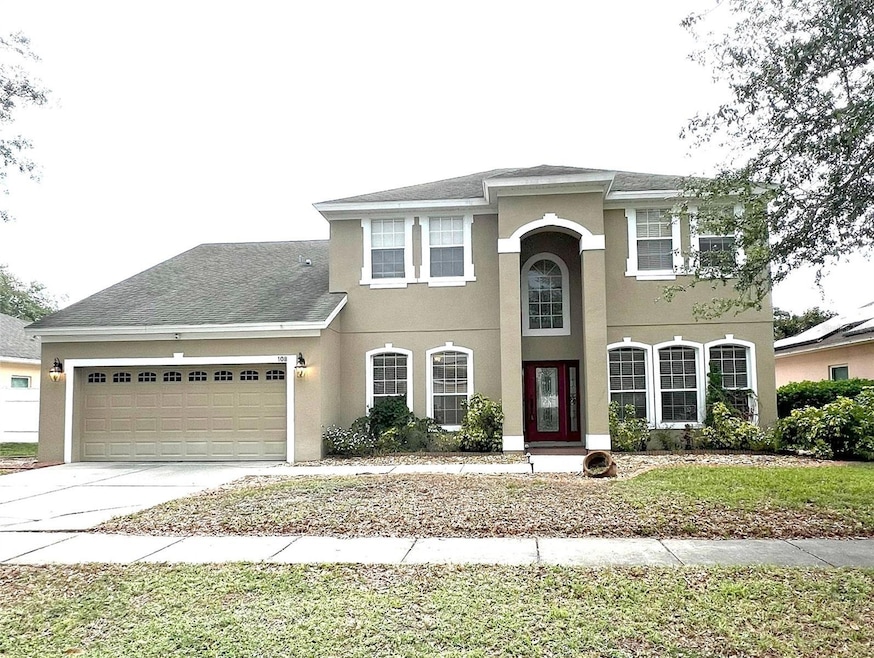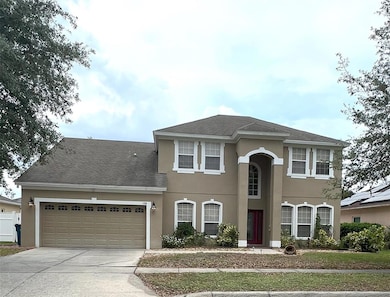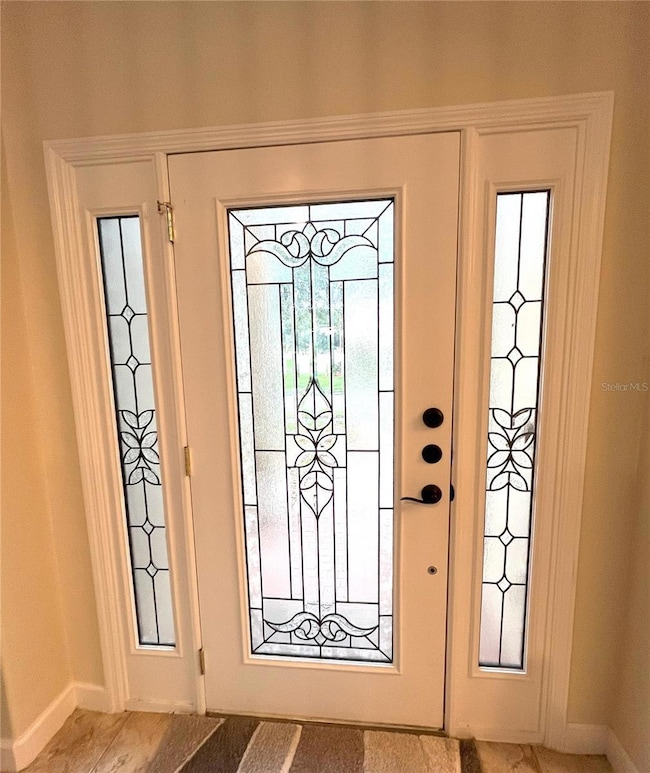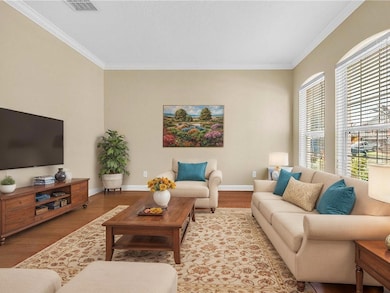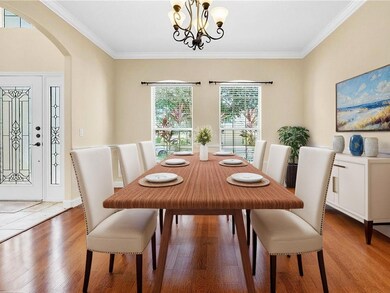108 Whispering Pines Way Davenport, FL 33837
Estimated payment $3,128/month
Highlights
- In Ground Pool
- Open Floorplan
- Private Lot
- Gated Community
- Deck
- Vaulted Ceiling
About This Home
One or more photo(s) has been virtually staged. Welcome to this stunning two-story home located in a gated community, offering the perfect blend of space, elegance, and functionality. With 4 bedrooms, 2.5 bathrooms, and a 2-car garage, this home is designed to accommodate both comfortable living and stylish entertaining.
The primary bedroom is conveniently located on the first floor, providing privacy and direct access to the screened-in pool and fenced backyard oasis—ideal for relaxing or hosting gatherings. Upstairs, you’ll find three additional generously sized bedrooms along with a bonus loft space, perfect for a home office, playroom, or media lounge.
Soaring 19-foot ceilings, a fireplace, and crown molding set the tone in the main living areas, which include formal living and dining rooms, and a spacious family room filled with natural light. The kitchen is thoughtfully situated at the heart of the home and features 42” cabinets, granite countertops with rounded corners, and a layout built with entertaining in mind.
From the warmth of the wood laminate and tile flooring on the main level to the comfort of carpeted bedrooms upstairs, this home is both welcoming and well-appointed. With plenty of storage, beautiful design touches, and a layout that offers flexibility for a variety of lifestyles, this home is a true standout.
Don’t miss the opportunity to live in this exceptional residence—schedule your private tour today!
Listing Agent
OLYMPUS EXECUTIVE REALTY INC Brokerage Phone: 407-469-0090 License #3227493 Listed on: 05/11/2025
Co-Listing Agent
OLYMPUS EXECUTIVE REALTY INC Brokerage Phone: 407-469-0090 License #653355
Home Details
Home Type
- Single Family
Est. Annual Taxes
- $7,070
Year Built
- Built in 2007
Lot Details
- 7,701 Sq Ft Lot
- North Facing Home
- Mature Landscaping
- Private Lot
- Level Lot
- Irrigation Equipment
HOA Fees
- $70 Monthly HOA Fees
Parking
- 2 Car Attached Garage
- Garage Door Opener
- Driveway
Home Design
- Florida Architecture
- Bi-Level Home
- Slab Foundation
- Shingle Roof
- Cement Siding
- Block Exterior
Interior Spaces
- 3,028 Sq Ft Home
- Open Floorplan
- Crown Molding
- Vaulted Ceiling
- Blinds
- Sliding Doors
- Family Room
- Living Room with Fireplace
- Formal Dining Room
- Loft
- Bonus Room
- Inside Utility
- Security System Leased
Kitchen
- Dinette
- Range Hood
- Microwave
- Dishwasher
- Granite Countertops
- Disposal
Flooring
- Carpet
- Laminate
- Ceramic Tile
Bedrooms and Bathrooms
- 4 Bedrooms
- Primary Bedroom on Main
- Split Bedroom Floorplan
- En-Suite Bathroom
- Walk-In Closet
- Split Vanities
- Private Water Closet
- Bathtub With Separate Shower Stall
Laundry
- Laundry Room
- Washer and Electric Dryer Hookup
Pool
- In Ground Pool
- Gunite Pool
- Outdoor Shower
- Child Gate Fence
Outdoor Features
- Deck
- Covered Patio or Porch
- Exterior Lighting
- Shed
Utilities
- Central Heating and Cooling System
- Vented Exhaust Fan
- Thermostat
- Underground Utilities
- Cable TV Available
Listing and Financial Details
- Visit Down Payment Resource Website
- Tax Lot 84
- Assessor Parcel Number 27-27-03-721521-000840
Community Details
Overview
- Davenport Estates HOA, Phone Number (407) 214-8806
- Davenport Estates Subdivision
- The community has rules related to deed restrictions, fencing
Additional Features
- Community Mailbox
- Gated Community
Map
Home Values in the Area
Average Home Value in this Area
Tax History
| Year | Tax Paid | Tax Assessment Tax Assessment Total Assessment is a certain percentage of the fair market value that is determined by local assessors to be the total taxable value of land and additions on the property. | Land | Improvement |
|---|---|---|---|---|
| 2025 | $7,070 | $371,931 | -- | -- |
| 2024 | $6,894 | $338,119 | -- | -- |
| 2023 | $6,894 | $307,381 | $0 | $0 |
| 2022 | $6,095 | $279,437 | $0 | $0 |
| 2021 | $5,263 | $254,034 | $38,000 | $216,034 |
| 2020 | $5,230 | $250,952 | $36,000 | $214,952 |
| 2018 | $4,987 | $235,204 | $34,000 | $201,204 |
| 2017 | $4,670 | $221,260 | $0 | $0 |
| 2016 | $3,051 | $184,558 | $0 | $0 |
| 2015 | $3,081 | $183,275 | $0 | $0 |
| 2014 | $3,165 | $192,049 | $0 | $0 |
Property History
| Date | Event | Price | List to Sale | Price per Sq Ft | Prior Sale |
|---|---|---|---|---|---|
| 07/01/2025 07/01/25 | Price Changed | $469,990 | -2.1% | $155 / Sq Ft | |
| 05/14/2025 05/14/25 | For Sale | $479,990 | 0.0% | $159 / Sq Ft | |
| 05/12/2025 05/12/25 | Off Market | $479,990 | -- | -- | |
| 05/11/2025 05/11/25 | For Sale | $479,990 | +65.5% | $159 / Sq Ft | |
| 11/13/2019 11/13/19 | Sold | $290,000 | +1.8% | $96 / Sq Ft | View Prior Sale |
| 10/08/2019 10/08/19 | Pending | -- | -- | -- | |
| 09/30/2019 09/30/19 | For Sale | $285,000 | -- | $94 / Sq Ft |
Purchase History
| Date | Type | Sale Price | Title Company |
|---|---|---|---|
| Warranty Deed | $290,000 | Fidelity Natl Ttl Of Fl Inc | |
| Special Warranty Deed | $243,000 | Gulfatlantic Title |
Mortgage History
| Date | Status | Loan Amount | Loan Type |
|---|---|---|---|
| Open | $284,747 | FHA | |
| Previous Owner | $239,771 | FHA |
Source: Stellar MLS
MLS Number: G5096944
APN: 27-27-03-721521-000840
- 116 Whispering Pines Way
- 417 Tisone Ln
- 0 Lee Jackson Hwy
- 228 Whispering Pines Way
- 928 Avenal Ln
- 216 Whispering Pines Way
- 118 Redding St
- 678 Fiddlesticks Dr
- 0 U S Highway 17-92 N
- 911 Avenal Ln
- 188 Whispering Pines Way
- 2464 Ribbon Fall Ave
- 2716 Pierr St
- 125 Mountain Ave Unit 250
- 3269 Vesara Dr
- 110 E Pine St
- 130 Forest Ave
- 2294 Sunset Way
- 2311 Sunset Way
- 367 North Blvd W
- 206 North Blvd W
- 928 Avenal Ln
- 2716 Pierr St
- 3314 Vesara Dr
- 3270 Vesara Dr
- 110 Forest Ave Unit 10
- 315 N Miami Ave
- 2358 Friendly Confines Rd
- 2138 Bass Catcher Dr
- 1130 Berry Ln
- 348 Lake Davenport Cir
- 215 Lakeshore Dr
- 775 Chinoy Rd
- 2302 Burney Falls Ln
- 2110 Aquifer Ln
- 1169 Cascades Ave
- 2606 Angel Falls Dr
- 3391 Vesara Dr
- 122 Andalusia Loop
- 328 Gina Ln
