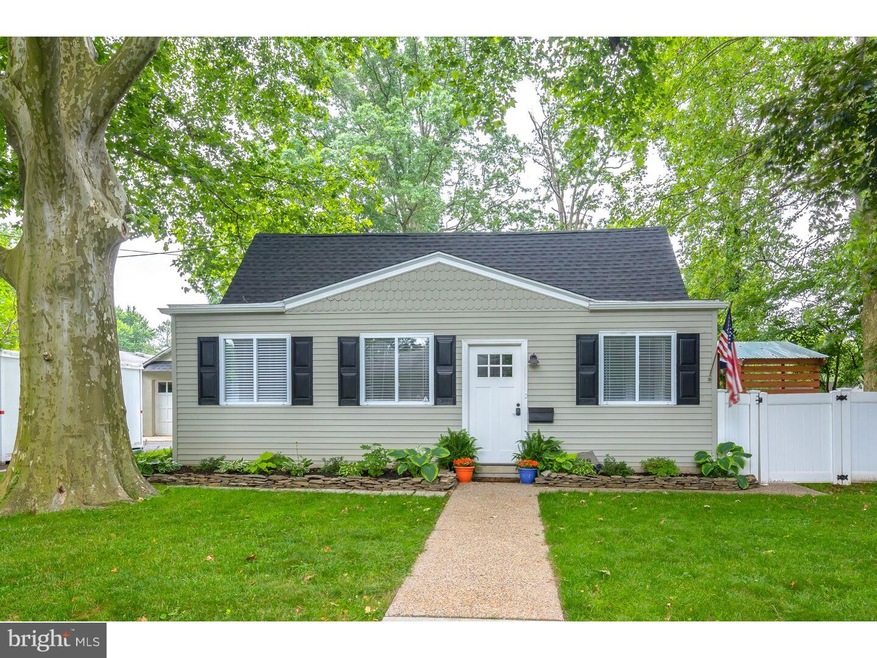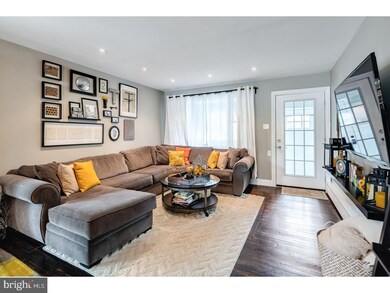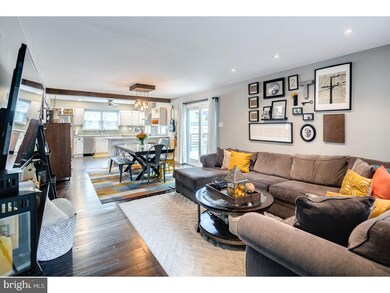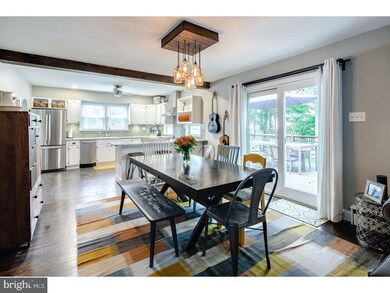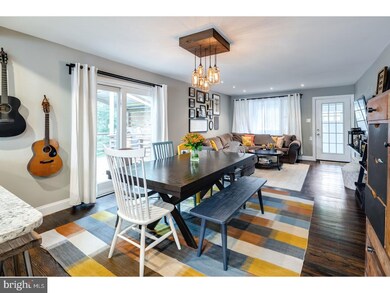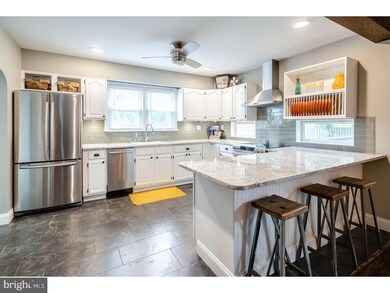
108 Whittier Ave Moorestown, NJ 08057
Lenola NeighborhoodEstimated Value: $297,000 - $423,000
Highlights
- Deck
- Rambler Architecture
- No HOA
- Mary E. Roberts Elementary School Rated A
- Wood Flooring
- 4-minute walk to Jeff Young Memorial Park
About This Home
As of September 2017This beautiful home awaits you! Upon entry, your eyes will be impressed with the cozy enclosed porch with a storage box seat and quaint office area. Walk thru the glass front door to the open floor plan. The spacious and open kitchen is gorgeous. It offers custom granite counter tops with ceramic backsplash, a bar like seating area, white cabinets, electronic Samsung stainless steel refrigerator & dishwasher, ceiling fan and dual pantries. The living room has refurbished hardwood floors and high-hat lights. The dining room has a custom chandelier and sliders to the outside deck. Off the kitchen is the laundry room with a stacked washer and dryer, service bar with butcher block top, microwave and wine refrigerator. The Master BR is quite stylish and offers hardwood floors with a new tiled shower and frameless door. The 2nd BR is spacious and neutral with hardwood floors and a nice closet. This beauty also offers an office with attic storage. The deck off the dining room is quite cozy and private with an enclosed area built just for grilling. The back yard is nicely landscaped and fenced. Lastly, a two-car detached garage with a half bath makes this home complete! This home is move-in ready! Don't delay, make this your new home today!
Home Details
Home Type
- Single Family
Est. Annual Taxes
- $3,491
Year Built
- Built in 1913
Lot Details
- 7,031 Sq Ft Lot
- Lot Dimensions are 89x79
- Level Lot
- Side Yard
- Property is in good condition
Parking
- 2 Car Detached Garage
- 2 Open Parking Spaces
Home Design
- Rambler Architecture
- Pitched Roof
- Shingle Roof
- Vinyl Siding
Interior Spaces
- 1,140 Sq Ft Home
- Property has 1 Level
- Ceiling Fan
- Replacement Windows
- Living Room
- Dining Room
- Wood Flooring
Kitchen
- Eat-In Kitchen
- Butlers Pantry
- Built-In Microwave
- Dishwasher
- Kitchen Island
Bedrooms and Bathrooms
- 2 Bedrooms
- En-Suite Primary Bedroom
Laundry
- Laundry Room
- Laundry on main level
Outdoor Features
- Deck
- Patio
- Porch
Schools
- Moorestown High School
Utilities
- Cooling System Mounted In Outer Wall Opening
- Heating System Uses Gas
- Baseboard Heating
- Hot Water Heating System
- 100 Amp Service
- Electric Water Heater
- Cable TV Available
Community Details
- No Home Owners Association
Listing and Financial Details
- Tax Lot 00002
- Assessor Parcel Number 22-01203-00002
Ownership History
Purchase Details
Home Financials for this Owner
Home Financials are based on the most recent Mortgage that was taken out on this home.Purchase Details
Purchase Details
Home Financials for this Owner
Home Financials are based on the most recent Mortgage that was taken out on this home.Similar Homes in the area
Home Values in the Area
Average Home Value in this Area
Purchase History
| Date | Buyer | Sale Price | Title Company |
|---|---|---|---|
| Grady Katie | $230,000 | Connection Title Agency Of N | |
| House 2 Home Renovation Llc | $76,000 | None Available | |
| Tew Shane | $158,000 | None Available |
Mortgage History
| Date | Status | Borrower | Loan Amount |
|---|---|---|---|
| Open | Grady Katie | $244,200 | |
| Closed | Grady Katie | $225,834 | |
| Previous Owner | Tew Shane | $149,500 | |
| Previous Owner | Tew Shane | $153,994 | |
| Previous Owner | Gaskell Joan F | $90,000 |
Property History
| Date | Event | Price | Change | Sq Ft Price |
|---|---|---|---|---|
| 09/26/2017 09/26/17 | Sold | $230,000 | 0.0% | $202 / Sq Ft |
| 07/25/2017 07/25/17 | For Sale | $230,000 | 0.0% | $202 / Sq Ft |
| 07/24/2017 07/24/17 | Pending | -- | -- | -- |
| 06/12/2017 06/12/17 | For Sale | $230,000 | -- | $202 / Sq Ft |
Tax History Compared to Growth
Tax History
| Year | Tax Paid | Tax Assessment Tax Assessment Total Assessment is a certain percentage of the fair market value that is determined by local assessors to be the total taxable value of land and additions on the property. | Land | Improvement |
|---|---|---|---|---|
| 2024 | $3,746 | $135,100 | $67,700 | $67,400 |
| 2023 | $3,746 | $135,100 | $67,700 | $67,400 |
| 2022 | $3,727 | $135,100 | $67,700 | $67,400 |
| 2021 | $3,680 | $135,100 | $67,700 | $67,400 |
| 2020 | $3,656 | $135,100 | $67,700 | $67,400 |
| 2019 | $3,590 | $135,100 | $67,700 | $67,400 |
| 2018 | $3,484 | $135,100 | $67,700 | $67,400 |
| 2017 | $3,507 | $135,100 | $67,700 | $67,400 |
| 2016 | $3,491 | $135,100 | $67,700 | $67,400 |
| 2015 | $3,445 | $135,100 | $67,700 | $67,400 |
| 2014 | $3,276 | $135,100 | $67,700 | $67,400 |
Agents Affiliated with this Home
-
Brian Menchel

Seller's Agent in 2017
Brian Menchel
Connection Property Management
(609) 923-4363
1 in this area
60 Total Sales
Map
Source: Bright MLS
MLS Number: 1000077732
APN: 22-01203-0000-00002
- 218 Winthrop Ave
- 136 Chalkboard Ct
- 119 E Camden Ave
- 206 E Camden Ave
- 506 N Garfield Ave
- 100 Errickson Ave
- 504 N Lincoln Ave
- 10 S Shirley Ave
- 630 N Lenola Rd
- 115 E Kings Hwy Unit 196
- 115 E Kings Hwy Unit 410
- 15 S Pine Ave
- 51 S Pine Ave
- 261 S Fellowship Rd
- 217 S Fellowship Rd
- 21 N Holly Ave
- 29 Center St
- 319 E Rudderow Ave
- 27 Cherry Ave
- 226 Ruth Ave
- 108 Whittier Ave
- 102 S Garfield Ave
- 110 S Garfield Ave
- 14 Whittier Ave
- 14 S Garfield Ave
- 118 S Garfield Ave
- 16 Whittier Ave
- 103 S Lincoln Ave
- 113 S Lincoln Ave
- 103 S Garfield Ave
- 101 S Garfield Ave
- 13 S Garfield Ave
- 115 S Garfield Ave
- 18 Whittier Ave
- 120 S Garfield Ave
- 106 W Camden Ave Unit 3
- 98 S Lincoln Ave
- 115 S Lincoln Ave
- 121 S Garfield Ave
- 123 S Garfield Ave
