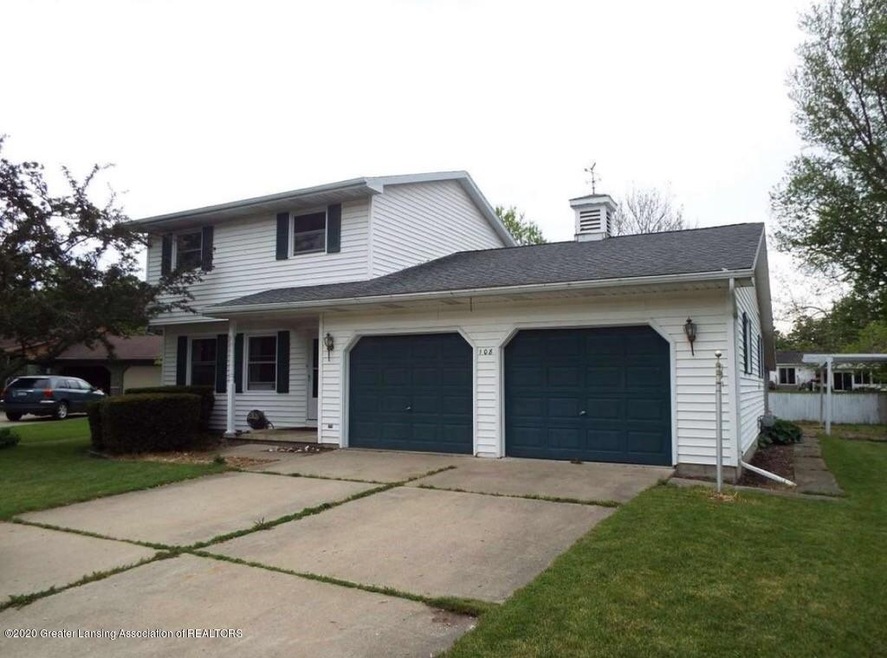
108 Wicklow Rd Eaton Rapids, MI 48827
Highlights
- Covered patio or porch
- Forced Air Heating and Cooling System
- Dining Room
- Living Room
About This Home
As of July 2020This home is located at 108 Wicklow Rd, Eaton Rapids, MI 48827 and is currently priced at $159,900, approximately $94 per square foot. This property was built in 1986. 108 Wicklow Rd is a home located in Eaton County with nearby schools including Lockwood Elementary School, Greyhound Intermediate School, and Eaton Rapids Middle School.
Last Agent to Sell the Property
Non Member
Non Member Office Listed on: 07/22/2020
Home Details
Home Type
- Single Family
Est. Annual Taxes
- $2,903
Year Built
- Built in 1986
Home Design
- Vinyl Siding
Interior Spaces
- 1,688 Sq Ft Home
- 1.5-Story Property
- Living Room
- Dining Room
- Crawl Space
Kitchen
- Oven
- Range
- Dishwasher
Bedrooms and Bathrooms
- 2 Bedrooms
Laundry
- Dryer
- Washer
Utilities
- Forced Air Heating and Cooling System
- Heating System Uses Natural Gas
- Gas Water Heater
Additional Features
- Covered patio or porch
- 0.3 Acre Lot
Community Details
- Teel Subdivision
Ownership History
Purchase Details
Home Financials for this Owner
Home Financials are based on the most recent Mortgage that was taken out on this home.Purchase Details
Home Financials for this Owner
Home Financials are based on the most recent Mortgage that was taken out on this home.Purchase Details
Home Financials for this Owner
Home Financials are based on the most recent Mortgage that was taken out on this home.Similar Homes in Eaton Rapids, MI
Home Values in the Area
Average Home Value in this Area
Purchase History
| Date | Type | Sale Price | Title Company |
|---|---|---|---|
| Warranty Deed | $159,900 | None Available | |
| Warranty Deed | $134,000 | Tri County Title Agency | |
| Warranty Deed | $145,900 | Midstate Title Co |
Mortgage History
| Date | Status | Loan Amount | Loan Type |
|---|---|---|---|
| Open | $127,920 | New Conventional | |
| Previous Owner | $135,353 | New Conventional | |
| Previous Owner | $116,720 | Unknown | |
| Previous Owner | $116,720 | Purchase Money Mortgage |
Property History
| Date | Event | Price | Change | Sq Ft Price |
|---|---|---|---|---|
| 07/22/2020 07/22/20 | Sold | $159,900 | 0.0% | $95 / Sq Ft |
| 07/22/2020 07/22/20 | Pending | -- | -- | -- |
| 07/22/2020 07/22/20 | For Sale | $159,900 | 0.0% | $95 / Sq Ft |
| 07/17/2020 07/17/20 | Sold | $159,900 | +19.3% | $95 / Sq Ft |
| 06/02/2020 06/02/20 | Pending | -- | -- | -- |
| 06/23/2017 06/23/17 | Sold | $134,000 | +3.2% | $79 / Sq Ft |
| 05/11/2017 05/11/17 | Pending | -- | -- | -- |
| 05/08/2017 05/08/17 | For Sale | $129,900 | -- | $77 / Sq Ft |
Tax History Compared to Growth
Tax History
| Year | Tax Paid | Tax Assessment Tax Assessment Total Assessment is a certain percentage of the fair market value that is determined by local assessors to be the total taxable value of land and additions on the property. | Land | Improvement |
|---|---|---|---|---|
| 2025 | $3,121 | $93,700 | $0 | $0 |
| 2024 | $2,200 | $90,600 | $0 | $0 |
| 2023 | $2,222 | $85,200 | $0 | $0 |
| 2022 | $3,021 | $75,200 | $0 | $0 |
| 2021 | $3,016 | $68,600 | $0 | $0 |
| 2020 | $2,530 | $59,300 | $0 | $0 |
| 2019 | $2,903 | $72,693 | $0 | $0 |
| 2018 | $2,902 | $67,652 | $0 | $0 |
| 2017 | $2,528 | $65,050 | $0 | $0 |
| 2016 | -- | $61,650 | $0 | $0 |
| 2015 | -- | $59,850 | $0 | $0 |
| 2014 | -- | $58,700 | $0 | $0 |
| 2013 | -- | $58,350 | $0 | $0 |
Agents Affiliated with this Home
-
D
Seller's Agent in 2020
David Allard
SPROAT REALTY PROFESSIONALS
(517) 204-4039
68 Total Sales
-
N
Seller's Agent in 2020
Non Member
Non Member Office
-
N
Buyer's Agent in 2020
NON-MBR 'SOLD' NON-MBR 'SOLD'
NON-MEMBER REALTOR 'SOLD'
-

Buyer's Agent in 2020
Chelsie DeLong
Keller Williams Realty Lansing
(517) 643-5238
23 in this area
125 Total Sales
-
M
Seller's Agent in 2017
Melinda Ohmer-Carr
Coldwell Banker Professionals-Delta
Map
Source: Greater Lansing Association of Realtors®
MLS Number: 247993
APN: 300-081-600-392-00
- 108 S Center St
- 114 N Center St
- 627 State St
- 107 Kerry St
- 202 Kerry St
- 5895 Plains Rd
- 411 Lewis St
- 502 S Main St
- 609 Muirfield Dr
- 503 Osborn St
- Integrity 2061 V8.1a Plan at Inverness Homes - Integrity
- Elements 2390 Plan at Inverness Homes
- Elements 1680 Plan at Inverness Homes
- Integrity 1880 Plan at Inverness Homes - Integrity
- Integrity 1830 Plan at Inverness Homes - Integrity
- Integrity 1530 Plan at Inverness Homes - Integrity
- Integrity 2000 Plan at Inverness Homes - Integrity
- Integrity 2190 Plan at Inverness Homes - Integrity
- Elements 1800 Plan at Inverness Homes
- Integrity 2085 Plan at Inverness Homes - Integrity
