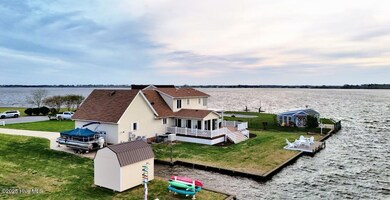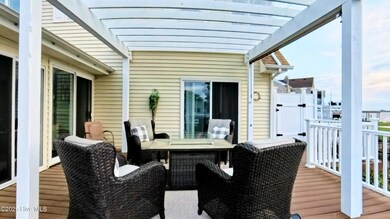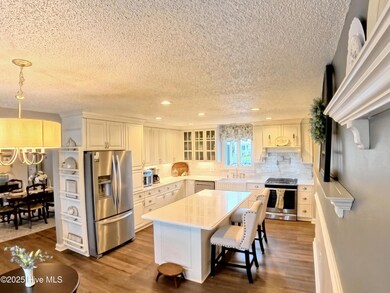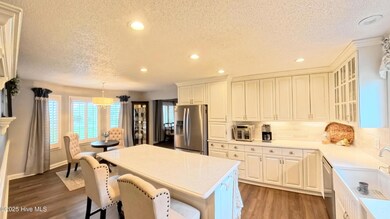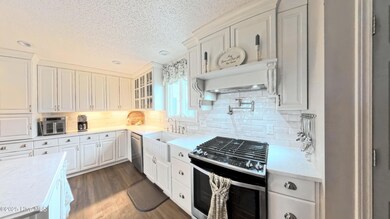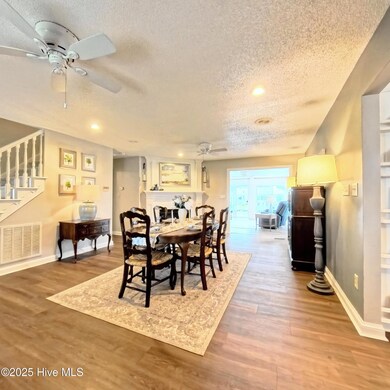
108 Widgeon Dr Currituck, NC 27929
Highlights
- Views of a Sound
- Boat Ramp
- Deck
- Boat Dock
- Home fronts a canal
- Main Floor Primary Bedroom
About This Home
As of June 2025Enjoy life on the island while living in this exquisite waterfront home! Bell's Island is truly a special place to call home, and this property exemplifies the best of island living.Every window in this home offers stunning water views, providing a serene backdrop to your daily life. You'll also enjoy remarkable sunsets from the comfort of your own deck, making evenings truly magical. The property features a dock for your boat and a private boat ramp, ensuring easy access to the water for all your adventures.This house has been recently updated by a custom builder, transforming it into a showpiece that looks like it belongs in the pages of Southern Living. The custom craftsmanship shines through in every detail, from the beautifully designed mantels that frame the fireplaces to the custom-built cabinetry and sink bases that add a unique touch of luxury and functionality.Inside, you'll find a sunroom that bathes the home in natural light, gorgeous floors, and a tiled bathroom that exudes elegance. The kitchen is a chef's dream, featuring new appliances and a pot filler above the stove for added convenience. Additional modern amenities include a Generac generator, an on-demand hot water heater, and abundant storage cabinets in the garage.Outdoor living is equally impressive with new Trex decking, an outside shower, a boat ramp, and a bulkhead. Two floored attic spaces offer even more storage options. This home truly has it all--from its impeccable updates to its thoughtfully designed spaces.Don't miss your chance to experience the best of waterfront living in this remarkable home on Bell's Island. Schedule your tour today and make this dream property your reality!
Last Agent to Sell the Property
Howard Hanna WEW/Moyock License #279433 Listed on: 04/10/2025

Home Details
Home Type
- Single Family
Est. Annual Taxes
- $2,768
Year Built
- Built in 1996
Lot Details
- 0.52 Acre Lot
- Lot Dimensions are 138x187x39x43x14x179
- Home fronts a canal
- Property is zoned Sfm: Single-Family Reside
Home Design
- Wood Frame Construction
- Architectural Shingle Roof
- Vinyl Siding
- Stick Built Home
Interior Spaces
- 2,484 Sq Ft Home
- 2-Story Property
- Ceiling Fan
- 2 Fireplaces
- Formal Dining Room
- Views of a Sound
- Crawl Space
- Washer and Dryer Hookup
Kitchen
- Dishwasher
- Kitchen Island
Flooring
- Tile
- Luxury Vinyl Plank Tile
Bedrooms and Bathrooms
- 3 Bedrooms
- Primary Bedroom on Main
- Walk-in Shower
Attic
- Attic Fan
- Storage In Attic
- Partially Finished Attic
Parking
- 2 Car Attached Garage
- Garage Door Opener
- Driveway
Outdoor Features
- Outdoor Shower
- Bulkhead
- Boat Ramp
- Deck
- Shed
Schools
- Central Elementary School
- Currituck County Middle School
- Currituck County High School
Utilities
- Heat Pump System
- Tankless Water Heater
- Propane Water Heater
Listing and Financial Details
- Assessor Parcel Number 068b0000007000c
Community Details
Overview
- No Home Owners Association
Recreation
- Boat Dock
Ownership History
Purchase Details
Home Financials for this Owner
Home Financials are based on the most recent Mortgage that was taken out on this home.Purchase Details
Home Financials for this Owner
Home Financials are based on the most recent Mortgage that was taken out on this home.Purchase Details
Similar Homes in Currituck, NC
Home Values in the Area
Average Home Value in this Area
Purchase History
| Date | Type | Sale Price | Title Company |
|---|---|---|---|
| Warranty Deed | $750,000 | None Listed On Document | |
| Warranty Deed | $510,000 | None Available | |
| Deed | $66,500 | -- |
Mortgage History
| Date | Status | Loan Amount | Loan Type |
|---|---|---|---|
| Open | $620,000 | VA | |
| Previous Owner | $58,150 | Credit Line Revolving | |
| Previous Owner | $484,500 | New Conventional | |
| Previous Owner | $720,000 | Reverse Mortgage Home Equity Conversion Mortgage | |
| Previous Owner | $162,000 | Unknown |
Property History
| Date | Event | Price | Change | Sq Ft Price |
|---|---|---|---|---|
| 06/17/2025 06/17/25 | Sold | $750,000 | -2.6% | $302 / Sq Ft |
| 04/21/2025 04/21/25 | Pending | -- | -- | -- |
| 04/10/2025 04/10/25 | For Sale | $769,900 | -3.5% | $310 / Sq Ft |
| 01/22/2025 01/22/25 | For Sale | $798,000 | +56.5% | $321 / Sq Ft |
| 06/29/2021 06/29/21 | Off Market | $510,000 | -- | -- |
| 04/26/2021 04/26/21 | Sold | $510,000 | -- | $210 / Sq Ft |
Tax History Compared to Growth
Tax History
| Year | Tax Paid | Tax Assessment Tax Assessment Total Assessment is a certain percentage of the fair market value that is determined by local assessors to be the total taxable value of land and additions on the property. | Land | Improvement |
|---|---|---|---|---|
| 2024 | $2,768 | $372,000 | $117,000 | $255,000 |
| 2023 | $2,768 | $352,500 | $117,000 | $235,500 |
| 2022 | $1,864 | $352,500 | $117,000 | $235,500 |
| 2021 | $1,853 | $286,600 | $117,000 | $169,600 |
| 2020 | $1,526 | $286,600 | $117,000 | $169,600 |
| 2019 | $1,526 | $286,600 | $117,000 | $169,600 |
| 2018 | $1,526 | $286,600 | $117,000 | $169,600 |
| 2017 | $1,490 | $286,600 | $117,000 | $169,600 |
| 2016 | $1,490 | $286,600 | $117,000 | $169,600 |
| 2015 | $1,490 | $286,600 | $117,000 | $169,600 |
Agents Affiliated with this Home
-
Janet Rose

Seller's Agent in 2025
Janet Rose
Howard Hanna WEW/Moyock
(252) 202-2921
56 in this area
126 Total Sales
-
Nicole Price
N
Buyer's Agent in 2025
Nicole Price
A Better Way Realty, Inc.
(252) 207-6535
10 in this area
41 Total Sales
-
B
Seller's Agent in 2021
Becky Tate
A Better Way Realty, Inc.
Map
Source: Hive MLS
MLS Number: 100500380
APN: 068B-000-0007-000C
- 108 Widgeon Dr Unit Lot 7
- 106 Widgeon Dr
- 101 Mallard Dr
- 111 Teal Dr
- 108 Wood Duck Dr
- 113 Wood Duck Dr
- 113 Wood Duck Dr Unit Lot 21
- TBD7 Angus Dr
- TBD6 Angus Dr
- TBD7 Angus Dr Unit Lot 7
- TBD6 Angus Dr Unit Lot 6
- 105 Baggy Davis Ln Unit lot 20B
- 105 Baggy Davis Ln
- 118 Womack Dr
- 139 Nautical Ln
- 139 Nautical Ln Unit Lot 25
- 102 Bayshore Ct
- 102 Bayshore Ct Unit Lot4
- 3433 Caratoke Hwy
- 3305 Caratoke Hwy

