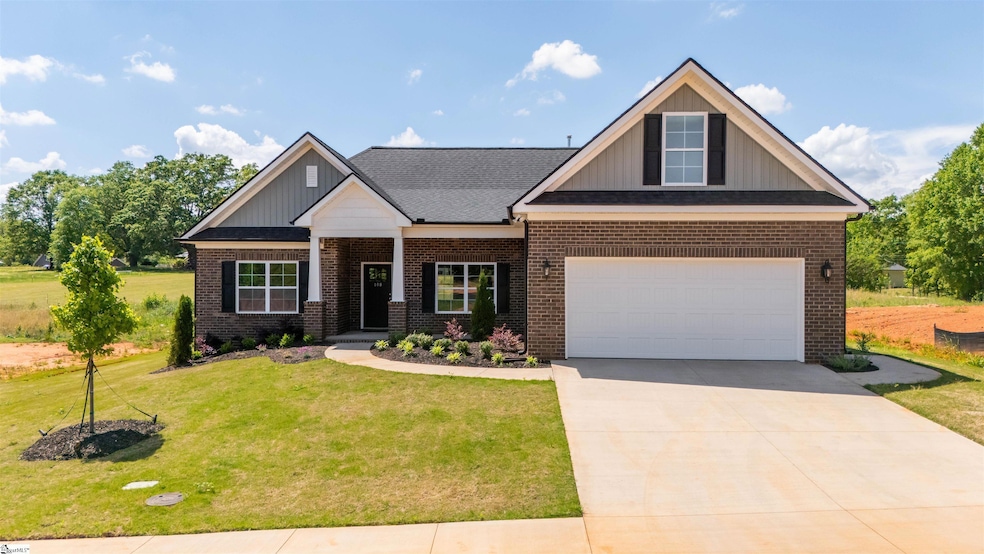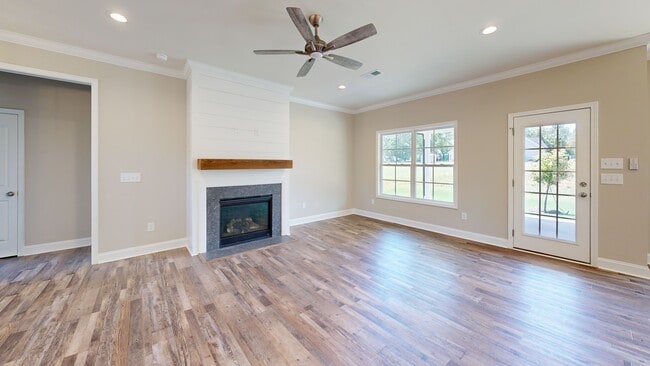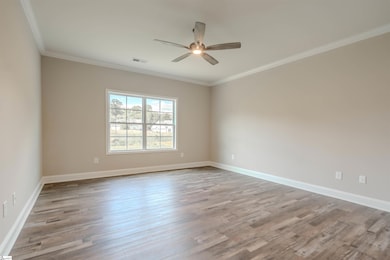
108 Willett Trail Taylors, SC 29687
Estimated payment $2,944/month
Highlights
- New Construction
- Open Floorplan
- Bonus Room
- Mountain View Elementary School Rated A-
- Craftsman Architecture
- Great Room
About This Home
Discover the epitome of living at 108 Willett Trail, a stunning new construction home nestled right off highway 290 in Taylors SC. This property offers an amazing location only 10 minutes to downtown Greer, 20 minutes to downtown Greenville and 15 minutes from downtown Travelers Rest. This exquisite all-brick residence boasts 3 spacious bedrooms and 2 luxurious bathrooms, offering approximately 2,100 square feet of meticulously designed living space. Situated on over half an acre of pristine land, this property provides the perfect blend of elegance and tranquility. Imagine coming home to unparalleled craftsmanship and contemporary finishes in a highly sought-after location. Don't miss the opportunity to own this exceptional Taylors gem. 108 Willett Trail is part of a brand new construction community and we still have 11 remaining lots to build your dream home or 3 other model homes to explore. * Some photos have been virtually staged.
Home Details
Home Type
- Single Family
Est. Annual Taxes
- $3,358
Year Built
- Built in 2024 | New Construction
Lot Details
- 0.51 Acre Lot
- Level Lot
HOA Fees
- $42 Monthly HOA Fees
Home Design
- Craftsman Architecture
- Brick Exterior Construction
- Slab Foundation
- Architectural Shingle Roof
- Aluminum Trim
Interior Spaces
- 2,000-2,199 Sq Ft Home
- 1.5-Story Property
- Open Floorplan
- Smooth Ceilings
- Ceiling height of 9 feet or more
- Ceiling Fan
- Gas Log Fireplace
- Tilt-In Windows
- Great Room
- Breakfast Room
- Dining Room
- Bonus Room
- Screened Porch
- Storage In Attic
- Fire and Smoke Detector
Kitchen
- Walk-In Pantry
- Built-In Oven
- Electric Oven
- Gas Cooktop
- Built-In Microwave
- Dishwasher
- Granite Countertops
- Disposal
Flooring
- Carpet
- Ceramic Tile
- Luxury Vinyl Plank Tile
Bedrooms and Bathrooms
- 3 Main Level Bedrooms
- Split Bedroom Floorplan
- 2 Full Bathrooms
Laundry
- Laundry Room
- Laundry on main level
Parking
- 2 Car Attached Garage
- Garage Door Opener
- Driveway
Outdoor Features
- Patio
Schools
- Mountain View Elementary School
- Blue Ridge Middle School
- Blue Ridge High School
Utilities
- Cooling Available
- Heating System Uses Natural Gas
- Underground Utilities
- Gas Water Heater
- Septic Tank
- Cable TV Available
Community Details
- Michael 864 238 2542 HOA
- Built by McGee Huntley Construct
- Maplewood Estates Subdivision, Chesnee Floorplan
- Mandatory home owners association
Listing and Financial Details
- Tax Lot 3
- Assessor Parcel Number 0632090101800
Matterport 3D Tour
Floorplans
Map
Home Values in the Area
Average Home Value in this Area
Property History
| Date | Event | Price | List to Sale | Price per Sq Ft |
|---|---|---|---|---|
| 09/26/2025 09/26/25 | Price Changed | $499,900 | -2.9% | $250 / Sq Ft |
| 05/22/2025 05/22/25 | For Sale | $515,000 | -- | $258 / Sq Ft |
About the Listing Agent

Michael Mumma’s mission in real estate is to serve clients in Upstate, South Carolina with excellence, professionalism, honesty, and with the clients’ best interests at heart. Michael recognizes that there is a lot to consider when buying or selling a home. The same is true when considering which real estate agent to work with and that’s why his model is the client always comes first. Michael is confident that when partnering with him, you will be making a move forward in buying or selling your
Michael's Other Listings
Source: Greater Greenville Association of REALTORS®
MLS Number: 1558195
- 132 Willett Trail
- 101 Willett Trail
- 4 Mountain Crest Dr
- 307 Elyan Ct
- 121 Stoneview Way
- 6 Stoneview Way
- 8 Stoneview Way
- 10 Stoneview Way
- 4 Stoneview Way
- Ashford Plan at Cottage Corners
- 64 Jubilee Church Rd
- 12 Stoneview Way
- 112 Cherrybark Ln
- 116 Cherrybark Ln
- 130 Old Locust Hill Rd
- 244 L-Pd-65
- 431 Milford Church Rd
- 189 Bur Oak Dr
- 187 Bur Oak Dr
- 113 Lincoln Hill Rd
- 2291 N Highway 101
- 1150 Reid School Rd
- 213 Meritage St
- 1712 Pinecroft Dr
- 401 Elizabeth Sarah Blvd
- 7 Twiggs Ln Unit FP 40 Teton A1E
- 12 Twiggs Ln
- 200 Kensington Rd
- 45 Carriage Dr
- 206 Hillside Dr
- 3549 Rutherford Rd
- 24 Tidworth Dr
- 1102 W Poinsett St
- 104 Watson Rd
- 12 Woodleigh Dr
- 3965 N Highway 101
- 439 S Buncombe Rd
- 201 Kramer Ct
- 36 Jones Creek Cir
- 30 Brooklet Trail





