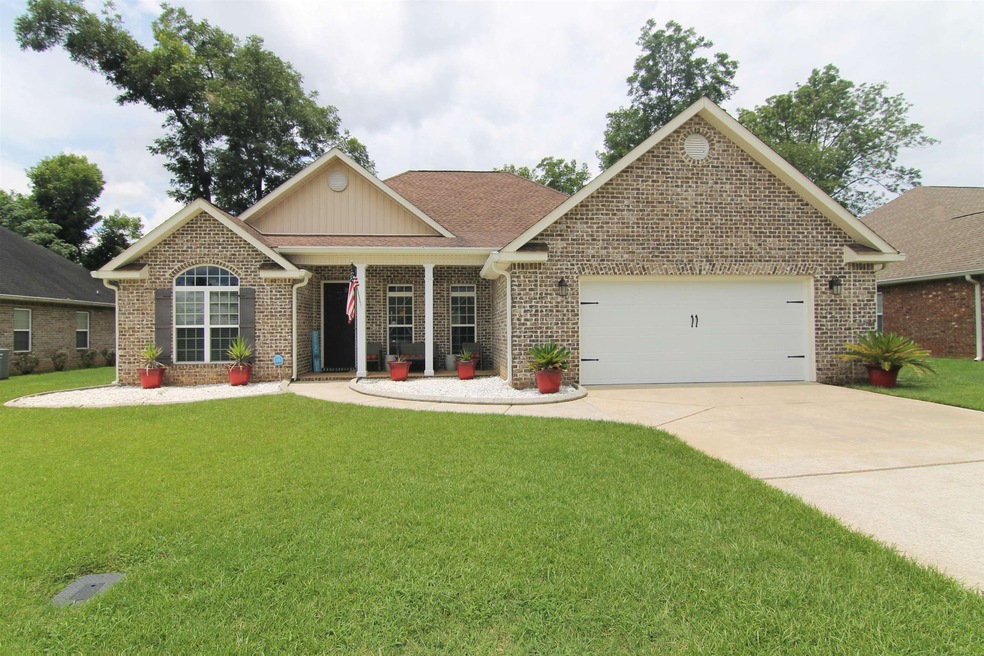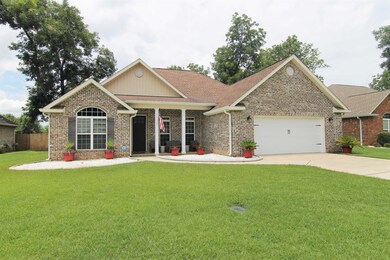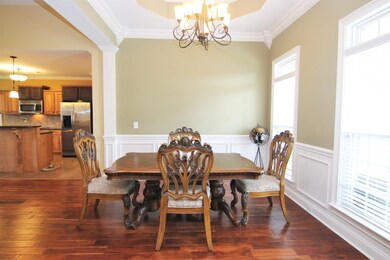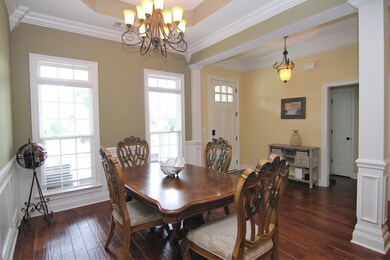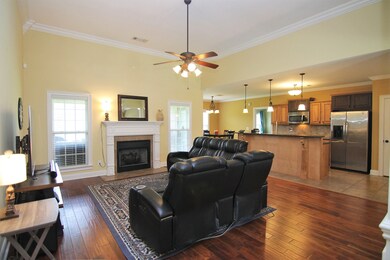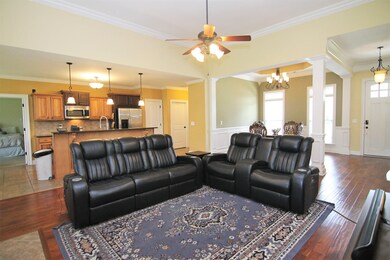
108 Winterton Way Warner Robins, GA 31088
Highlights
- Wood Flooring
- <<bathWSpaHydroMassageTubToken>>
- Solid Surface Countertops
- Lake Joy Elementary School Rated A-
- 1 Fireplace
- Covered patio or porch
About This Home
As of August 2022Quiet cul-de-sac living is just a quick drive away! Located in the friendly Kensington neighborhood, this lovely all brick home boasts 4 bedrooms and 2 full bathrooms. The exterior of the home offers lots of curb appeal with a lush, green lawn, concrete curbing and well maintained flower beds. When you enter the home, you will be wowed with all of the space in the open concept living area. A formal dining space opens to the living room and kitchen. The kitchen offers stainless appliances, breakfast nook, breakfast bar and pantry. Step into the spacious Owner's Suite where you can relax after a stressful day. This room is complete with a private en suite that includes a double vanity, whirlpool tub, separate shower and walk in closet. The best part is you can enjoy endless warm water with the addition of the NEW tankless gas water heater! Additional bedrooms are split from the main suite for added privacy. Enjoy evenings outdoors on the covered patio overlooking the privacy fenced back yard. This home is a must see, so call today to schedule a private showing!
Last Agent to Sell the Property
MF REAL ESTATE FIRM License #246410 Listed on: 07/14/2022

Home Details
Home Type
- Single Family
Est. Annual Taxes
- $4,258
Year Built
- Built in 2009
Lot Details
- 0.25 Acre Lot
- Privacy Fence
- Sprinkler System
Home Design
- Brick Exterior Construction
- Slab Foundation
Interior Spaces
- 2,014 Sq Ft Home
- 1-Story Property
- Ceiling Fan
- 1 Fireplace
- Blinds
- Formal Dining Room
- Storage In Attic
Kitchen
- Breakfast Bar
- Electric Range
- <<microwave>>
- Dishwasher
- Kitchen Island
- Solid Surface Countertops
- Disposal
Flooring
- Wood
- Carpet
- Tile
Bedrooms and Bathrooms
- 4 Bedrooms
- Split Bedroom Floorplan
- 2 Full Bathrooms
- <<bathWSpaHydroMassageTubToken>>
Parking
- 2 Car Attached Garage
- Garage Door Opener
Outdoor Features
- Covered patio or porch
Utilities
- Central Heating and Cooling System
- Underground Utilities
Listing and Financial Details
- Legal Lot and Block 30 / F
- Assessor Parcel Number 0W1380 106000
Ownership History
Purchase Details
Home Financials for this Owner
Home Financials are based on the most recent Mortgage that was taken out on this home.Purchase Details
Home Financials for this Owner
Home Financials are based on the most recent Mortgage that was taken out on this home.Purchase Details
Home Financials for this Owner
Home Financials are based on the most recent Mortgage that was taken out on this home.Purchase Details
Similar Homes in the area
Home Values in the Area
Average Home Value in this Area
Purchase History
| Date | Type | Sale Price | Title Company |
|---|---|---|---|
| Warranty Deed | $292,000 | -- | |
| Limited Warranty Deed | $217,000 | None Available | |
| Survivorship Deed | $198,900 | None Available | |
| Deed | $33,500 | -- |
Mortgage History
| Date | Status | Loan Amount | Loan Type |
|---|---|---|---|
| Open | $298,716 | VA | |
| Previous Owner | $213,500 | New Conventional | |
| Previous Owner | $213,069 | FHA | |
| Previous Owner | $210,497 | VA | |
| Previous Owner | $205,463 | VA |
Property History
| Date | Event | Price | Change | Sq Ft Price |
|---|---|---|---|---|
| 08/17/2022 08/17/22 | Sold | $292,000 | +3.6% | $145 / Sq Ft |
| 07/17/2022 07/17/22 | Pending | -- | -- | -- |
| 07/14/2022 07/14/22 | For Sale | $281,900 | +29.9% | $140 / Sq Ft |
| 08/31/2018 08/31/18 | Sold | $217,000 | -1.3% | $107 / Sq Ft |
| 07/22/2018 07/22/18 | Pending | -- | -- | -- |
| 07/03/2018 07/03/18 | For Sale | $219,900 | -- | $109 / Sq Ft |
Tax History Compared to Growth
Tax History
| Year | Tax Paid | Tax Assessment Tax Assessment Total Assessment is a certain percentage of the fair market value that is determined by local assessors to be the total taxable value of land and additions on the property. | Land | Improvement |
|---|---|---|---|---|
| 2024 | $4,258 | $130,120 | $20,000 | $110,120 |
| 2023 | $3,597 | $109,080 | $20,000 | $89,080 |
| 2022 | $2,250 | $97,840 | $20,000 | $77,840 |
| 2021 | $1,979 | $85,600 | $18,000 | $67,600 |
| 2020 | $1,845 | $79,400 | $18,000 | $61,400 |
| 2019 | $1,845 | $79,400 | $18,000 | $61,400 |
| 2018 | $1,798 | $79,400 | $18,000 | $61,400 |
| 2017 | $1,707 | $75,400 | $14,000 | $61,400 |
| 2016 | $1,709 | $75,400 | $14,000 | $61,400 |
| 2015 | -- | $75,400 | $14,000 | $61,400 |
| 2014 | $753 | $75,400 | $14,000 | $61,400 |
| 2013 | $753 | $75,400 | $14,000 | $61,400 |
Agents Affiliated with this Home
-
Jamie O'Brien-Moorman

Seller's Agent in 2022
Jamie O'Brien-Moorman
MF REAL ESTATE FIRM
(478) 808-4765
1,481 Total Sales
-
Margie Stachurski

Buyer's Agent in 2022
Margie Stachurski
GILES REALTY LLC
(478) 225-7252
402 Total Sales
-
Jason Pincus

Buyer's Agent in 2018
Jason Pincus
SOUTHERN CLASSIC REALTORS
(478) 662-7700
112 Total Sales
Map
Source: Central Georgia MLS
MLS Number: 224397
APN: 0W1380106000
