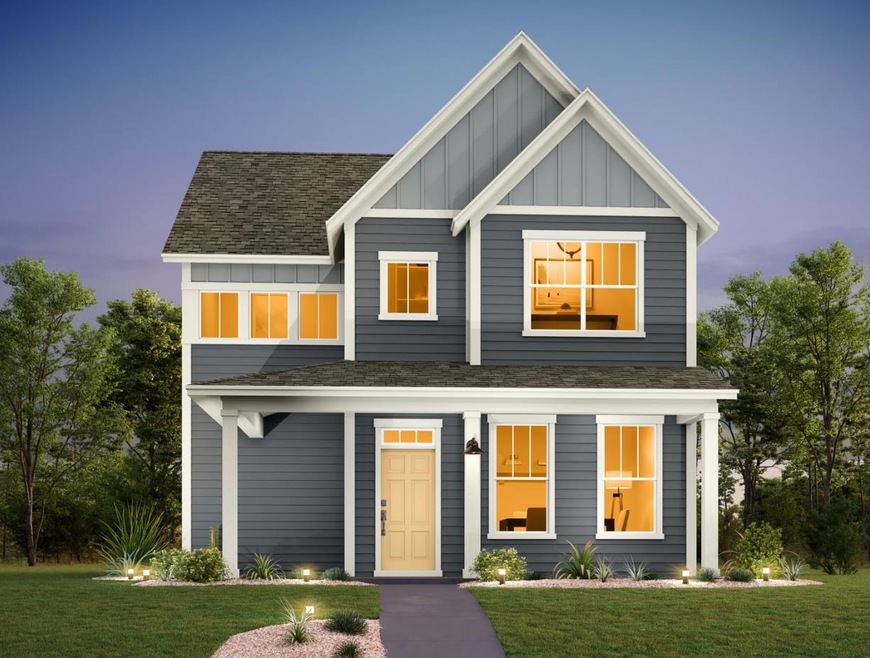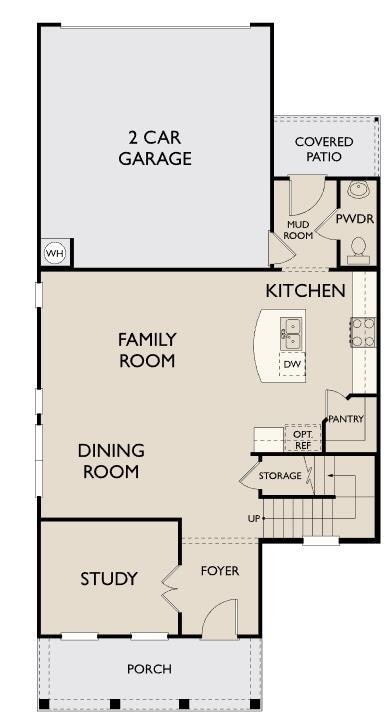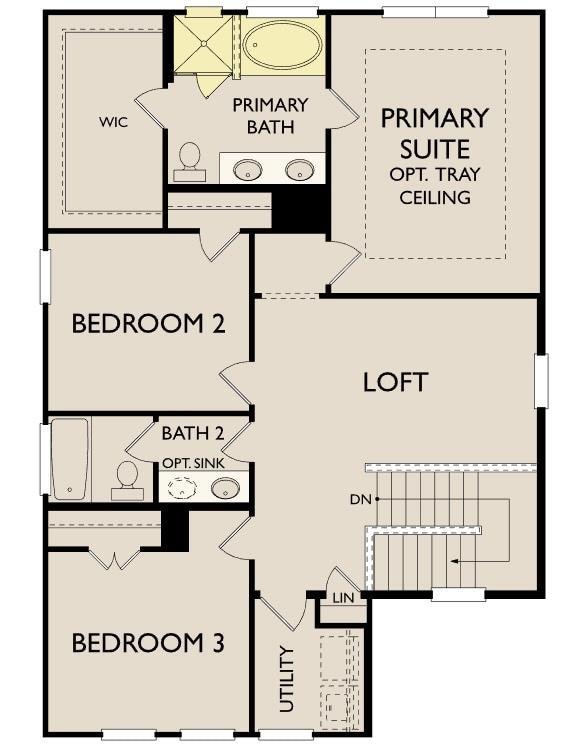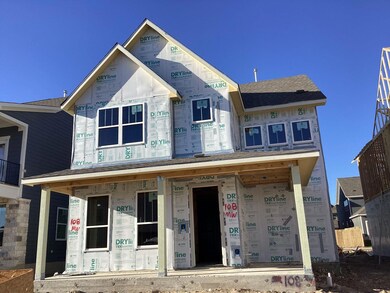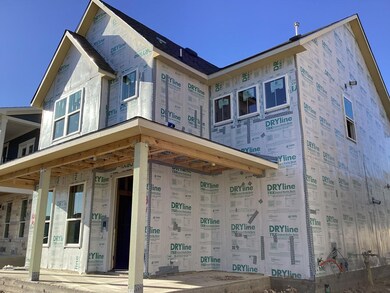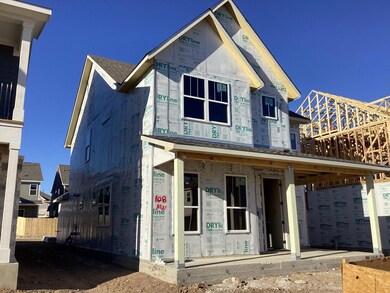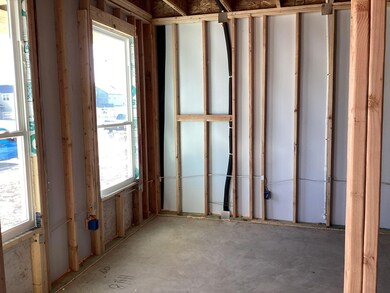108 Woodrow Ln Liberty Hill, TX 78462
Estimated payment $2,154/month
Highlights
- Open Floorplan
- Clubhouse
- Multiple Living Areas
- Liberty Hill High School Rated A-
- Quartz Countertops
- Community Pool
About This Home
NEW CONSTRUCTION BY ASHTON WOODS! Available Jan 2026! You'll love the wonderful layout featuring bright spaces with abundant natural light. Ample kitchen space includes an island inviting with plentiful seating space & open to family room. Luxurious finishes with Wood color cabinets, Satin hardware and Kitchen Faucet, luxury vinyl plank flooring in Entry, Family Room and Kitchen & Dining Area. Stainless steel appliances and Quartz countertops. This home has a fully landscaped yard, including irrigation system. Don't miss the opportunity to call Lariat home!
Listing Agent
ERA Experts Brokerage Phone: (512) 270-4765 License #0478691 Listed on: 11/13/2025
Home Details
Home Type
- Single Family
Est. Annual Taxes
- $2,307
Year Built
- Home Under Construction
Lot Details
- 4,792 Sq Ft Lot
- Lot Dimensions are 40 x 110
- North Facing Home
- Privacy Fence
- Back Yard Fenced
- Interior Lot
- Sprinkler System
HOA Fees
- $70 Monthly HOA Fees
Parking
- 2 Car Attached Garage
- Rear-Facing Garage
Home Design
- Slab Foundation
- Shingle Roof
- Composition Roof
- Masonry Siding
- HardiePlank Type
Interior Spaces
- 1,964 Sq Ft Home
- 2-Story Property
- Open Floorplan
- Wired For Data
- Recessed Lighting
- Double Pane Windows
- ENERGY STAR Qualified Windows
- Window Screens
- Multiple Living Areas
- Dining Room
Kitchen
- Breakfast Area or Nook
- Open to Family Room
- Eat-In Kitchen
- Breakfast Bar
- Self-Cleaning Oven
- Gas Range
- Microwave
- Dishwasher
- Stainless Steel Appliances
- Kitchen Island
- Quartz Countertops
- Disposal
Flooring
- Carpet
- Tile
- Vinyl
Bedrooms and Bathrooms
- 3 Bedrooms
- Walk-In Closet
- Double Vanity
Home Security
- Fire and Smoke Detector
- In Wall Pest System
Schools
- Louinenoble Elementary School
- Liberty Hill Middle School
- Liberty Hill High School
Utilities
- Central Heating and Cooling System
- Vented Exhaust Fan
- Heating System Uses Natural Gas
- Underground Utilities
- ENERGY STAR Qualified Water Heater
- Municipal Utilities District Sewer
- High Speed Internet
- Cable TV Available
Additional Features
- ENERGY STAR Qualified Appliances
- Covered Patio or Porch
Listing and Financial Details
- Assessor Parcel Number 152745060Q0042
- Tax Block Q
Community Details
Overview
- Association fees include common area maintenance
- Lariat Association
- Built by Ashton Woods
- Lariat Subdivision
Amenities
- Common Area
- Clubhouse
Recreation
- Sport Court
- Community Playground
- Community Pool
- Park
- Trails
Map
Home Values in the Area
Average Home Value in this Area
Property History
| Date | Event | Price | List to Sale | Price per Sq Ft |
|---|---|---|---|---|
| 11/14/2025 11/14/25 | For Sale | $358,868 | -- | $183 / Sq Ft |
Source: Unlock MLS (Austin Board of REALTORS®)
MLS Number: 1581913
- 109 Kiowa Bend
- 113 Kiowa Bend
- 105 Kiowa Bend
- 117 Kiowa Bend
- 125 Kiowa Bend
- 120 Barret Dr
- 120 Clover Bend
- 124 Clover Bend
- 300 Yaklin Dr
- 225 Woodrow Ln
- 109 Clover Bend
- 120 Woodrow Ln
- 117 Clover Bend
- 101 Clover Bend
- 113 Clover Bend
- 116 High Valley Dr
- 113 High Valley Dr
- 328 Lariat Loop
- 125 High Valley Dr
- 325 Lariat Loop
- 228 Gary Wayne Dr
- 305 Langhorne Bend
- 317 Langhorne Bend
- 118 Dycus Bend
- 200 Dycus Bend
- 208 Dycus Bend
- 141 Banyon Dr
- 305 Remuda Dr
- 305 Remuda Dr Unit C
- 4774 N Highway 183
- 301 Northcrest Dr
- 405 Ocate Mesa Trail
- 900 Phillip Ln
- 736 Long Run
- 833 Long Run
- 753 Long Run
- 416 Breccia Trail
- 209 Sarahs Ln
- 400 Phillip Ln
- 412 Carl Shipp Dr Unit A
