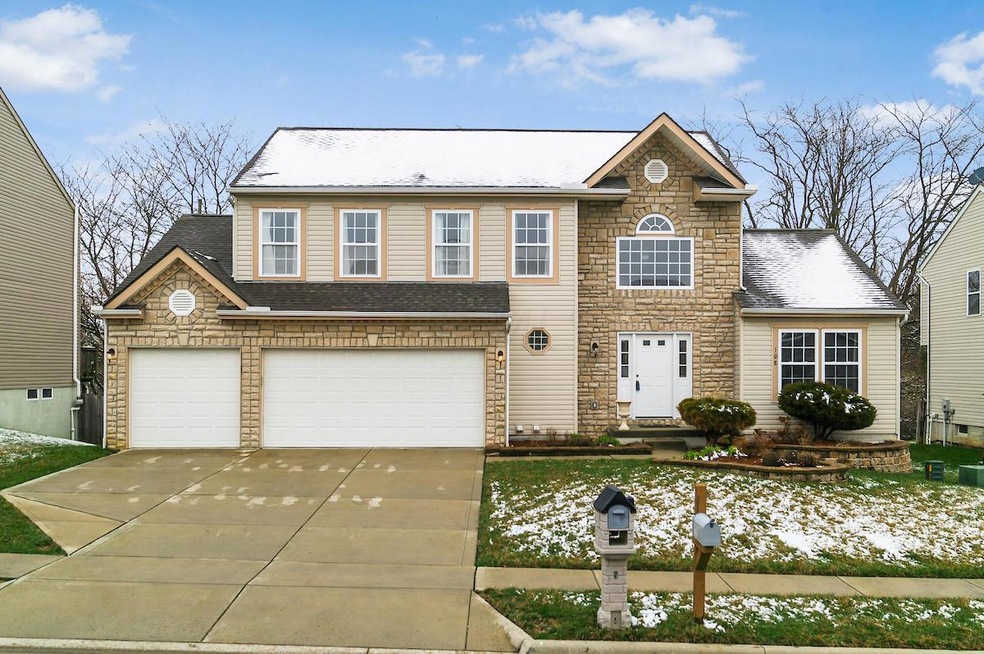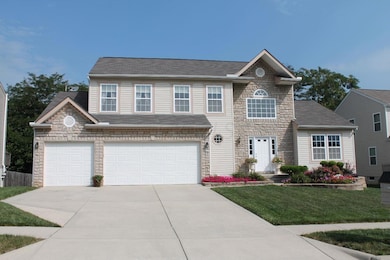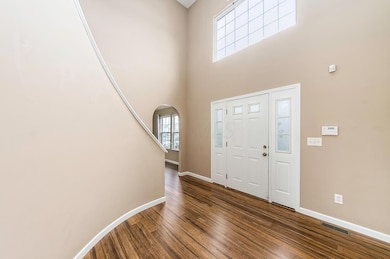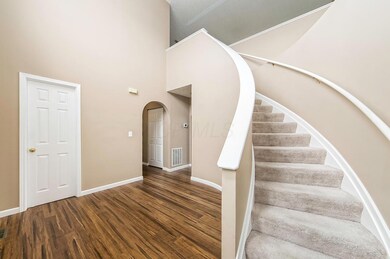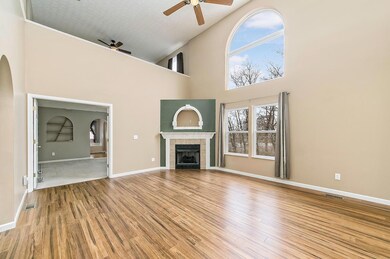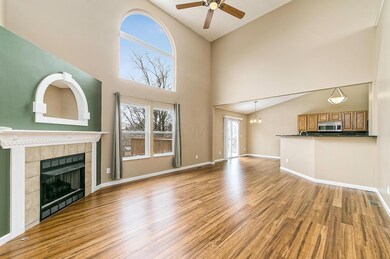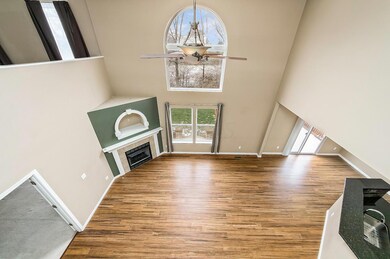
108 Yukon Dr Commercial Point, OH 43116
Highlights
- Deck
- Main Floor Primary Bedroom
- Great Room
- Wooded Lot
- Loft
- Fenced Yard
About This Home
As of May 2018Incredible living space on a beautiful, premium ravine lot! Dramatic, winding staircase, 2 story foyer & great room, brand new bamboo flooring through out 1st floor (except master), granite counters & slate tile backsplash in kitchen, stainless steel appliances including door in door LG refrigerator, 1st floor laundry, complete with front load washer & dryer. So many options in this floorplan, possible 4th bedroom in loft area (could be 2nd master suite) or mother in law suite. Beautifully finished, walk out basement with a full bath & kitchenette area, loads of storage, stamped concrete patio in addition to private patio under the deck, cedar fencing yard. Brand new roof 2017, new hot water tank 2017, 2 electrical panels, generator ready, vinyl shed, Homegard home warranty & Teays Valley!
Last Agent to Sell the Property
Howard Hanna Real Estate Svcs License #321976 Listed on: 03/22/2018

Home Details
Home Type
- Single Family
Est. Annual Taxes
- $2,780
Year Built
- Built in 2005
Lot Details
- 8,276 Sq Ft Lot
- Fenced Yard
- Fenced
- Wooded Lot
Parking
- 3 Car Attached Garage
- Heated Garage
- On-Street Parking
Home Design
- Block Foundation
- Vinyl Siding
- Stone Exterior Construction
Interior Spaces
- 3,954 Sq Ft Home
- 2-Story Property
- Gas Log Fireplace
- Insulated Windows
- Great Room
- Loft
- Basement
- Recreation or Family Area in Basement
- Home Security System
Kitchen
- Electric Range
- Microwave
- Dishwasher
Flooring
- Carpet
- Laminate
- Vinyl
Bedrooms and Bathrooms
- 4 Bedrooms | 1 Primary Bedroom on Main
- Garden Bath
Laundry
- Laundry on main level
- Electric Dryer Hookup
Eco-Friendly Details
- Green Energy Flooring
Outdoor Features
- Deck
- Patio
- Shed
- Storage Shed
Utilities
- Forced Air Heating and Cooling System
- Heating System Uses Gas
- Electric Water Heater
Community Details
- Property has a Home Owners Association
- Association Phone (865) 315-7505
- Clark Simon HOA
- Property is near a ravine
Listing and Financial Details
- Home warranty included in the sale of the property
- Assessor Parcel Number L28-0-010-00-091-00
Ownership History
Purchase Details
Home Financials for this Owner
Home Financials are based on the most recent Mortgage that was taken out on this home.Purchase Details
Home Financials for this Owner
Home Financials are based on the most recent Mortgage that was taken out on this home.Purchase Details
Home Financials for this Owner
Home Financials are based on the most recent Mortgage that was taken out on this home.Similar Homes in the area
Home Values in the Area
Average Home Value in this Area
Purchase History
| Date | Type | Sale Price | Title Company |
|---|---|---|---|
| Sheriffs Deed | $290,000 | First Ohio Title Insurance | |
| Survivorship Deed | $225,000 | Northwest Title | |
| Corporate Deed | $193,200 | Stewart Title |
Mortgage History
| Date | Status | Loan Amount | Loan Type |
|---|---|---|---|
| Open | $305,836 | VA | |
| Closed | $299,801 | VA | |
| Closed | $296,235 | VA | |
| Previous Owner | $225,000 | VA | |
| Previous Owner | $18,050 | Unknown | |
| Previous Owner | $156,878 | Purchase Money Mortgage |
Property History
| Date | Event | Price | Change | Sq Ft Price |
|---|---|---|---|---|
| 03/31/2025 03/31/25 | Off Market | $290,000 | -- | -- |
| 05/01/2018 05/01/18 | Sold | $290,000 | +3.6% | $73 / Sq Ft |
| 04/01/2018 04/01/18 | Pending | -- | -- | -- |
| 03/21/2018 03/21/18 | For Sale | $279,900 | +24.4% | $71 / Sq Ft |
| 11/26/2014 11/26/14 | Sold | $225,000 | -10.0% | $57 / Sq Ft |
| 10/27/2014 10/27/14 | Pending | -- | -- | -- |
| 08/25/2014 08/25/14 | For Sale | $250,000 | -- | $63 / Sq Ft |
Tax History Compared to Growth
Tax History
| Year | Tax Paid | Tax Assessment Tax Assessment Total Assessment is a certain percentage of the fair market value that is determined by local assessors to be the total taxable value of land and additions on the property. | Land | Improvement |
|---|---|---|---|---|
| 2024 | -- | $125,010 | $13,970 | $111,040 |
| 2023 | $4,702 | $125,010 | $13,970 | $111,040 |
| 2022 | $4,259 | $104,020 | $11,640 | $92,380 |
| 2021 | $4,272 | $104,020 | $11,640 | $92,380 |
| 2020 | $4,273 | $104,020 | $11,640 | $92,380 |
| 2019 | $2,752 | $69,500 | $11,640 | $57,860 |
| 2018 | $2,708 | $69,500 | $11,640 | $57,860 |
| 2017 | $2,780 | $69,500 | $11,640 | $57,860 |
| 2016 | $2,564 | $63,970 | $8,890 | $55,080 |
| 2015 | $2,565 | $63,970 | $8,890 | $55,080 |
| 2014 | $2,568 | $63,970 | $8,890 | $55,080 |
| 2013 | $2,671 | $63,970 | $8,890 | $55,080 |
Agents Affiliated with this Home
-
Susan Blaies

Seller's Agent in 2018
Susan Blaies
Howard Hanna Real Estate Svcs
(614) 832-0147
4 in this area
135 Total Sales
-
Racquel Ludaway

Buyer's Agent in 2018
Racquel Ludaway
Keller Williams Consultants
(614) 681-8395
200 Total Sales
-
Tara Bebinger

Seller's Agent in 2014
Tara Bebinger
Keller Williams Consultants
(614) 226-7197
118 Total Sales
-
J
Buyer's Agent in 2014
Judy Swetel
Better Homes & Gardens BigHill
Map
Source: Columbus and Central Ohio Regional MLS
MLS Number: 218008550
APN: L28-0-010-00-091-00
- 105 Yukon Dr
- 229 Victorian Dr
- 201 Victorian Dr
- 513 Heidish Dr
- 502 Conley Dr
- 486 Creekside Dr
- 452 Creekside Dr
- 49 Front St
- 222 Players Club Ct
- 277 Plum Run Ct
- 295 Tomahawk Ct
- 294 Shady Hollow Dr
- 417 Oakland Hills Loop
- 446 Bethpage Blvd
- 47 Front St
- 45 Genoa Cir
- 53 Genoa Cir
- 55 Genoa Cir
- 6880 Scioto Darby Rd
- 66 Genoa Cir
