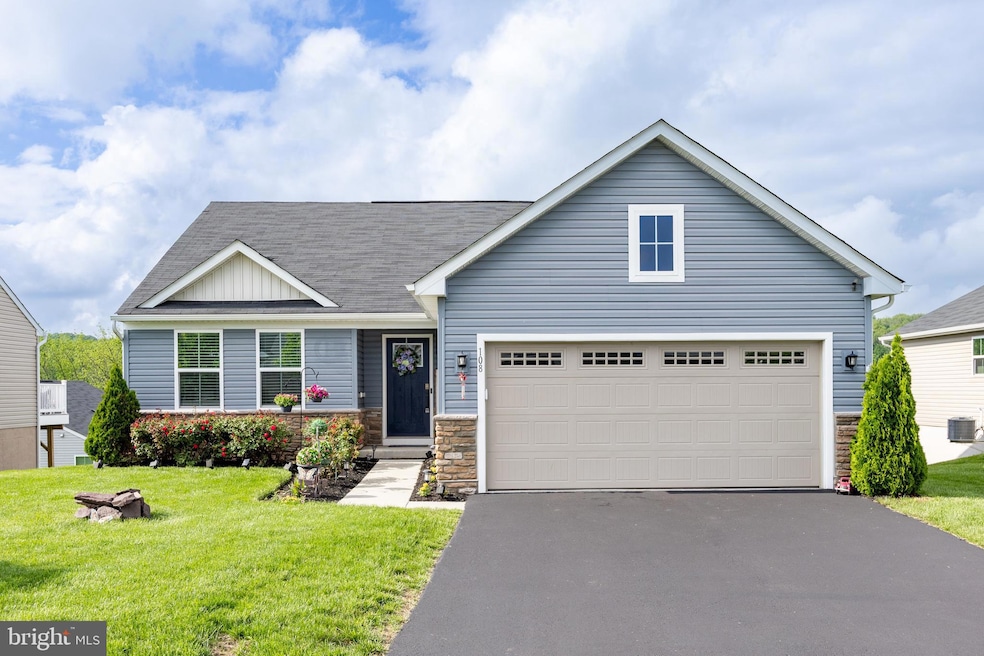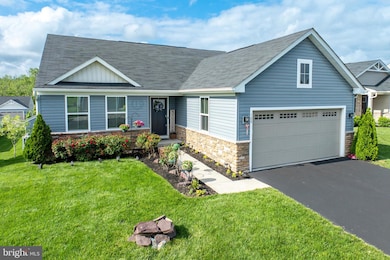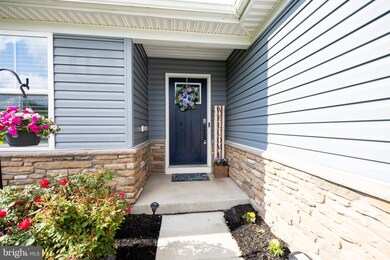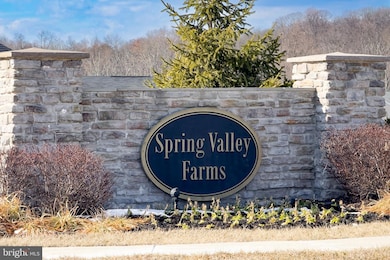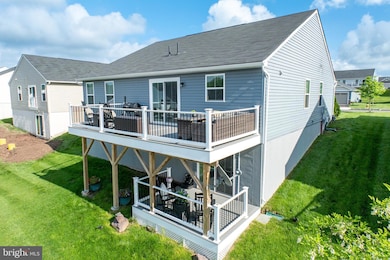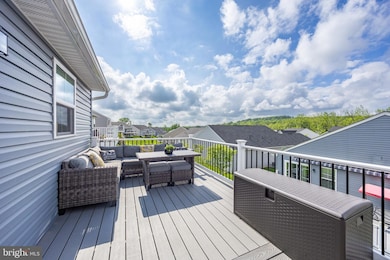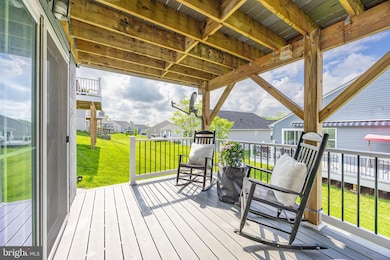
108 Zachary Way Pottstown, PA 19464
Highlights
- Open Floorplan
- Clubhouse
- Den
- Colonial Architecture
- Deck
- 2 Car Direct Access Garage
About This Home
As of July 2025Welcome to this beautifully maintained, 4-year-old single-family ranch home in the highly sought-after Spring Valley Farms community. Offering true one-floor living with the added bonus of a fully finished walkout basement, this home combines style, comfort, and functionality in a vibrant neighborhood with no age restrictions. Step inside to a welcoming foyer that leads to two well-sized bedrooms and a full bathroom featuring a walk-in shower—ideal for guests, family, or a home office setup. Continue into the heart of the home where an open-concept living room seamlessly flows into the dining area and eat-in kitchen. The kitchen is outfitted with luxury vinyl plank flooring, white cabinetry, granite countertops, stainless steel appliances, and sliding glass doors that open to a spacious rear deck—perfect for relaxing, dining, or entertaining. The primary suite is thoughtfully tucked away at the rear of the home, offering privacy from the other bedrooms. It features a walk-in closet and a full en-suite bath with a walk-in shower, finished in soothing gray and white tones. The nearby laundry room adds everyday convenience right where you need it most. Downstairs, the full finished walk-out basement provides a generous extension of living space, including a large family room, an office or hobby area, and a beautifully appointed full bathroom. This bathroom stands out with its elegant vanity, soaking tub, and stunning tile work. Recessed lighting throughout the lower level keeps the space bright and inviting. From here, step outside to a second deck that offers even more space to enjoy the outdoors. A two-car garage completes the home, while the community itself offers a lively and inclusive atmosphere. The Spring Valley Farms clubhouse features a full kitchen, soaring two-story ceilings, and a cozy fireplace—hosting events like happy hours, card games, trivia nights, and more. Ideally located close to Route 422, Costco, the Philadelphia Premium Outlets, and the shops and restaurants of Providence Town Center, this home puts everyday convenience and leisure right at your fingertips. Enjoy easy access to parks, trails, and local attractions, all while being part of an active and welcoming community. This is low-maintenance, modern living at its finest—don’t miss your opportunity to call it home!
Last Agent to Sell the Property
Century 21 Norris-Valley Forge License #AB065051 Listed on: 05/29/2025

Home Details
Home Type
- Single Family
Est. Annual Taxes
- $6,383
Year Built
- Built in 2021
Lot Details
- 6,000 Sq Ft Lot
- Lot Dimensions are 60.00 x 0.00
- Property is in excellent condition
- Property is zoned R1
HOA Fees
- $205 Monthly HOA Fees
Parking
- 2 Car Direct Access Garage
- 2 Driveway Spaces
- Front Facing Garage
- Garage Door Opener
- On-Street Parking
Home Design
- Colonial Architecture
- Poured Concrete
- Stone Siding
- Vinyl Siding
Interior Spaces
- Property has 1 Level
- Open Floorplan
- Ceiling Fan
- Recessed Lighting
- Entrance Foyer
- Family Room
- Living Room
- Dining Room
- Den
- Finished Basement
- Walk-Out Basement
Kitchen
- Eat-In Kitchen
- Dishwasher
- Kitchen Island
Flooring
- Carpet
- Luxury Vinyl Plank Tile
Bedrooms and Bathrooms
- 3 Main Level Bedrooms
- En-Suite Primary Bedroom
- En-Suite Bathroom
Laundry
- Laundry Room
- Laundry on main level
Outdoor Features
- Deck
Utilities
- Forced Air Heating and Cooling System
- Natural Gas Water Heater
Listing and Financial Details
- Tax Lot 118
- Assessor Parcel Number 42-00-02663-545
Community Details
Overview
- $1,500 Capital Contribution Fee
- Association fees include trash, snow removal, lawn maintenance
- Spring Valley Farm Subdivision, Grand Cayman Floorplan
Amenities
- Clubhouse
Ownership History
Purchase Details
Home Financials for this Owner
Home Financials are based on the most recent Mortgage that was taken out on this home.Purchase Details
Similar Homes in Pottstown, PA
Home Values in the Area
Average Home Value in this Area
Purchase History
| Date | Type | Sale Price | Title Company |
|---|---|---|---|
| Deed | $371,265 | None Available | |
| Special Warranty Deed | $99,500 | None Available |
Mortgage History
| Date | Status | Loan Amount | Loan Type |
|---|---|---|---|
| Previous Owner | $384,630 | VA |
Property History
| Date | Event | Price | Change | Sq Ft Price |
|---|---|---|---|---|
| 07/10/2025 07/10/25 | Sold | $540,500 | +6.0% | $204 / Sq Ft |
| 06/01/2025 06/01/25 | Pending | -- | -- | -- |
| 05/29/2025 05/29/25 | For Sale | $510,000 | +37.4% | $192 / Sq Ft |
| 05/05/2021 05/05/21 | Sold | $371,265 | +4.6% | $238 / Sq Ft |
| 09/16/2020 09/16/20 | For Sale | $354,990 | -- | $228 / Sq Ft |
| 09/13/2020 09/13/20 | Pending | -- | -- | -- |
Tax History Compared to Growth
Tax History
| Year | Tax Paid | Tax Assessment Tax Assessment Total Assessment is a certain percentage of the fair market value that is determined by local assessors to be the total taxable value of land and additions on the property. | Land | Improvement |
|---|---|---|---|---|
| 2024 | $6,294 | $128,040 | -- | -- |
| 2023 | $6,099 | $128,040 | $0 | $0 |
| 2022 | $6,007 | $128,040 | $0 | $0 |
| 2021 | $690 | $15,000 | $0 | $0 |
Agents Affiliated with this Home
-
L
Seller's Agent in 2025
Lynne Norris
Century 21 Norris-Valley Forge
-
K
Buyer's Agent in 2025
Keith Kline
Coldwell Banker Hearthside Realtors-Collegeville
-
J
Seller's Agent in 2021
Jessica Wolf
NVR, INC.
-
T
Buyer's Agent in 2021
Theresa Wilson
RE/MAX
Map
Source: Bright MLS
MLS Number: PAMC2128080
APN: 42-00-02663-545
- 140 Steeplechase Ln
- 2007 Deer Ridge Dr
- 3605 Walnut Ridge Dr
- 1327 Kepler Rd
- 1323 Kepler Rd
- 1104 N Pleasantview Rd
- 408 Walnut Ridge Estate
- 1876 Glen Eagles Dr
- 630 Village Ln
- 115 William Rd
- 1527 Cedar Hill Rd
- 7 Raleigh Ct
- 2114 Yerger Rd
- 260 Hause Ave
- 2917 E High St Unit 69
- 2261 E High St
- 4070 Prospect Hill Ln
- 1267 Ringing Rocks Park
- 1095 Mitch Rd
- 1217 Randy Dr
