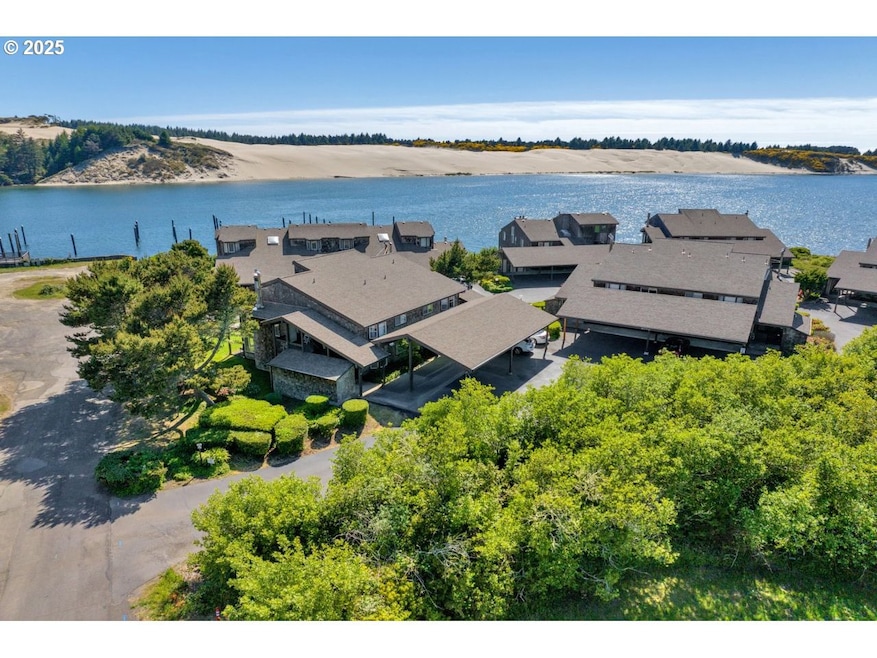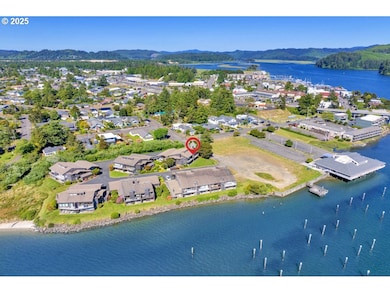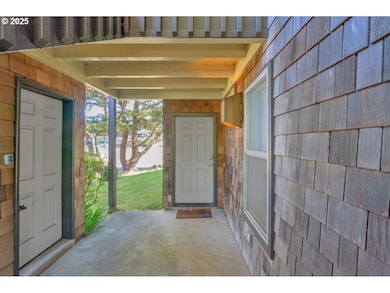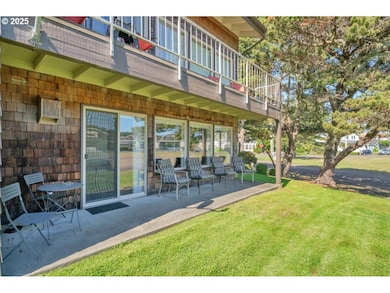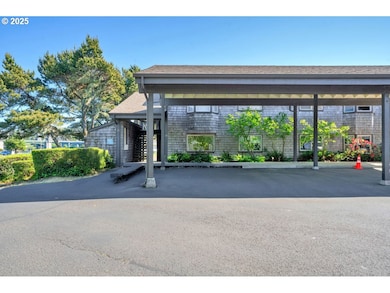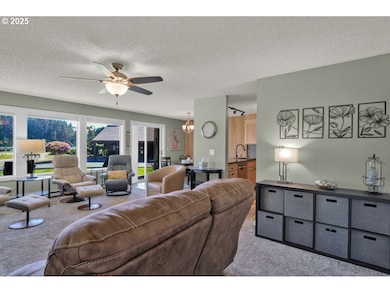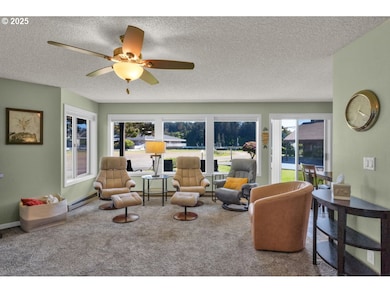1080 Bay St Unit 19 Florence, OR 97439
Estimated payment $3,083/month
Highlights
- River View
- Private Lot
- Granite Countertops
- Wood Burning Stove
- 1 Fireplace
- 4-minute walk to Siuslaw River Bridge Interpretive Center
About This Home
BACK ON THE MARKET NO FAULT OF THE HOME!!! Modern & Beautifully Updated Bay Bridge Condo with Siuslaw River Views.Don’t miss this exceptional opportunity to own a beautifully updated 2-bedroom, 2-bath Condo located just steps from Florence’s historic Old Town. Enjoy breathtaking views of the iconic Siuslaw River Bridge, the Siuslaw National Forest, and the Oregon Dunes—all from your own covered front porch. Whether you're looking for a primary residence or the perfect second home on the coast, this condo delivers comfort, style, and convenience.Inside, you'll find a chef-inspired kitchen designed for entertaining, complete with granite countertops, custom tile work, updated sinks, and modern stainless steel appliances. The kitchen flows effortlessly into the dining and living areas, all showcasing tasteful finishes and natural light. Recent updates completed in 2018 and 2019 include new carpet, tile in the kitchen, dining, and bathrooms, updated window treatments, interior doors, trim, fresh interior paint, and stylish lighting throughout both bathrooms.Both bedrooms are generously sized, with the primary suite offering an en-suite bathroom and ample closet space. Enjoy the peace of mind and practicality of a covered, dedicated parking space and a private storage unit—rare conveniences in this sought-after location.Just a short stroll from Florence’s best dining, boutique shopping, and scenic riverfront walks, this move-in ready condo offers the very best of coastal living. Bay Bridge is known for its prime location, charm, and ease of maintenance—making this an unbeatable choice for full-time living or a relaxing coastal retreat. Unit comes fully furnished with all furniture that is almost brand new. Seller only removing a few art work pieces. Make your move today and experience the lifestyle you've been dreaming of!
Property Details
Home Type
- Condominium
Est. Annual Taxes
- $2,625
Year Built
- Built in 1989
Lot Details
- Level Lot
- Landscaped with Trees
HOA Fees
- $550 Monthly HOA Fees
Parking
- 1 Car Attached Garage
- Carport
Property Views
- River
- Dune
Home Design
- Slab Foundation
- Composition Roof
- Shingle Siding
- Cedar
Interior Spaces
- 1,048 Sq Ft Home
- 1-Story Property
- 1 Fireplace
- Wood Burning Stove
- Double Pane Windows
- Vinyl Clad Windows
- Family Room
- Living Room
- Dining Room
- Washer and Dryer
Kitchen
- Galley Kitchen
- Free-Standing Range
- Dishwasher
- Granite Countertops
- Disposal
Flooring
- Wall to Wall Carpet
- Tile
Bedrooms and Bathrooms
- 2 Bedrooms
- 2 Full Bathrooms
Accessible Home Design
- Accessibility Features
- Level Entry For Accessibility
- Accessible Parking
Outdoor Features
- Patio
- Shed
- Porch
Location
- Ground Level
Schools
- Siuslaw Elementary And Middle School
- Siuslaw High School
Utilities
- No Cooling
- Baseboard Heating
- Municipal Trash
- High Speed Internet
Listing and Financial Details
- Assessor Parcel Number 1436342
Community Details
Overview
- 4 Units
- Bay Bridge Condominiums Association, Phone Number (310) 487-3013
- Bay Bridge Condos Subdivision
- On-Site Maintenance
Amenities
- Courtyard
- Community Deck or Porch
- Common Area
- Community Storage Space
Security
- Resident Manager or Management On Site
Map
Home Values in the Area
Average Home Value in this Area
Tax History
| Year | Tax Paid | Tax Assessment Tax Assessment Total Assessment is a certain percentage of the fair market value that is determined by local assessors to be the total taxable value of land and additions on the property. | Land | Improvement |
|---|---|---|---|---|
| 2025 | $2,703 | $198,122 | -- | -- |
| 2024 | $2,625 | $192,352 | -- | -- |
| 2023 | $2,625 | $186,750 | $0 | $0 |
| 2022 | $2,449 | $181,311 | $0 | $0 |
| 2021 | $2,399 | $176,031 | $0 | $0 |
| 2020 | $2,336 | $170,904 | $0 | $0 |
| 2019 | $2,248 | $165,927 | $0 | $0 |
| 2018 | $2,253 | $156,403 | $0 | $0 |
| 2017 | $2,173 | $156,403 | $0 | $0 |
| 2016 | $2,111 | $151,848 | $0 | $0 |
Property History
| Date | Event | Price | List to Sale | Price per Sq Ft | Prior Sale |
|---|---|---|---|---|---|
| 11/08/2025 11/08/25 | For Sale | $439,000 | 0.0% | $419 / Sq Ft | |
| 10/31/2025 10/31/25 | Off Market | $439,000 | -- | -- | |
| 07/21/2025 07/21/25 | Price Changed | $439,000 | -2.2% | $419 / Sq Ft | |
| 07/03/2025 07/03/25 | For Sale | $449,000 | 0.0% | $428 / Sq Ft | |
| 06/03/2025 06/03/25 | Pending | -- | -- | -- | |
| 05/29/2025 05/29/25 | For Sale | $449,000 | +53.8% | $428 / Sq Ft | |
| 07/24/2020 07/24/20 | Sold | $292,000 | -2.3% | $279 / Sq Ft | View Prior Sale |
| 06/14/2020 06/14/20 | Pending | -- | -- | -- | |
| 04/04/2020 04/04/20 | For Sale | $299,000 | -- | $285 / Sq Ft |
Purchase History
| Date | Type | Sale Price | Title Company |
|---|---|---|---|
| Warranty Deed | $292,000 | Cascade Title Co | |
| Warranty Deed | $190,000 | Cascade Title Co |
Mortgage History
| Date | Status | Loan Amount | Loan Type |
|---|---|---|---|
| Open | $100,000 | New Conventional |
Source: Regional Multiple Listing Service (RMLS)
MLS Number: 153840775
APN: 1436342
- 1040 Bay St Unit 14
- 0 Hemlock St Unit 23650308
- 1695947 4th St
- 0 Maple St Unit 24040688
- 0 Maple St Unit 7600 24079224
- 679 Kingwood St
- 777 Kingwood St
- 289 Harbor St
- 211 Harbor St Unit 22
- 75 Harbor St Unit 304
- 1036 9th St
- 920 Hemlock St
- 931 Kingwood St
- 1495 8th St
- 1260 10th St Unit 23
- 1260 10th St Unit 11
- 100 Rhododendron Dr
- 1150 Hemlock St Unit C11
- 1150 Hemlock St Unit D14
- 1088 Nopal St
