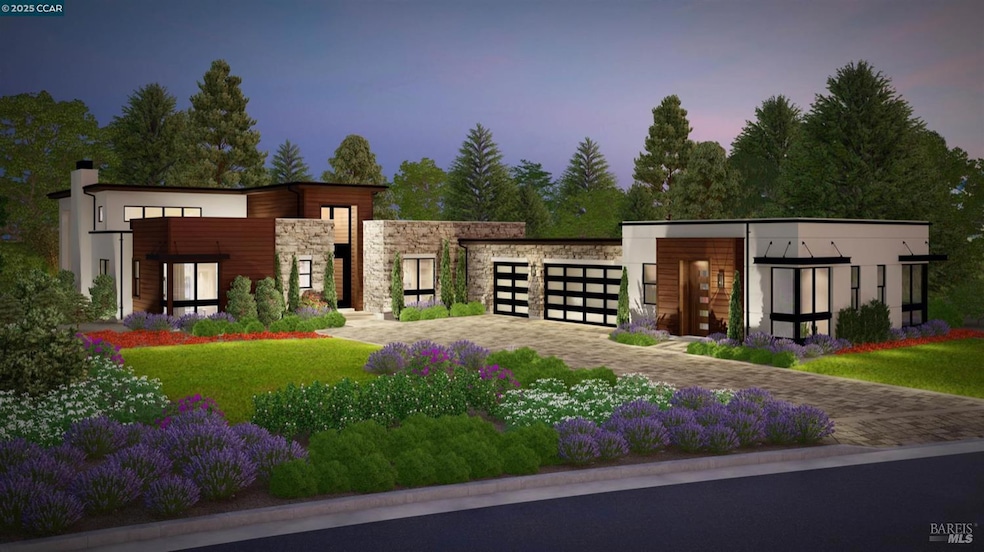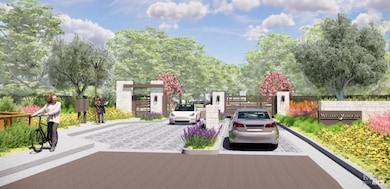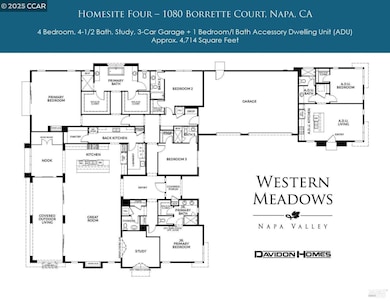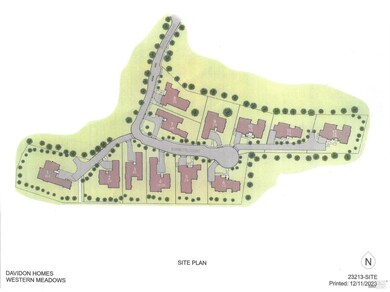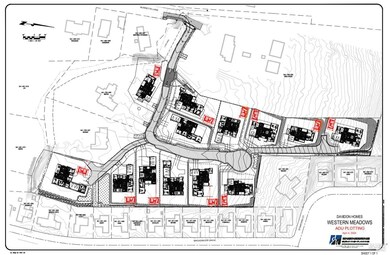1080 Borrette Ln Napa, CA 94558
Browns Valley NeighborhoodEstimated payment $26,893/month
Highlights
- Wine Cellar
- Gated Community
- Vineyard View
- New Construction
- 0.47 Acre Lot
- Fireplace in Primary Bedroom
About This Home
Single-level sophistication awaits in this exquisite Davidon Homes residence, set within one of Browns Valley's most sought-after gated communities. Designed with versatility and comfort in mind, the main home features four spacious en suite bedrooms, including a beautiful primary retreat with radiant-heated bath floors, a fireplace, and 2 custom-organized walk-in closet. A junior primary suite offers an ideal space for guests or extended family. The Thermador chef's kitchen features granite countertops, pot filler, hot/cold water dispenser, and a fully equipped back kitchen'' with a second refrigerator, microwave, sink and dishwasher perfect for entertaining. The expansive great room opens to a covered outdoor patio with a gas fireplace for year-round enjoyment. An attached yet private 1BD/1BA ADU with full kitchen, living room and laundry provides a seamless option for multigenerational living or a guest residence. Additional highlights include 16 owned solar panels, security system, surround sound pre-wire, ring doorbell, radiant flooring, and premium stamped concrete hardscaping. Minutes to downtown Napa, Hwy 29, world-class wineries and recreation.
Home Details
Home Type
- Single Family
Year Built
- Built in 2025 | New Construction
Lot Details
- 0.47 Acre Lot
- Landscaped
HOA Fees
- $588 Monthly HOA Fees
Parking
- 3 Car Attached Garage
Property Views
- Vineyard
- Ridge
- Pasture
Home Design
- Contemporary Architecture
- Slab Foundation
- Stucco
- Stone
Interior Spaces
- 4,714 Sq Ft Home
- 1-Story Property
- Cathedral Ceiling
- 2 Fireplaces
- Self Contained Fireplace Unit Or Insert
- Fireplace With Gas Starter
- Formal Entry
- Wine Cellar
- Great Room
- Family Room
- Living Room
- Formal Dining Room
- Radiant Floor
- Security Gate
- Laundry Room
Kitchen
- Breakfast Area or Nook
- Butlers Pantry
- Kitchen Island
- Quartz Countertops
Bedrooms and Bathrooms
- 4 Bedrooms
- Fireplace in Primary Bedroom
- Studio bedroom
- Walk-In Closet
- Sunken Shower or Bathtub
- Bathroom on Main Level
- Quartz Bathroom Countertops
- Stone Bathroom Countertops
- Tile Bathroom Countertop
- Dual Sinks
Additional Homes
- Separate Entry Quarters
Utilities
- Multiple cooling system units
- Central Heating and Cooling System
- Multiple Heating Units
- Heating System Uses Gas
- Radiant Heating System
- Underground Utilities
Listing and Financial Details
- Assessor Parcel Number 041-700-033-000
Community Details
Overview
- Association fees include road
- Western Meadows Association, Phone Number (707) 396-1778
- Western Meadows Subdivision
Security
- Gated Community
Map
Home Values in the Area
Average Home Value in this Area
Property History
| Date | Event | Price | List to Sale | Price per Sq Ft |
|---|---|---|---|---|
| 11/03/2025 11/03/25 | For Sale | $4,195,000 | -- | $890 / Sq Ft |
| 10/23/2025 10/23/25 | For Sale | -- | -- | -- |
Source: Bay Area Real Estate Information Services (BAREIS)
MLS Number: 325095880
- 1070 Borrette Ln
- 1100 Borrette Ln
- 1152 Stanford Ct
- Homesite Four Plan at Western Meadows
- Homesite Eight Plan at Western Meadows
- Homesite Three Plan at Western Meadows
- Homesite Two Plan at Western Meadows
- 1015 Borrette Ct
- 1070 Borrette Ct
- 3051 Redwood Rd
- 1060 Borrette Ln
- 1015 Borrette Ln
- 18 Tuscany Ct
- 115 Waterstone Ct
- 236 Skylark Way
- 1250 Partrick Rd
- 3493 Westminster Way
- 17 Pomo Ct
- 2890 Redwood Rd
- 4138 Casper Way
- 1033 Broadmoor Dr
- 1051 Stonebridge Dr
- 3663 Solano Ave
- 2020 Kathleen Dr
- 1042 Easum Dr
- 210 Lone Oak Ave
- 93 Chelsea Ave
- 2632-2658 1st St
- 2622 1st St
- 1624 Pueblo Ave
- 2614 1st St
- 2611 First St
- 1802 F St
- 4150 Manchester Dr
- 1225-1255 Walnut St
- 3271-3285 Beard Rd
- 1151 Warren St
- 713 Trancas St
- 225 Walnut St Unit 1
- 3662 Lovall Valley Rd
