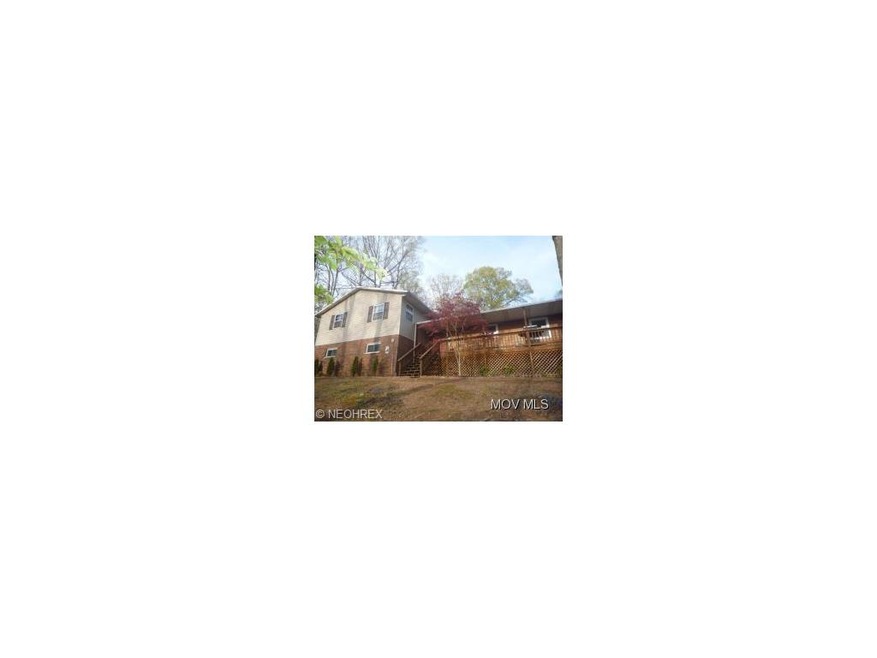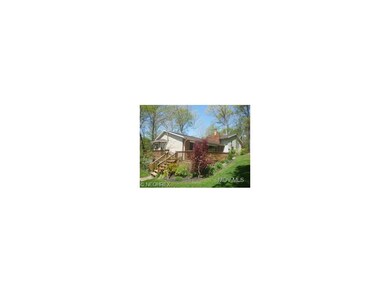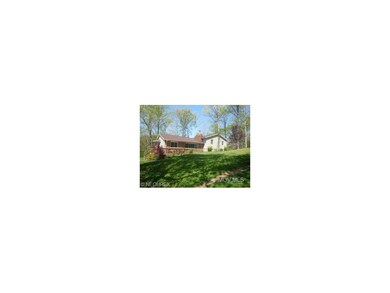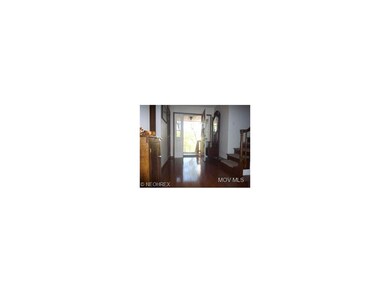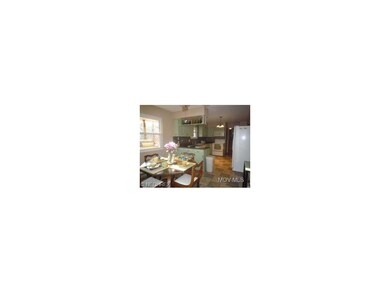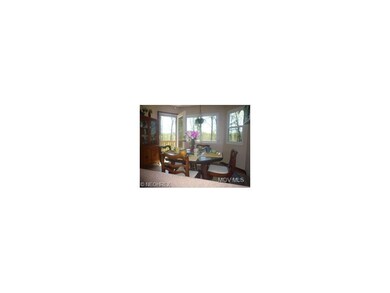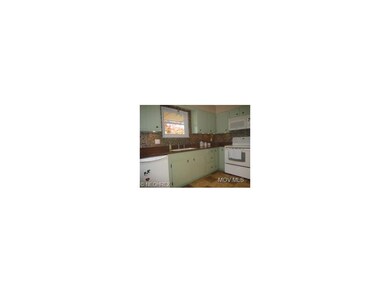
1080 Drag Strip Rd Belpre, OH 45714
Highlights
- 3.14 Acre Lot
- 2 Fireplaces
- Attached Garage
- Deck
- Porch
- Water Softener
About This Home
As of September 2020Beautiful private location! Many updates! Newer roof,windows,aerator, light fixtures,ceiling fans.Kitchen upgraded w/ new corian counters,slate tile backsplash,new flooring,lighting, fixtures, hardware and appliances. Updated baths. Master bath has new granite counters and whirlpool bath. New Italian and ceramic tile in all baths. 6 panel wood doors. All appliances stay, including washer and dryer. A pleasure to see, both inside and out. Enjoy the 10x18 deck and 8x20 covered front porch. 12X14 storage building. Elem: Belpre Elementary School Elem/Bus: Y JrHigh: Belpre Middle School JrHigh/Bus: Y High: Belpre High School High/Bus: Y Fire: VOL Police: SHF PossFreeGas: N ;SQFT=Fin L1:564, Fin L2:780, Fin L3:1092, Fin Bsmt:221, Fin Above:2436, Fin Total:2657, Unfin Bsmt:559, Unfin Above:559;GAR= 2 Car Built In;PRKG= Off Street
Last Agent to Sell the Property
OC Archive
Old Colony REALTORS License #10000093 Listed on: 04/23/2012
Last Buyer's Agent
Berkshire Hathaway HomeServices Professional Realty License #23969

Home Details
Home Type
- Single Family
Est. Annual Taxes
- $1,328
Year Built
- Built in 1975
Lot Details
- 3.14 Acre Lot
Parking
- Attached Garage
Home Design
- Split Level Home
- Brick Exterior Construction
- Asphalt Roof
- Cedar
- Vinyl Construction Material
Interior Spaces
- 2,657 Sq Ft Home
- 2 Fireplaces
Kitchen
- Built-In Oven
- Range
- Microwave
- Dishwasher
- Disposal
Bedrooms and Bathrooms
- 4 Bedrooms
- 2.5 Bathrooms
Laundry
- Dryer
- Washer
Basement
- Partial Basement
- Sump Pump
Outdoor Features
- Deck
- Porch
Utilities
- Window Unit Cooling System
- Baseboard Heating
- Water Softener
- Sewer Not Available
Listing and Financial Details
- Assessor Parcel Number 060031412000
Ownership History
Purchase Details
Home Financials for this Owner
Home Financials are based on the most recent Mortgage that was taken out on this home.Purchase Details
Purchase Details
Similar Homes in Belpre, OH
Home Values in the Area
Average Home Value in this Area
Purchase History
| Date | Type | Sale Price | Title Company |
|---|---|---|---|
| Limited Warranty Deed | $175,000 | Stewart Title Guaranty Compa | |
| Warranty Deed | $175,000 | None Available | |
| Deed | $128,000 | -- |
Mortgage History
| Date | Status | Loan Amount | Loan Type |
|---|---|---|---|
| Open | $234,343 | New Conventional | |
| Closed | $166,250 | New Conventional | |
| Previous Owner | $25,000 | Credit Line Revolving |
Property History
| Date | Event | Price | Change | Sq Ft Price |
|---|---|---|---|---|
| 09/18/2020 09/18/20 | Sold | $230,000 | +2.2% | $87 / Sq Ft |
| 07/30/2020 07/30/20 | Pending | -- | -- | -- |
| 07/26/2020 07/26/20 | For Sale | $225,000 | +28.6% | $85 / Sq Ft |
| 08/28/2012 08/28/12 | Sold | $175,000 | -10.9% | $66 / Sq Ft |
| 07/20/2012 07/20/12 | Pending | -- | -- | -- |
| 04/23/2012 04/23/12 | For Sale | $196,500 | -- | $74 / Sq Ft |
Tax History Compared to Growth
Tax History
| Year | Tax Paid | Tax Assessment Tax Assessment Total Assessment is a certain percentage of the fair market value that is determined by local assessors to be the total taxable value of land and additions on the property. | Land | Improvement |
|---|---|---|---|---|
| 2024 | $2,481 | $62,410 | $10,270 | $52,140 |
| 2023 | $2,481 | $62,410 | $10,270 | $52,140 |
| 2022 | $2,468 | $62,410 | $10,270 | $52,140 |
| 2021 | $2,155 | $51,100 | $8,590 | $42,510 |
| 2020 | $2,030 | $51,100 | $8,590 | $42,510 |
| 2019 | $2,021 | $51,100 | $8,590 | $42,510 |
| 2018 | $1,983 | $48,450 | $7,810 | $40,640 |
| 2017 | $1,594 | $48,450 | $7,810 | $40,640 |
| 2016 | $2,430 | $48,450 | $7,810 | $40,640 |
| 2015 | $1,360 | $41,090 | $7,500 | $33,590 |
| 2014 | $2,064 | $41,090 | $7,500 | $33,590 |
| 2013 | $683 | $41,090 | $7,500 | $33,590 |
Agents Affiliated with this Home
-

Seller's Agent in 2020
Melary Banziger
Berkshire Hathaway HomeServices Professional Realty
(740) 440-0193
31 in this area
201 Total Sales
-

Buyer's Agent in 2020
Brittani Rupe
Coldwell Banker Select Properties
(740) 590-6591
22 in this area
73 Total Sales
-
O
Seller's Agent in 2012
OC Archive
Old Colony REALTORS
Map
Source: MLS Now
MLS Number: M232782
APN: 0600-31412-000
- 316 Ridgewood Blvd
- 717 Circle Dr
- 2712 Underwood Dr
- 1396 State Route 339
- 2133 Mctaggart St
- 2126 Mctaggart St
- 135 Dupont Cir
- 813 Brentwood Dr
- 1310 Oxbow Rd
- 1806 Pennsylvania Ave
- 272 Oakmont Dr
- 2007 Washington Blvd
- 1047 Lakewood Cir
- 1630 Lakewood Cir
- 16 Woodcliff Acres
- 801 Westview Dr
- 130 Maze Rd
- 0 Lakewood Cir
- 24 Heather Cir
- 1294 Lakewood Cir
