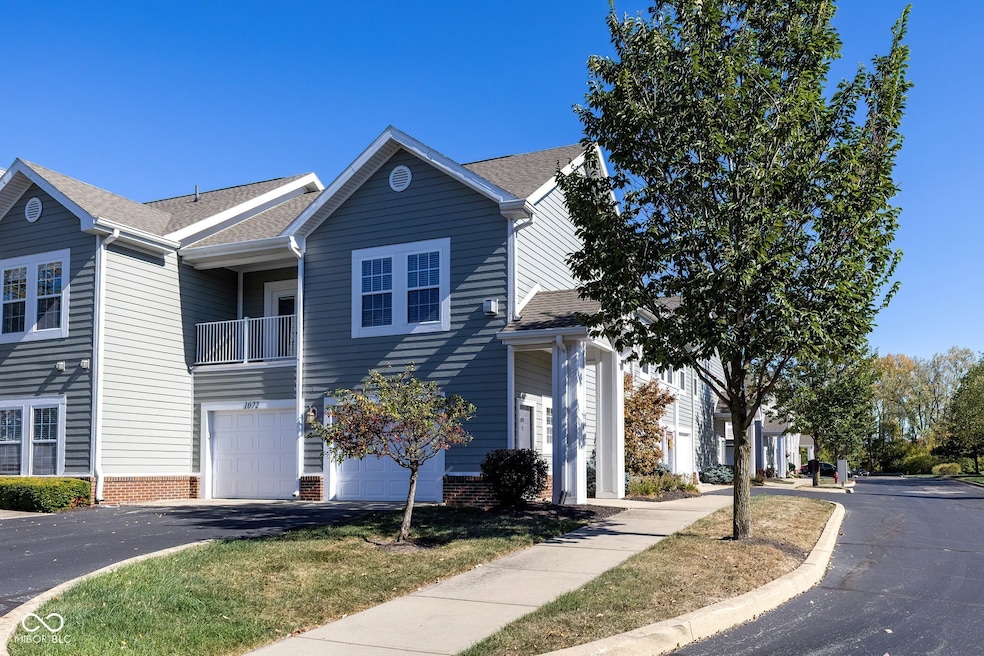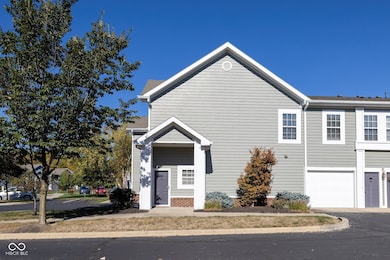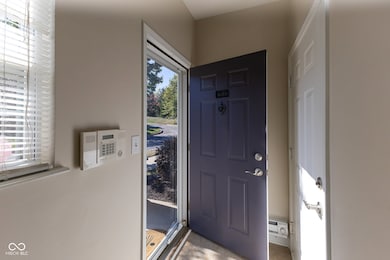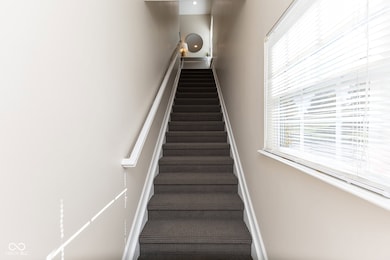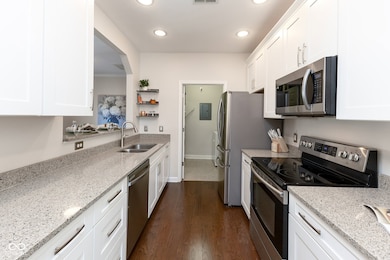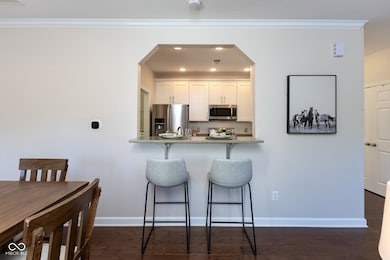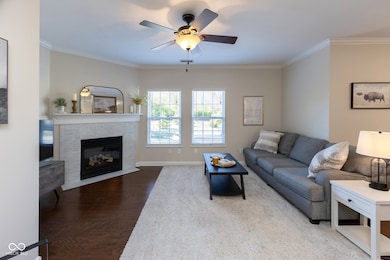
1080 Falcon Ridge Indianapolis, IN 46280
Downtown Carmel NeighborhoodEstimated payment $1,654/month
Highlights
- Fitness Center
- Clubhouse
- Tennis Courts
- Forest Dale Elementary School Rated A
- Community Pool
- Balcony
About This Home
Welcome to The Retreat! Walk out your front door and step onto the Monon Trail in under a minute! This inviting end-unit condo offers a beautifully updated kitchen featuring all-wood cabinetry with soft-close drawers, a built-in trash/recycling cabinet, quartz countertops, stainless steel appliances, and an included washer and dryer. Natural light fills the living room, dining area, and spacious primary suite, which also includes a generous walk-in closet. Newer marble counter top bath cabinetry in the primary bath and the half bath. A gas-log fireplace creates a warm and cozy atmosphere on cooler evenings. Enjoy your morning coffee or unwind with an evening cocktail on the private balcony. The extra deep attached garage w cabinets offers storage options. Additional highlights include a tankless water heater installed in 2024 and the convenience of being part of a vibrant community with exceptional amenities: a gorgeous clubhouse, fitness center, business and conference rooms, swimming pool, and tennis/pickleball courts-all overlooking a peaceful lake. Conveniently located close to I-465, Keystone Crossing, shopping amenities, and downtown Carmel, Nora and Broadripple. The location is wonderful. A perfect combination of comfort, convenience, and lifestyle!
Property Details
Home Type
- Condominium
Est. Annual Taxes
- $2,040
Year Built
- Built in 2002
HOA Fees
- $298 Monthly HOA Fees
Parking
- 1 Car Attached Garage
Home Design
- Entry on the 2nd floor
- Slab Foundation
- Cement Siding
Interior Spaces
- 1,207 Sq Ft Home
- 1-Story Property
- Gas Log Fireplace
- Entrance Foyer
- Combination Dining and Living Room
- Smart Thermostat
Kitchen
- Breakfast Bar
- Electric Oven
- Built-In Microwave
- Dishwasher
- Disposal
Flooring
- Carpet
- Laminate
Bedrooms and Bathrooms
- 1 Bedroom
- Walk-In Closet
Laundry
- Laundry Room
- Dryer
- Washer
Outdoor Features
- Balcony
Schools
- Carmel Middle School
- Carmel High School
Utilities
- Forced Air Heating and Cooling System
- Tankless Water Heater
- Gas Water Heater
Listing and Financial Details
- Legal Lot and Block 291312405019000018 / 12
- Assessor Parcel Number 291312405019000018
Community Details
Overview
- Association fees include home owners, clubhouse, exercise room, insurance, irrigation, lawncare, ground maintenance, maintenance structure, pickleball court, management, snow removal, tennis court(s), trash
- Association Phone (317) 570-4358
- The Retreat Subdivision
- Property managed by Kirkpatrick Management
Amenities
- Clubhouse
Recreation
- Tennis Courts
- Fitness Center
- Community Pool
Map
Home Values in the Area
Average Home Value in this Area
Tax History
| Year | Tax Paid | Tax Assessment Tax Assessment Total Assessment is a certain percentage of the fair market value that is determined by local assessors to be the total taxable value of land and additions on the property. | Land | Improvement |
|---|---|---|---|---|
| 2024 | $2,004 | $235,700 | $66,000 | $169,700 |
| 2023 | $2,039 | $213,700 | $44,000 | $169,700 |
| 2022 | $1,983 | $194,900 | $44,000 | $150,900 |
| 2021 | $3,450 | $164,800 | $44,000 | $120,800 |
| 2020 | $3,177 | $151,600 | $44,000 | $107,600 |
| 2019 | $1,302 | $144,500 | $29,600 | $114,900 |
| 2018 | $1,308 | $145,800 | $29,600 | $116,200 |
| 2017 | $1,211 | $138,800 | $29,600 | $109,200 |
| 2016 | $1,108 | $130,200 | $29,600 | $100,600 |
| 2014 | $949 | $124,200 | $29,600 | $94,600 |
| 2013 | $949 | $128,300 | $29,600 | $98,700 |
Property History
| Date | Event | Price | List to Sale | Price per Sq Ft | Prior Sale |
|---|---|---|---|---|---|
| 11/14/2025 11/14/25 | For Sale | $225,000 | +16.6% | $186 / Sq Ft | |
| 02/28/2022 02/28/22 | Sold | $193,000 | 0.0% | $160 / Sq Ft | View Prior Sale |
| 01/19/2022 01/19/22 | Pending | -- | -- | -- | |
| 01/19/2022 01/19/22 | For Sale | $193,000 | +28.8% | $160 / Sq Ft | |
| 10/11/2019 10/11/19 | Sold | $149,900 | 0.0% | $124 / Sq Ft | View Prior Sale |
| 09/21/2019 09/21/19 | Pending | -- | -- | -- | |
| 09/18/2019 09/18/19 | For Sale | $149,900 | +37.5% | $124 / Sq Ft | |
| 05/09/2013 05/09/13 | Sold | $109,000 | -5.2% | $90 / Sq Ft | View Prior Sale |
| 03/20/2013 03/20/13 | Pending | -- | -- | -- | |
| 03/11/2013 03/11/13 | For Sale | $115,000 | -- | $95 / Sq Ft |
Purchase History
| Date | Type | Sale Price | Title Company |
|---|---|---|---|
| Warranty Deed | -- | Mccollister Adrienne M | |
| Warranty Deed | -- | Mccollister Adrienne M | |
| Warranty Deed | $149,900 | Near North Title Group | |
| Warranty Deed | -- | None Available | |
| Special Warranty Deed | -- | None Available | |
| Limited Warranty Deed | -- | None Available | |
| Sheriffs Deed | $121,332 | None Available | |
| Partnership Grant Deed | -- | -- |
Mortgage History
| Date | Status | Loan Amount | Loan Type |
|---|---|---|---|
| Open | $154,400 | New Conventional | |
| Closed | $154,400 | New Conventional | |
| Previous Owner | $105,879 | New Conventional | |
| Previous Owner | $63,900 | Balloon | |
| Previous Owner | $16,000 | Purchase Money Mortgage | |
| Previous Owner | $16,000 | Purchase Money Mortgage | |
| Previous Owner | $130,500 | Purchase Money Mortgage |
About the Listing Agent
Deborah's Other Listings
Source: MIBOR Broker Listing Cooperative®
MLS Number: 22073103
APN: 29-13-12-405-019.000-018
- 1065 Falcon Ridge
- 1120 Falcon Ridge
- 9784 Herons Cove
- 1160 Shadow Ridge Rd
- 1184 Shadow Ridge Rd
- 9704 Rialto Trail
- 1232 Shadow Ridge Rd
- 10135 Solace Ln
- 9572 Longwell Dr
- 1721 Real St
- 1119 Longwell Place
- 1817 Real St
- Valhalla Plan at CityPointe
- 9412 Bauhaus Way
- 9520 Bauhaus Way
- 9512 Bauhaus Way
- Oakmont Plan at CityPointe
- 9420 Bauhaus Way
- Muirfield Plan at CityPointe
- 1805 Real St
- 1501 Starcross Ln
- 9535 Benchmark Dr
- 1661 Sierra Springs
- 1717 Real St
- 9433 Avant Ave
- 9815 Seasons Dr W
- 9250 Evergreen Ave
- 10405 Ethel St Unit A
- 1835 Edge Blvd
- 9301 Yale Dr
- 1107 E 105th St
- 8921 Compton St
- 9000 N College Ave
- 1425 E 86th St Unit ID1014564P
- 1425 E 86th St Unit ID1014566P
- 8510 Westfield Blvd Unit ID1053009P
- 8510 Westfield Blvd Unit ID1053008P
- 8510 Westfield Blvd Unit ID1053010P
- 8502 Westfield Blvd
- 10790 Ruckle St
