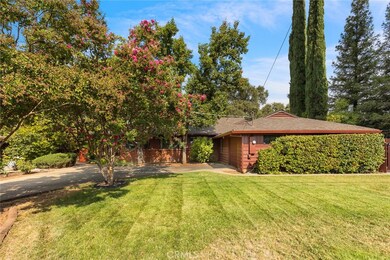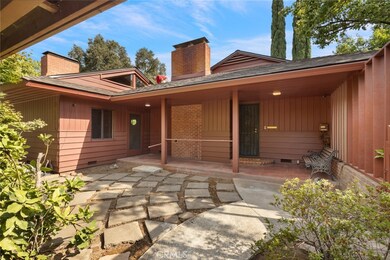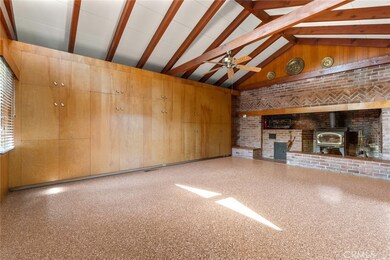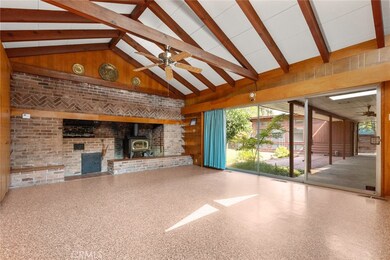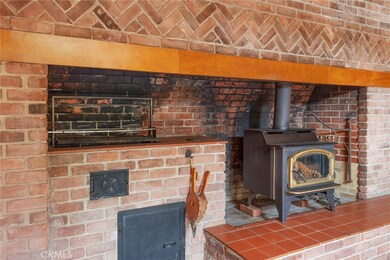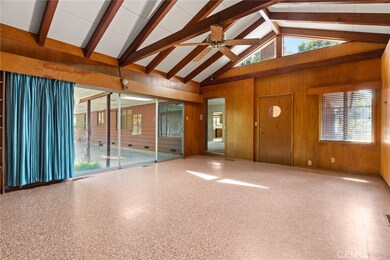Estimated payment $3,518/month
Highlights
- Fishing
- Open Floorplan
- Wood Burning Stove
- Neal Dow Elementary School Rated A-
- Midcentury Modern Architecture
- Wood Flooring
About This Home
Timeless Chico home on .47 AC. The property is 2 buildable lots with separate APN #s. The home has plenty to offer from Spacious living area to a Greenhouse to a butcher's cold box, perfect for hosting gatherings. Family room had an indoor BBQ, wet bar and loads of storage. huge country kitchen with pantry, island with salad sink, Gas cook top and large oven. This kitchen offers plenty of storage and counter space, a breakfast nook. The yard offers 4000 SQ. FT. Garden area with a greenhouse for your plant starts. The family room is set up for indoor BBQ with wood stove in a one-of-a-kind fireplace. Please look over this property to get a glimpse of 1950s functionality and sustainability. FYI-new roof, new HVAC unit on the roof, new carpet, and many small repairs completed that were noted in the home inspection report and pest report on file. Sewer cam inspection in 2025 with all clear report.
Listing Agent
Century 21 Select Real Estate, Inc. Brokerage Phone: 530-514-2405 License #01110326 Listed on: 09/04/2025

Home Details
Home Type
- Single Family
Est. Annual Taxes
- $1,171
Year Built
- Built in 1951
Lot Details
- 0.28 Acre Lot
- South Facing Home
- Wood Fence
- Fence is in fair condition
- Density is 2-5 Units/Acre
- 045-252-037
- Property is zoned R1
Parking
- 1 Car Attached Garage
- 2 Open Parking Spaces
- 4 Carport Spaces
- Parking Available
Home Design
- Midcentury Modern Architecture
- Entry on the 1st floor
- Wood Product Walls
- Frame Construction
- Composition Roof
- Wood Siding
- Concrete Perimeter Foundation
Interior Spaces
- 2,400 Sq Ft Home
- 1-Story Property
- Open Floorplan
- Wet Bar
- Built-In Features
- Ceiling Fan
- Wood Burning Stove
- Family Room with Fireplace
- Living Room with Fireplace
- Dining Room
- Den
- Storage
- Laundry Room
- Neighborhood Views
Kitchen
- Breakfast Area or Nook
- Dishwasher
- Kitchen Island
- Tile Countertops
- Pots and Pans Drawers
- Utility Sink
Flooring
- Wood
- Carpet
- Tile
Bedrooms and Bathrooms
- 4 Main Level Bedrooms
- Bathtub with Shower
- Walk-in Shower
Outdoor Features
- Covered Patio or Porch
- Outbuilding
- Rain Gutters
Utilities
- Central Heating and Cooling System
- Heating System Uses Natural Gas
- Natural Gas Connected
- Cable TV Not Available
Listing and Financial Details
- Tax Lot 47
- Assessor Parcel Number 045252024000
- Seller Considering Concessions
Community Details
Overview
- No Home Owners Association
Recreation
- Fishing
- Hunting
Map
Home Values in the Area
Average Home Value in this Area
Tax History
| Year | Tax Paid | Tax Assessment Tax Assessment Total Assessment is a certain percentage of the fair market value that is determined by local assessors to be the total taxable value of land and additions on the property. | Land | Improvement |
|---|---|---|---|---|
| 2025 | $1,171 | $114,212 | $23,418 | $90,794 |
| 2024 | $1,171 | $111,973 | $22,959 | $89,014 |
| 2023 | $1,156 | $109,778 | $22,509 | $87,269 |
| 2022 | $1,134 | $107,626 | $22,068 | $85,558 |
| 2021 | $1,112 | $105,517 | $21,636 | $83,881 |
| 2020 | $1,108 | $104,436 | $21,415 | $83,021 |
| 2019 | $1,086 | $102,390 | $20,996 | $81,394 |
| 2018 | $1,065 | $100,384 | $20,585 | $79,799 |
| 2017 | $1,041 | $98,417 | $20,182 | $78,235 |
| 2016 | $949 | $96,488 | $19,787 | $76,701 |
| 2015 | $948 | $95,039 | $19,490 | $75,549 |
| 2014 | $924 | $93,179 | $19,109 | $74,070 |
Property History
| Date | Event | Price | List to Sale | Price per Sq Ft |
|---|---|---|---|---|
| 10/14/2025 10/14/25 | Pending | -- | -- | -- |
| 09/04/2025 09/04/25 | For Sale | $649,000 | -- | $270 / Sq Ft |
Purchase History
| Date | Type | Sale Price | Title Company |
|---|---|---|---|
| Interfamily Deed Transfer | -- | None Available |
Source: California Regional Multiple Listing Service (CRMLS)
MLS Number: SN25198514
APN: 045-252-024-000
- 794 Filbert Ave
- 1125 Sheridan Ave Unit 28
- 1125 Sheridan Ave Unit 56
- 656 Jardin Way
- 79 Veneto Cir
- 1158 E 7th St
- 555 Vallombrosa Ave Unit 82
- 555 Vallombrosa Ave Unit 11
- 555 Vallombrosa Ave Unit 9
- 555 Vallombrosa Ave Unit 65
- 555 Vallombrosa Ave Unit 25
- 2 Kingston Cir
- 7 Terrace Dr
- 1420 Sherman Ave Unit 27
- 1169 E 9th St
- 1077 E 8th St
- 1603 Plumas Way
- 1245 Palm Ave
- 1712 Sherman Ave
- 1276 Dale Way

