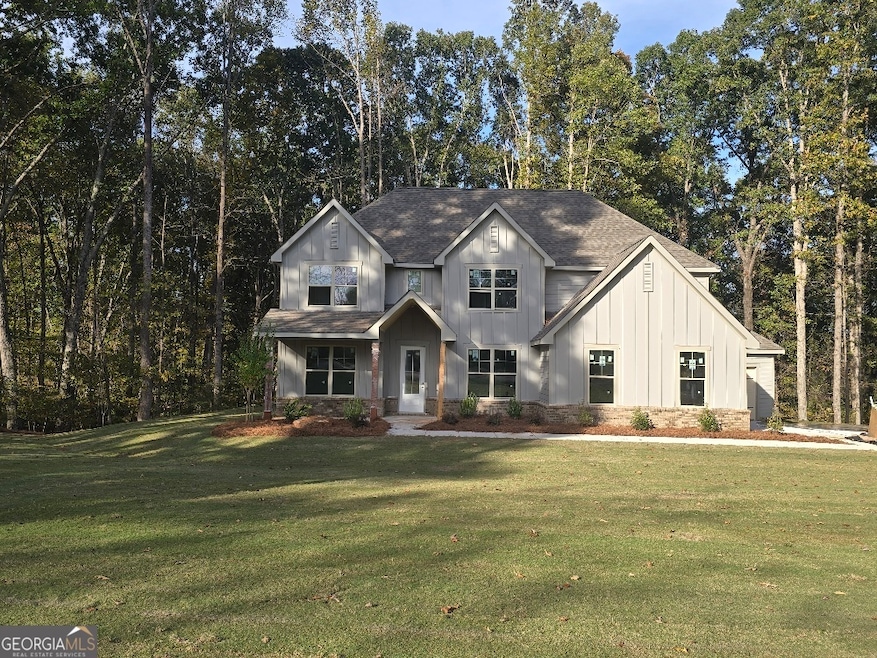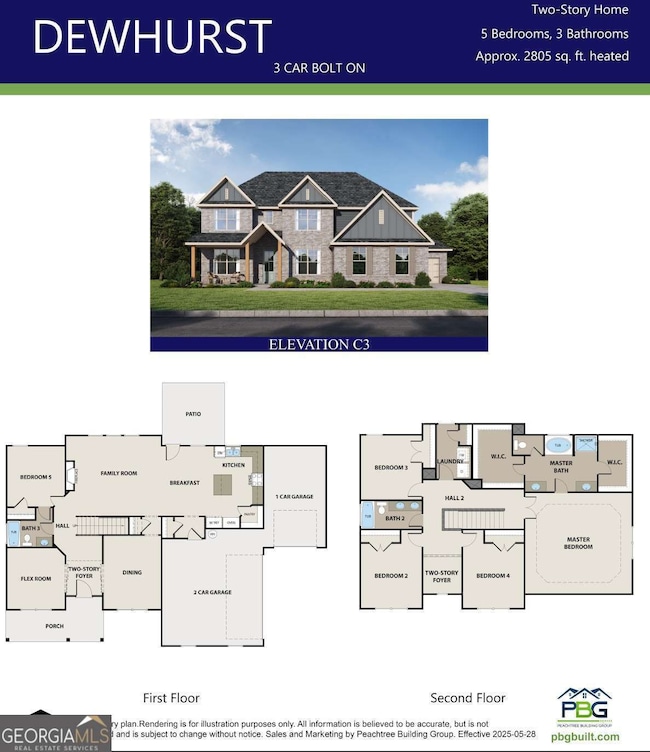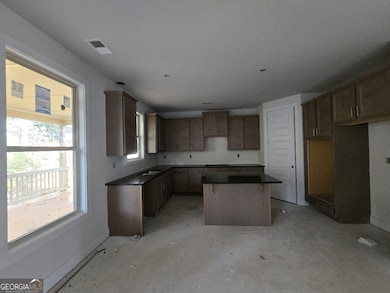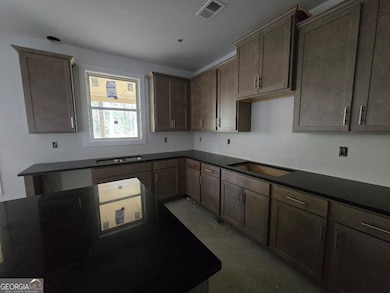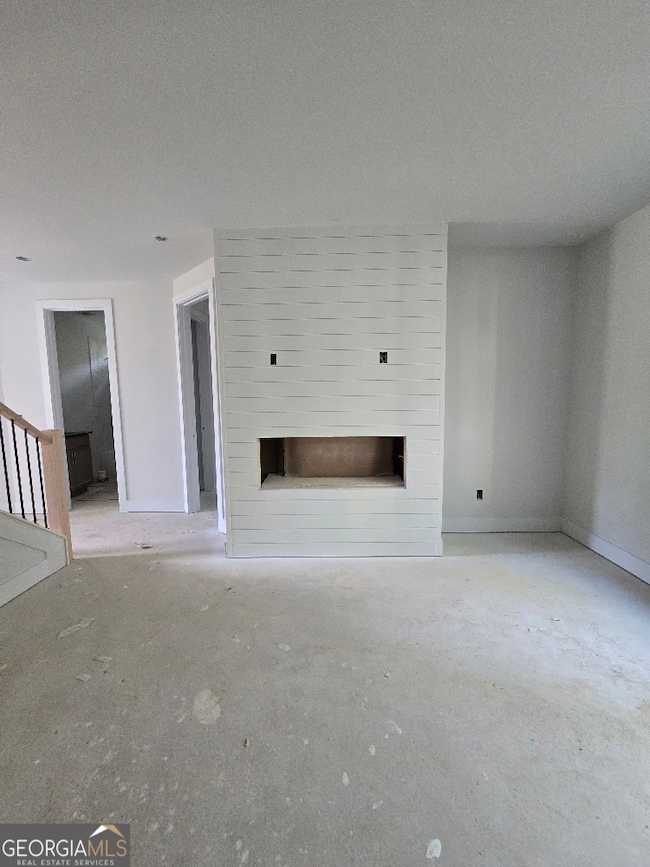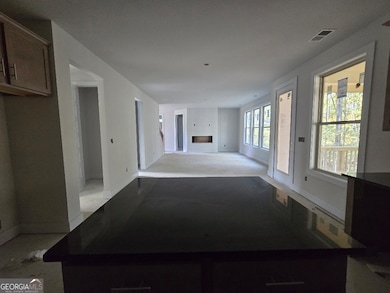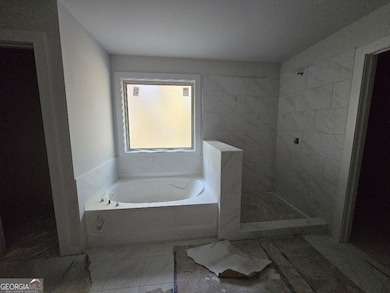1080 Gardner Rd Stockbridge, GA 30281
Estimated payment $2,775/month
Highlights
- New Construction
- Craftsman Architecture
- Private Lot
- 2.65 Acre Lot
- Green Roof
- Partially Wooded Lot
About This Home
Dewhurst Plan - 5 Bedrooms 3 Baths Welcome home to the Dewhurst! This spacious 2-story plan offers 5 bedrooms and 3 full baths, thoughtfully designed with open-concept living and plenty of space for entertaining. The main level features a bright family room that flows seamlessly into the gourmet kitchen with granite countertops, stainless steel appliances, and a large island-perfect for gatherings. A guest bedroom and full bath on the main floor provide comfort and flexibility. Upstairs, the oversized owner's suite includes a spa-like bath with dual vanities, soaking tub, separate shower, and a generous walk-in closet. Three additional bedrooms, a full bath, and a versatile second level. With elegant finishes, energy-efficient design, and today's must-have features, the Dewhurst Plan offers the perfect blend of comfort, style, and convenience. Builder uses stock photos
Property Details
Home Type
- Manufactured Home
Est. Annual Taxes
- $1,259
Year Built
- Built in 2025 | New Construction
Lot Details
- 2.65 Acre Lot
- No Common Walls
- Private Lot
- Cleared Lot
- Partially Wooded Lot
Home Design
- Single Family Detached Home
- Manufactured Home
- Craftsman Architecture
- Contemporary Architecture
- Traditional Architecture
- Garden Home
- Brick Exterior Construction
- Slab Foundation
- Brick Frame
- Concrete Siding
Interior Spaces
- 2,805 Sq Ft Home
- 2-Story Property
- High Ceiling
- Ceiling Fan
- Factory Built Fireplace
- Window Treatments
- Family Room with Fireplace
- Den
- Bonus Room
- Sun or Florida Room
- Pull Down Stairs to Attic
- Fire and Smoke Detector
Kitchen
- Country Kitchen
- Breakfast Area or Nook
- Built-In Double Oven
- Cooktop
- Microwave
- Dishwasher
- Stainless Steel Appliances
- Kitchen Island
- Solid Surface Countertops
Flooring
- Carpet
- Laminate
- Tile
Bedrooms and Bathrooms
- 5 Bedrooms | 1 Primary Bedroom on Main
- Walk-In Closet
- Double Vanity
- Soaking Tub
- Bathtub Includes Tile Surround
- Separate Shower
Laundry
- Laundry Room
- Laundry in Hall
Parking
- 3 Car Garage
- Parking Accessed On Kitchen Level
- Side or Rear Entrance to Parking
- Guest Parking
Accessible Home Design
- Accessible Kitchen
- Accessible Entrance
Eco-Friendly Details
- Green Roof
- Energy-Efficient Appliances
Outdoor Features
- Patio
- Porch
Schools
- Austin Road Elementary And Middle School
- Woodland High School
Utilities
- Cooling System Powered By Gas
- Forced Air Zoned Heating and Cooling System
- Dual Heating Fuel
- Underground Utilities
- 220 Volts
- Gas Water Heater
- Septic Tank
Community Details
- No Home Owners Association
- Laundry Facilities
Listing and Financial Details
- Tax Lot 3G
Map
Home Values in the Area
Average Home Value in this Area
Tax History
| Year | Tax Paid | Tax Assessment Tax Assessment Total Assessment is a certain percentage of the fair market value that is determined by local assessors to be the total taxable value of land and additions on the property. | Land | Improvement |
|---|---|---|---|---|
| 2025 | $1,259 | $31,840 | $31,840 | $0 |
| 2024 | $1,259 | $28,680 | $28,680 | $0 |
| 2023 | $1,059 | $27,600 | $27,600 | $0 |
| 2022 | $977 | $25,480 | $25,480 | $0 |
| 2021 | $454 | $11,840 | $11,840 | $0 |
| 2020 | $428 | $11,160 | $11,160 | $0 |
| 2019 | $405 | $10,560 | $10,560 | $0 |
| 2018 | $374 | $9,760 | $9,760 | $0 |
Property History
| Date | Event | Price | List to Sale | Price per Sq Ft |
|---|---|---|---|---|
| 10/03/2025 10/03/25 | Price Changed | $505,599 | +0.9% | $180 / Sq Ft |
| 09/26/2025 09/26/25 | For Sale | $501,069 | -- | $179 / Sq Ft |
Purchase History
| Date | Type | Sale Price | Title Company |
|---|---|---|---|
| Limited Warranty Deed | $164,000 | -- | |
| Warranty Deed | $110,000 | -- | |
| Warranty Deed | $75,000 | -- | |
| Warranty Deed | $70,000 | -- |
Source: Georgia MLS
MLS Number: 10613661
APN: 0046-01-015-002
- 111 Audubon Pkwy
- 125 Bob White Dr
- 106 Bob White Dr
- 105 Bobolink Dr
- 40 Lake Ct
- 108 Hilltop Cir
- 562 Patillo Rd
- 154 Johns Creek Ln
- 200 Johns Creek Ln
- 216 Johns Creek Ln
- 780 Gardner Rd
- 230 Mimosa Ln
- 107 Woodridge Dr
- 1100 Gardner Rd
- 226 Farmbrook Pkwy
- 221 Lakeview Dr
- 418 Honeysuckle Ln
- 222 Farmbrook Pkwy
- 211 Robin Ln
- 314 Laurel Ln
- 309 Cedar Ln
- 424 Azalea Dr
- 208 Wildwood Dr
- 124 Ashland Dr
- 522 Knollwood Dr
- 115 Stratmore Place
- 30 Cotton Cir
- 546 Forest Hill Dr
- 158 Windsor Cir
- 632 Cloudland Dr
- 20 Freeman Dr
- 215 Belair Dr Unit B
- 419 Winterwood Dr
- 209 Lassiter Dr
- 513 Cotillion Ct
- 270 Carriage Cir
- 431 Whitewater Trail
- 575 Scarborough Rd
