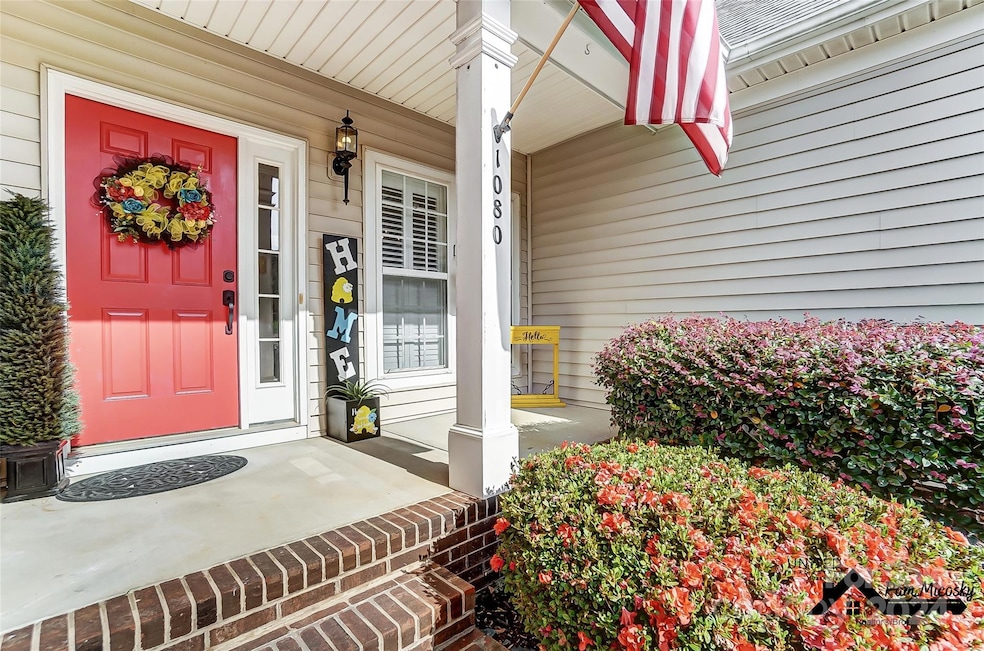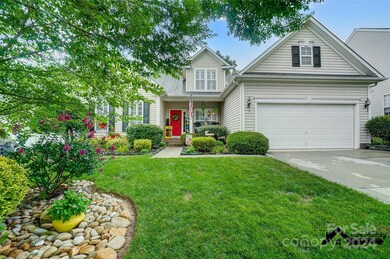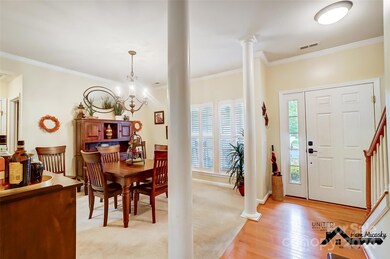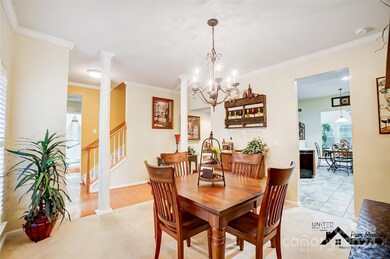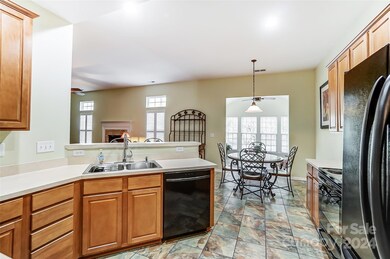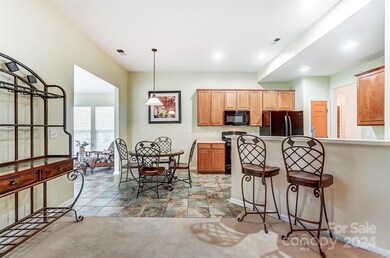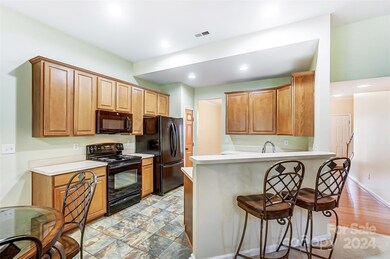
1080 Glen Laurel Dr Fort Mill, SC 29707
Highlights
- Deck
- Wood Flooring
- 2 Car Attached Garage
- Harrisburg Elementary School Rated A-
- Front Porch
- Patio
About This Home
As of March 2025PRE-SALE INSPECTION COMPLETED with only minor repairs needed. These items are actively being addressed, ensuring a smooth and worry-free transition for the future homeowner.
Seller offering $5,000 towards a rate buy down or closing costs!
Welcome home to this charming 3-bed, 2-bath gem with a versatile bonus room over the garage! The main floor features bright, airy living spaces, a cozy living room, and a sun-drenched sunroom. Upstairs, the bonus room is perfect for a home office, media room, craft room or play area. Outside, enjoy a deck for grilling, a private patio, and a fenced yard—your own outdoor retreat. Conveniently located near 'The Bowl' in Ballantyne and just minutes from Indian Land and Fort Mill, SC!
Last Agent to Sell the Property
United Real Estate-Queen City Brokerage Email: pammicoskyrealtor@gmail.com License #299832 Listed on: 07/26/2024

Home Details
Home Type
- Single Family
Est. Annual Taxes
- $1,499
Year Built
- Built in 2005
Lot Details
- Lot Dimensions are 66x120x66x120
- Back Yard Fenced
- Level Lot
- Property is zoned UR
HOA Fees
- $60 Monthly HOA Fees
Parking
- 2 Car Attached Garage
- Driveway
Home Design
- Vinyl Siding
Interior Spaces
- 1.5-Story Property
- Ceiling Fan
- Gas Fireplace
- Insulated Windows
- Family Room with Fireplace
- Crawl Space
- Pull Down Stairs to Attic
- Dryer
Kitchen
- Electric Oven
- Electric Cooktop
- <<microwave>>
- Dishwasher
Flooring
- Wood
- Tile
Bedrooms and Bathrooms
- 3 Main Level Bedrooms
- 2 Full Bathrooms
Outdoor Features
- Deck
- Patio
- Front Porch
Schools
- Harrisburg Elementary School
- Indian Land Middle School
- Indian Land High School
Utilities
- Forced Air Heating and Cooling System
- Heat Pump System
- Gas Water Heater
- Cable TV Available
Community Details
- Association Phone (866) 473-2573
- Glen Laurel Subdivision
- Mandatory home owners association
Listing and Financial Details
- Assessor Parcel Number 0005H-0C-013.00
Ownership History
Purchase Details
Home Financials for this Owner
Home Financials are based on the most recent Mortgage that was taken out on this home.Purchase Details
Home Financials for this Owner
Home Financials are based on the most recent Mortgage that was taken out on this home.Purchase Details
Home Financials for this Owner
Home Financials are based on the most recent Mortgage that was taken out on this home.Purchase Details
Similar Homes in Fort Mill, SC
Home Values in the Area
Average Home Value in this Area
Purchase History
| Date | Type | Sale Price | Title Company |
|---|---|---|---|
| Deed | $468,000 | Srec Title Company, Llc | |
| Deed | $468,000 | Srec Title Company, Llc | |
| Interfamily Deed Transfer | -- | -- | |
| Deed | $223,694 | -- | |
| Deed | $37,000 | -- |
Mortgage History
| Date | Status | Loan Amount | Loan Type |
|---|---|---|---|
| Open | $255,000 | New Conventional | |
| Closed | $255,000 | New Conventional | |
| Previous Owner | $19,428 | FHA | |
| Previous Owner | $235,546 | FHA | |
| Previous Owner | $237,077 | No Value Available | |
| Previous Owner | $215,708 | FHA | |
| Previous Owner | $221,194 | FHA | |
| Previous Owner | $218,140 | New Conventional |
Property History
| Date | Event | Price | Change | Sq Ft Price |
|---|---|---|---|---|
| 03/11/2025 03/11/25 | Sold | $468,000 | -2.6% | $211 / Sq Ft |
| 12/12/2024 12/12/24 | Price Changed | $480,500 | -2.8% | $217 / Sq Ft |
| 08/26/2024 08/26/24 | Price Changed | $494,500 | -1.0% | $223 / Sq Ft |
| 07/26/2024 07/26/24 | For Sale | $499,500 | -- | $225 / Sq Ft |
Tax History Compared to Growth
Tax History
| Year | Tax Paid | Tax Assessment Tax Assessment Total Assessment is a certain percentage of the fair market value that is determined by local assessors to be the total taxable value of land and additions on the property. | Land | Improvement |
|---|---|---|---|---|
| 2024 | $1,499 | $9,807 | $1,938 | $7,869 |
| 2023 | $1,404 | $9,807 | $1,938 | $7,869 |
| 2022 | $1,340 | $9,807 | $1,938 | $7,869 |
| 2021 | $1,314 | $9,807 | $1,938 | $7,869 |
| 2020 | $1,151 | $8,528 | $1,600 | $6,928 |
| 2019 | $2,884 | $8,528 | $1,600 | $6,928 |
| 2018 | $2,776 | $8,528 | $1,600 | $6,928 |
| 2017 | $1,428 | $0 | $0 | $0 |
| 2016 | $1,321 | $0 | $0 | $0 |
| 2015 | $1,096 | $0 | $0 | $0 |
| 2014 | $1,096 | $0 | $0 | $0 |
| 2013 | $1,096 | $0 | $0 | $0 |
Agents Affiliated with this Home
-
Pam Micosky

Seller's Agent in 2025
Pam Micosky
United Real Estate-Queen City
(814) 282-8081
4 in this area
21 Total Sales
-
Kim Anderson

Buyer's Agent in 2025
Kim Anderson
Better Homes and Garden Real Estate Paracle
(803) 370-2939
10 in this area
91 Total Sales
Map
Source: Canopy MLS (Canopy Realtor® Association)
MLS Number: 4159400
APN: 0005H-0C-013.00
- 1021 Glen Laurel Dr
- 6020 Queens Walk Ct
- 4006 Hickory View Dr
- 2934 Hiddenbrook Way
- TBD Silver Run Rd
- 2061 Argentum Ave
- 00 Charleston Ct
- 7016 Bareland Rd
- 3106 Crosswind Dr
- 4849 Tacoma Dr
- 9300 Vecchio Dr
- 3316 Friendship St
- 4312 Plumeria Way
- 1125 Jasmine Dr
- 3878 Fairlady Ln
- 1300 Yellow Springs Dr
- 6118 Artigas Dr
- 17018 Laurelmont Ct
- 10364 Silver Mine Rd
- 10368 Silver Mine Rd
