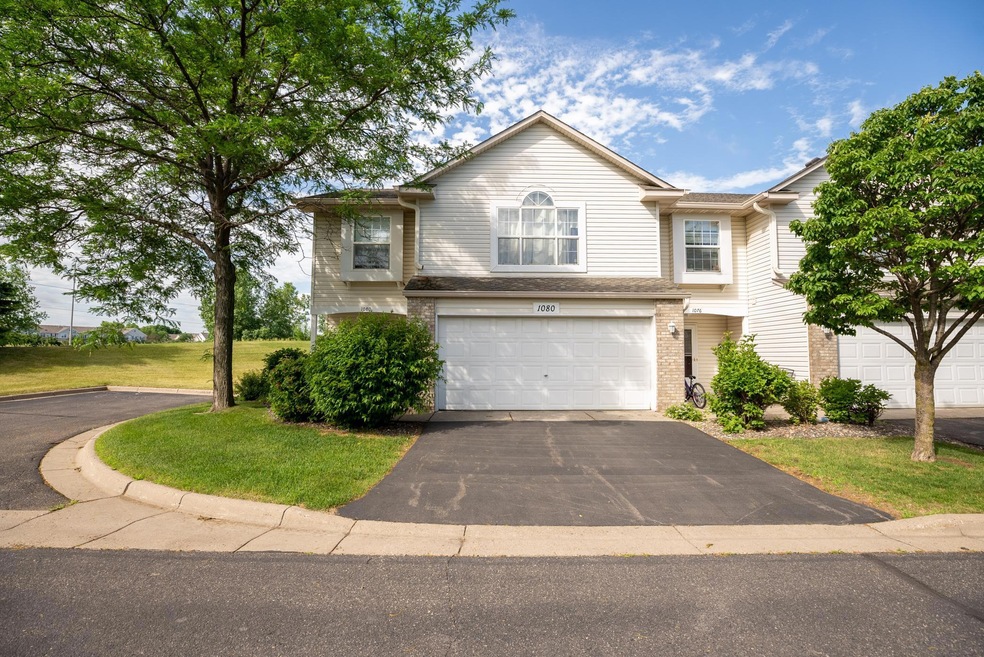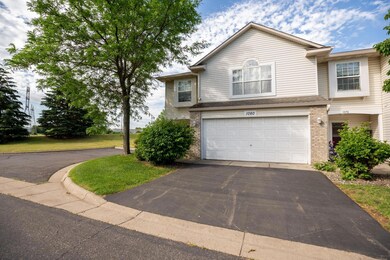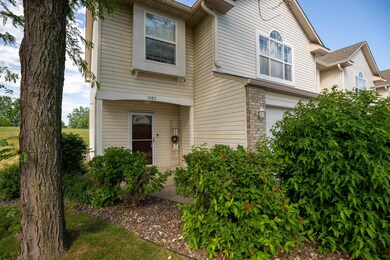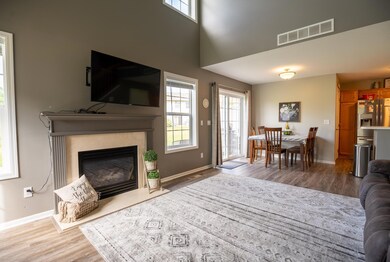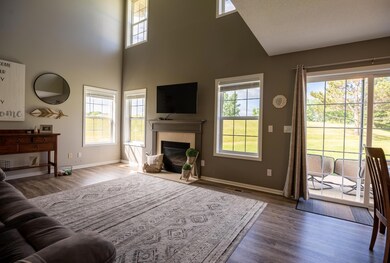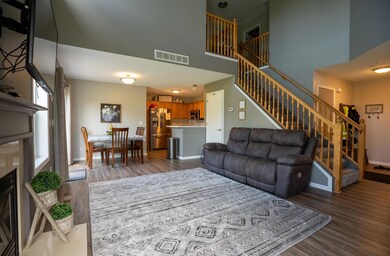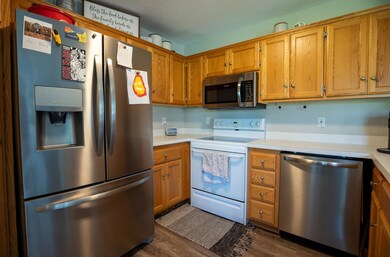
1080 Juniper Ct Shakopee, MN 55379
Highlights
- 1 Fireplace
- 2 Car Attached Garage
- Forced Air Heating and Cooling System
- Shakopee Senior High School Rated A-
- Living Room
About This Home
As of July 2022Freshly updated end-unit townhouse with open concept main floor, new flooring that flows throughout the living room and kitchen, freshly painted white wood work and modern toned gray walls. Inside you are immediately welcomed by an abundance of natural light from the open vaulted ceilings. Outside, the walkout patio leads to a private back yard and loads of space for a BBQ or your pet to run around. Head upstairs to the large Primary Suite with amazing natural light, walk-in closet, and a 2 additional bedrooms and bathroom. Notable features New Carpet-2021/flooring-2021/ Fresh Paint 2021, Fridge, Microwave and DW, and toilet-2021. 2-Car garage, private cul-de-sac.
Last Agent to Sell the Property
True Real Estate Brokerage Email: cara@truerealestateMN.com Listed on: 06/22/2022

Townhouse Details
Home Type
- Townhome
Est. Annual Taxes
- $2,174
Year Built
- Built in 1997
HOA Fees
- $260 Monthly HOA Fees
Parking
- 2 Car Attached Garage
Home Design
- Slab Foundation
Interior Spaces
- 1,420 Sq Ft Home
- 1.5-Story Property
- 1 Fireplace
- Living Room
Kitchen
- Range
- Dishwasher
Bedrooms and Bathrooms
- 3 Bedrooms
Laundry
- Dryer
- Washer
Additional Features
- 2,309 Sq Ft Lot
- Forced Air Heating and Cooling System
Community Details
- Association fees include ground maintenance, professional mgmt, trash, lawn care
- Association One Association, Phone Number (800) 310-6552
- Meadows South Cic 1040 Subdivision
Listing and Financial Details
- Assessor Parcel Number 272240450
Ownership History
Purchase Details
Home Financials for this Owner
Home Financials are based on the most recent Mortgage that was taken out on this home.Purchase Details
Home Financials for this Owner
Home Financials are based on the most recent Mortgage that was taken out on this home.Purchase Details
Home Financials for this Owner
Home Financials are based on the most recent Mortgage that was taken out on this home.Purchase Details
Home Financials for this Owner
Home Financials are based on the most recent Mortgage that was taken out on this home.Purchase Details
Home Financials for this Owner
Home Financials are based on the most recent Mortgage that was taken out on this home.Purchase Details
Purchase Details
Similar Homes in Shakopee, MN
Home Values in the Area
Average Home Value in this Area
Purchase History
| Date | Type | Sale Price | Title Company |
|---|---|---|---|
| Deed | $275,000 | -- | |
| Warranty Deed | $275,000 | None Listed On Document | |
| Warranty Deed | $250,000 | Trademark Title Services Inc | |
| Warranty Deed | $162,000 | Title Mark Llc | |
| Warranty Deed | $171,000 | -- | |
| Warranty Deed | $154,500 | -- | |
| Warranty Deed | $15,000 | -- | |
| Warranty Deed | $110,352 | -- | |
| Deed | $250,000 | -- |
Mortgage History
| Date | Status | Loan Amount | Loan Type |
|---|---|---|---|
| Open | $12,500 | New Conventional | |
| Open | $266,750 | New Conventional | |
| Closed | $266,750 | New Conventional | |
| Previous Owner | $237,500 | New Conventional | |
| Previous Owner | $158,068 | FHA | |
| Previous Owner | $160,100 | New Conventional | |
| Previous Owner | $171,000 | New Conventional | |
| Closed | -- | No Value Available | |
| Closed | $237,500 | No Value Available |
Property History
| Date | Event | Price | Change | Sq Ft Price |
|---|---|---|---|---|
| 07/29/2022 07/29/22 | Sold | $275,000 | +5.8% | $194 / Sq Ft |
| 06/27/2022 06/27/22 | Pending | -- | -- | -- |
| 06/22/2022 06/22/22 | For Sale | $260,000 | +60.5% | $183 / Sq Ft |
| 06/08/2016 06/08/16 | Sold | $162,000 | 0.0% | $114 / Sq Ft |
| 04/25/2016 04/25/16 | Pending | -- | -- | -- |
| 04/06/2016 04/06/16 | For Sale | $162,000 | -- | $114 / Sq Ft |
Tax History Compared to Growth
Tax History
| Year | Tax Paid | Tax Assessment Tax Assessment Total Assessment is a certain percentage of the fair market value that is determined by local assessors to be the total taxable value of land and additions on the property. | Land | Improvement |
|---|---|---|---|---|
| 2025 | $2,476 | $265,900 | $83,800 | $182,100 |
| 2024 | $2,556 | $253,800 | $79,800 | $174,000 |
| 2023 | $2,626 | $250,100 | $78,300 | $171,800 |
| 2022 | $2,492 | $252,900 | $80,100 | $172,800 |
| 2021 | $2,174 | $210,300 | $62,700 | $147,600 |
| 2020 | $2,264 | $203,600 | $55,100 | $148,500 |
| 2019 | $2,402 | $189,200 | $47,200 | $142,000 |
| 2018 | $1,798 | $0 | $0 | $0 |
| 2016 | $1,996 | $0 | $0 | $0 |
| 2014 | -- | $0 | $0 | $0 |
Agents Affiliated with this Home
-
Cara Bishop

Seller's Agent in 2022
Cara Bishop
True Real Estate
(612) 791-9904
3 in this area
389 Total Sales
-
Taylor Ruud

Buyer's Agent in 2022
Taylor Ruud
BRIX Real Estate
(612) 719-0193
1 in this area
46 Total Sales
-
Mary Murphy-Stier

Seller's Agent in 2016
Mary Murphy-Stier
Keller Williams Preferred Realty
(612) 598-7771
224 Total Sales
-
N
Buyer's Agent in 2016
Non Member
Non-Member
Map
Source: NorthstarMLS
MLS Number: 6223650
APN: 27-224-045-0
- 1059 Providence Dr
- 820 Princeton Ave Unit 4505
- 915 Providence Dr Unit 1306
- 849 Providence Dr
- 749 Cobblestone Way
- 1587 Liberty St
- 1510 Liberty Cir
- 1504 Monarch St
- 1532 Liberty Cir
- 836 Newport Ave
- 1616 Liberty St
- 831 Jack Russell Ave
- 1574 Liberty Cir Unit 2406
- 233 Pottok Ln
- 1017 Shawmut St S
- 1971 Evergreen Ln
- 1527 Dublin Ct
- 1533 Dublin Ct
- 1543 Dublin Ct
- 1934 11th Ave E
