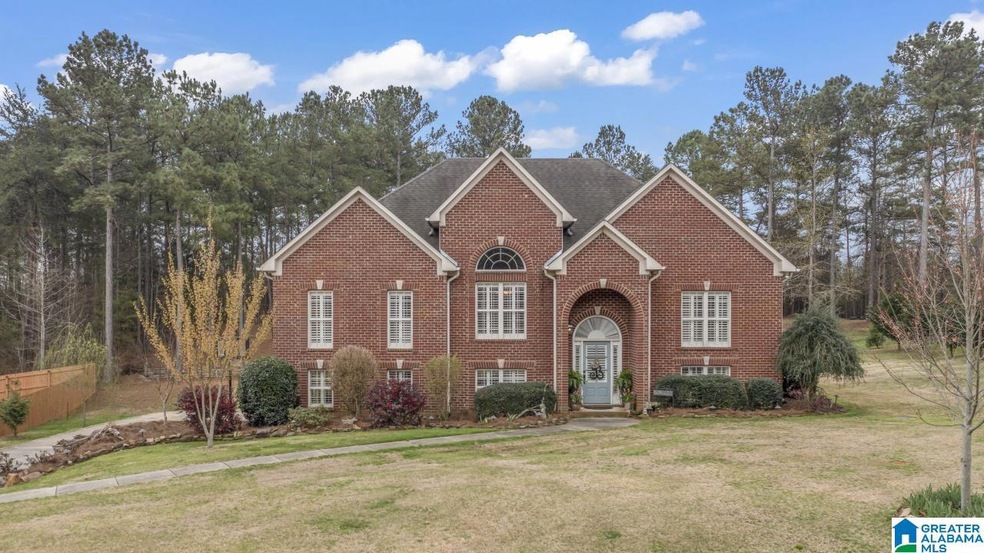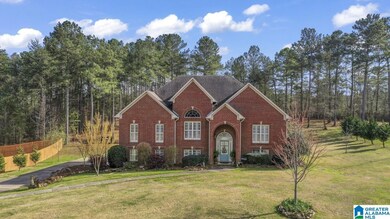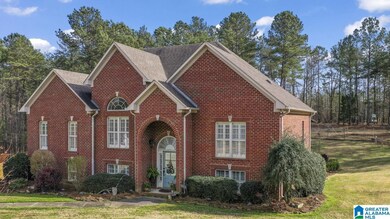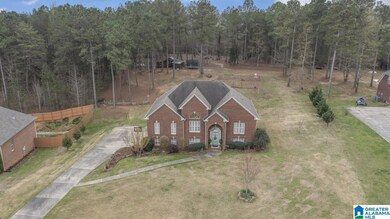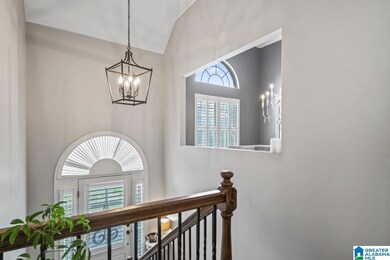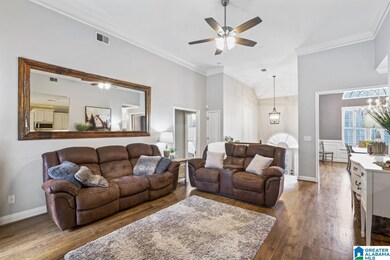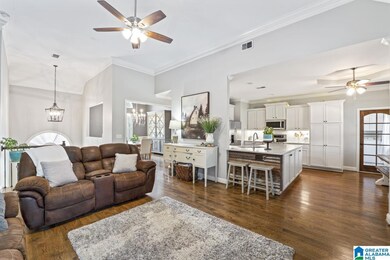
1080 Long Branch Pkwy Calera, AL 35040
South Shelby NeighborhoodHighlights
- Water Access
- Fishing
- Outdoor Fireplace
- Calera Elementary School Rated A
- Covered Deck
- Wood Flooring
About This Home
As of April 2023So many fantastic things to say about this property! Located in the peaceful Long Branch neighborhood with a community lake. This listing truly is one of a kind with all of the custom updates & finishes inside and out. The large lot has been meticulously landscaped with custom fencing/decorations, brick patio, fireplace, fire pit with swing, a large garden area, landscape lighting, & a fabulous custom-built workshop with a dog pen built by the woods. So much privacy & character surrounds you & makes you feel like you are out in the country but still so close to I65, restaurants & shops. In the past 4 years the sellers completely updated the kitchen, updated bathrooms, hardwoods on the main level, painted all rooms, put in plantation shutters, HVAC for upstairs & mini split downstairs. New back deck with a gorgeous, pitched roof! New hot water heater & so much more. This listing really is something very special & hard to compare to anything you've seen before! Open House 3/5, 2-4.
Last Buyer's Agent
Cortnie Draper
Real Broker LLC
Home Details
Home Type
- Single Family
Est. Annual Taxes
- $1,398
Year Built
- Built in 2008
Lot Details
- 1.35 Acre Lot
- Interior Lot
- Few Trees
Parking
- 3 Car Garage
- Basement Garage
- Side Facing Garage
- Driveway
Home Design
- Split Foyer
- Vinyl Siding
- Three Sided Brick Exterior Elevation
Interior Spaces
- 1-Story Property
- Crown Molding
- Smooth Ceilings
- Ceiling Fan
- Recessed Lighting
- Wood Burning Fireplace
- Marble Fireplace
- Double Pane Windows
- Window Treatments
- Living Room with Fireplace
- Dining Room
- Den
- Pull Down Stairs to Attic
Kitchen
- Breakfast Bar
- Double Convection Oven
- Electric Oven
- Electric Cooktop
- Stove
- Built-In Microwave
- Dishwasher
- Solid Surface Countertops
Flooring
- Wood
- Concrete
- Tile
Bedrooms and Bathrooms
- 5 Bedrooms
- 3 Full Bathrooms
- Bathtub and Shower Combination in Primary Bathroom
- Separate Shower
- Linen Closet In Bathroom
Laundry
- Laundry Room
- Laundry on main level
- Washer and Electric Dryer Hookup
Basement
- Basement Fills Entire Space Under The House
- Bedroom in Basement
- Recreation or Family Area in Basement
- Natural lighting in basement
Eco-Friendly Details
- ENERGY STAR/CFL/LED Lights
Outdoor Features
- Water Access
- Covered Deck
- Covered patio or porch
- Outdoor Fireplace
- Exterior Lighting
Schools
- Calera Elementary And Middle School
- Calera High School
Utilities
- Central Heating
- Programmable Thermostat
- Underground Utilities
- Electric Water Heater
- Septic Tank
Community Details
- Fishing
Listing and Financial Details
- Visit Down Payment Resource Website
- Assessor Parcel Number 29-4-17-3-002-001.000
Ownership History
Purchase Details
Home Financials for this Owner
Home Financials are based on the most recent Mortgage that was taken out on this home.Purchase Details
Home Financials for this Owner
Home Financials are based on the most recent Mortgage that was taken out on this home.Purchase Details
Home Financials for this Owner
Home Financials are based on the most recent Mortgage that was taken out on this home.Purchase Details
Home Financials for this Owner
Home Financials are based on the most recent Mortgage that was taken out on this home.Purchase Details
Purchase Details
Home Financials for this Owner
Home Financials are based on the most recent Mortgage that was taken out on this home.Similar Homes in Calera, AL
Home Values in the Area
Average Home Value in this Area
Purchase History
| Date | Type | Sale Price | Title Company |
|---|---|---|---|
| Warranty Deed | $435,000 | None Listed On Document | |
| Deed | $195,770 | -- | |
| Interfamily Deed Transfer | -- | None Available | |
| Foreclosure Deed | $195,770 | None Available | |
| Interfamily Deed Transfer | -- | None Available | |
| Survivorship Deed | $245,500 | None Available |
Mortgage History
| Date | Status | Loan Amount | Loan Type |
|---|---|---|---|
| Open | $315,000 | New Conventional | |
| Previous Owner | $75,000 | No Value Available | |
| Previous Owner | -- | No Value Available | |
| Previous Owner | $75,000 | Credit Line Revolving | |
| Previous Owner | $208,250 | New Conventional | |
| Previous Owner | $220,950 | Unknown | |
| Previous Owner | $189,600 | Unknown |
Property History
| Date | Event | Price | Change | Sq Ft Price |
|---|---|---|---|---|
| 07/22/2025 07/22/25 | Price Changed | $474,900 | -2.1% | $178 / Sq Ft |
| 07/12/2025 07/12/25 | For Sale | $485,000 | +11.5% | $182 / Sq Ft |
| 04/21/2023 04/21/23 | Sold | $435,000 | -7.4% | $170 / Sq Ft |
| 03/17/2023 03/17/23 | Price Changed | $469,700 | -1.9% | $184 / Sq Ft |
| 03/04/2023 03/04/23 | For Sale | $479,000 | -- | $187 / Sq Ft |
Tax History Compared to Growth
Tax History
| Year | Tax Paid | Tax Assessment Tax Assessment Total Assessment is a certain percentage of the fair market value that is determined by local assessors to be the total taxable value of land and additions on the property. | Land | Improvement |
|---|---|---|---|---|
| 2024 | $2,125 | $39,360 | $0 | $0 |
| 2023 | $1,736 | $32,900 | $0 | $0 |
| 2022 | $1,540 | $29,280 | $0 | $0 |
| 2021 | $1,384 | $26,380 | $0 | $0 |
| 2020 | $1,344 | $25,640 | $0 | $0 |
| 2019 | $1,353 | $25,060 | $0 | $0 |
| 2017 | $1,272 | $23,560 | $0 | $0 |
| 2015 | $1,184 | $22,680 | $0 | $0 |
| 2014 | $1,164 | $22,320 | $0 | $0 |
Agents Affiliated with this Home
-
Jenifer Stewart

Seller's Agent in 2025
Jenifer Stewart
Real Broker LLC
(205) 296-2778
5 in this area
39 Total Sales
-
Kim SCHERER

Seller's Agent in 2023
Kim SCHERER
Keller Williams Metro South
(205) 617-0335
16 in this area
155 Total Sales
-
C
Buyer's Agent in 2023
Cortnie Draper
Real Broker LLC
Map
Source: Greater Alabama MLS
MLS Number: 1346812
APN: 29-4-17-3-002-001-000
- 1053 Long Branch Pkwy
- 3025 Long Branch Dr
- 1126 Long Branch Pkwy Unit 160
- 4434 County Road 86 Unit 1
- 773 County Road 86 Unit 4
- 727 County Road 86 Unit 3
- 659 County Road 86 Unit 2
- 625 County Road 86 Unit 1
- 562 Cornerstone Dr
- 534 Cornerstone Dr
- 185 Cornerstone Cir
- 244 High Bridle Cir
- 151 High Bridle Cir
- 185 Shelby Springs Farms
- 201 Leray Dr Unit 123
- 201 Leray Dr
- 297 Highway 306
- 1485 Hiawatha Rd
- 348 Seale Rd
- 458 Highway 306
