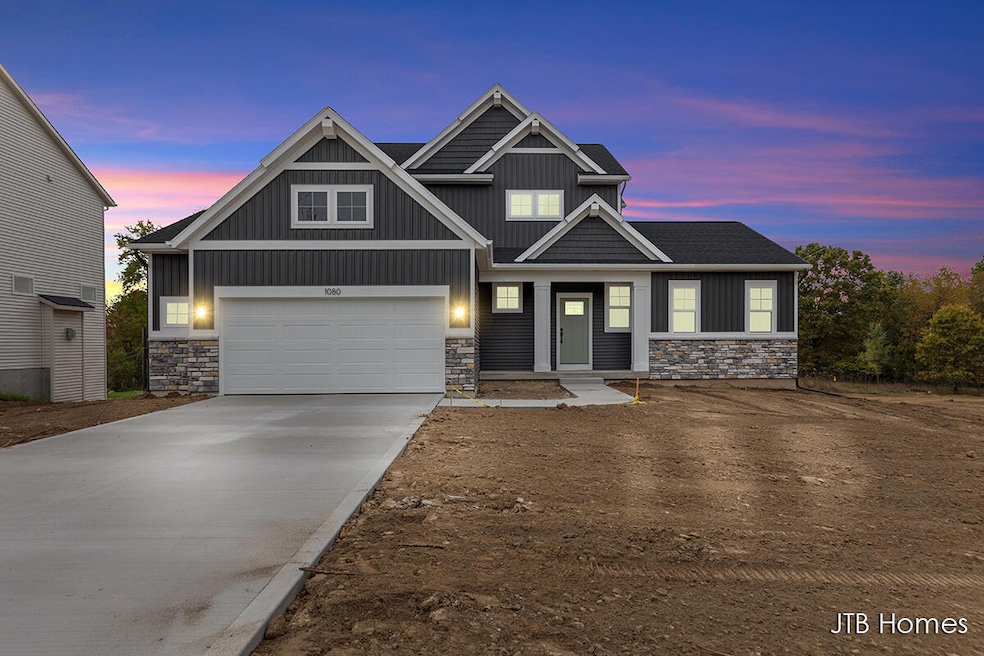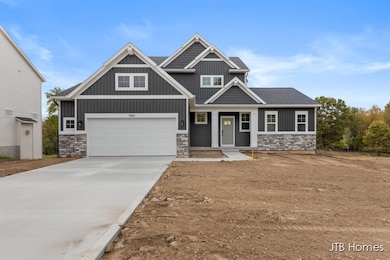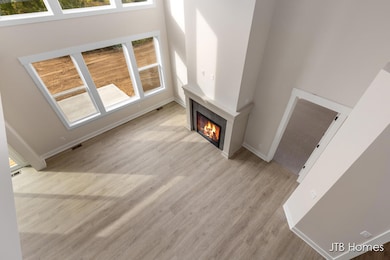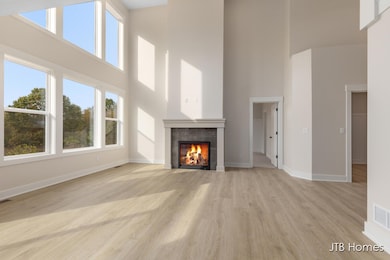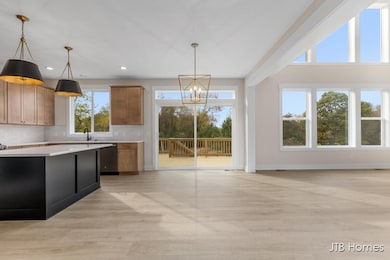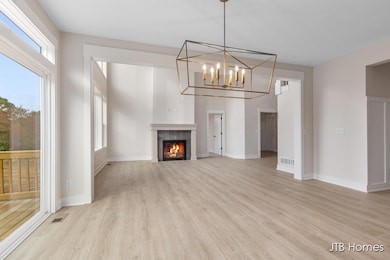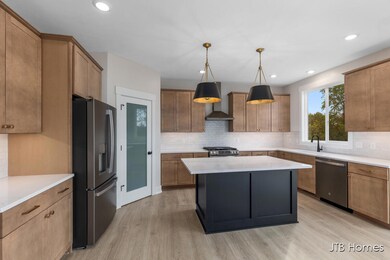1080 N Washington St SE Lowell, MI 49331
Estimated payment $3,701/month
Highlights
- 104 Feet of Waterfront
- New Construction
- Deck
- Cherry Creek Elementary School Rated A-
- Craftsman Architecture
- Mud Room
About This Home
New Construction! Lowell Schools! JTB Homes proudly presents the Sycamore floor plan located on a huge lot with Flat River Access. Beautiful main floor primary suite, soaring 2 story great room with gas log fireplace and large open floor plan. Home features 2.5 stall garage, walkout basement and large deck with stairs to patio. Additional interior features include main floor flex room, mudroom w/bench, main floor primary suite, solid surface counters in kitchen, SS appliances, center island and nice sized pantry. 2nd floor includes 3 additional bedrooms and full bath. Walkout basement plumbed for future bath. Home eligible for rate lock incentive being offered by seller. Contact listing agent for additional terms & conditions.
Listing Agent
Kensington Realty Group Inc. License #6501408937 Listed on: 08/19/2025
Home Details
Home Type
- Single Family
Year Built
- Built in 2025 | New Construction
Lot Details
- 0.8 Acre Lot
- Lot Dimensions are 104x328x104x328
- 104 Feet of Waterfront
- River Front
HOA Fees
- $18 Monthly HOA Fees
Parking
- 2.5 Car Garage
- Front Facing Garage
- Garage Door Opener
Home Design
- Craftsman Architecture
- Brick or Stone Mason
- Fiberglass Roof
- Asphalt Roof
- Vinyl Siding
- Stone
Interior Spaces
- 2,089 Sq Ft Home
- 2-Story Property
- Ceiling Fan
- Gas Log Fireplace
- Low Emissivity Windows
- Insulated Windows
- Garden Windows
- Window Screens
- Mud Room
- Family Room with Fireplace
Kitchen
- Eat-In Kitchen
- Range
- Microwave
- Dishwasher
- Kitchen Island
- Snack Bar or Counter
Flooring
- Carpet
- Laminate
Bedrooms and Bathrooms
- 4 Bedrooms | 1 Main Level Bedroom
Laundry
- Laundry Room
- Laundry on main level
- Washer and Gas Dryer Hookup
Basement
- Walk-Out Basement
- Sump Pump
- Stubbed For A Bathroom
Home Security
- Carbon Monoxide Detectors
- Fire and Smoke Detector
Outdoor Features
- Water Access
- Shared Waterfront
- Deck
- Patio
Utilities
- Humidifier
- SEER Rated 13+ Air Conditioning Units
- SEER Rated 13-15 Air Conditioning Units
- Forced Air Heating and Cooling System
- Heating System Uses Natural Gas
- Natural Gas Water Heater
- Septic Tank
- Septic System
- High Speed Internet
- Internet Available
- Phone Available
- Cable TV Available
Community Details
- $200 HOA Transfer Fee
- Built by JTB Homes
- Flat River Estates Subdivision
Listing and Financial Details
- Home warranty included in the sale of the property
Map
Home Values in the Area
Average Home Value in this Area
Tax History
| Year | Tax Paid | Tax Assessment Tax Assessment Total Assessment is a certain percentage of the fair market value that is determined by local assessors to be the total taxable value of land and additions on the property. | Land | Improvement |
|---|---|---|---|---|
| 2025 | -- | $24,300 | $0 | $0 |
Property History
| Date | Event | Price | List to Sale | Price per Sq Ft |
|---|---|---|---|---|
| 08/19/2025 08/19/25 | For Sale | $589,900 | -- | $282 / Sq Ft |
Purchase History
| Date | Type | Sale Price | Title Company |
|---|---|---|---|
| Quit Claim Deed | -- | Lighthouse Title | |
| Warranty Deed | $45,000 | Lighthouse Title |
Source: MichRIC
MLS Number: 25042071
APN: 41-16-35-424-009
- Cedarwood Plan at Flat River Estates
- Sycamore Plan at Flat River Estates
- Elmwood Plan at Flat River Estates
- Chestnut Plan at Flat River Estates
- Redwood Plan at Flat River Estates
- Whitby Plan at Flat River Estates
- Bay Harbor Plan at Flat River Estates
- Pentwater Plan at Flat River Estates
- Maplewood Plan at Flat River Estates
- Harbor Springs Plan at Flat River Estates
- Sequoia Plan at Flat River Estates
- Oakwood Plan at Flat River Estates
- Northport Plan at Flat River Estates
- Camden Plan at Flat River Estates
- 992 N Washington Rd SE
- 1060 N Washington St
- 926 N Washington St
- 913 N Monroe St
- 725 N Lafayette St SE
- 414 N Jefferson St
- 765 Hunt St
- 11731 Boulder Dr SE
- 11443 Boulder Dr E
- 7590 Fulton St
- 910 Thornapple River Dr SE
- 7524 Fase St SE
- 7325 Sheffield Dr SE
- 2697 Mohican Ave SE
- 5985 Cascade Ridge SE
- 330 Stone Falls Dr SE
- 1040 Spaulding Ave SE
- 2242 Christine Ct SE
- 1030 Ada Place Dr SE Unit 1030
- 4630 Common Way Dr SE
- 2353 Oak Forest Ln SE
- 4243 Forest Creek Ct SE
- 3300 East Paris Ave SE
- 5012 Verdure Pkwy
- 3790 Whispering Way SE
- 3900 Whispering Way
