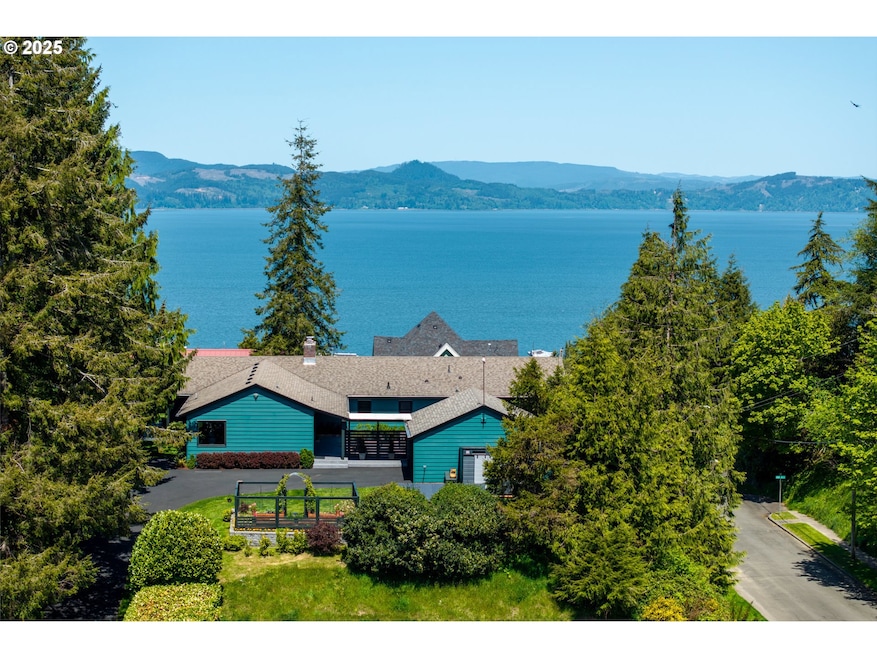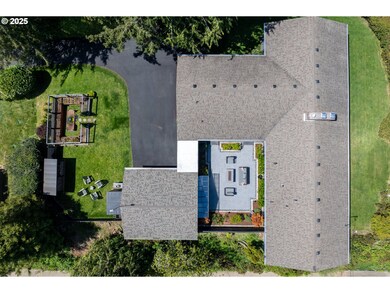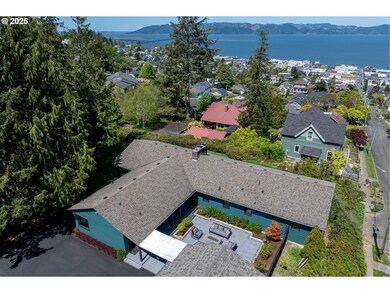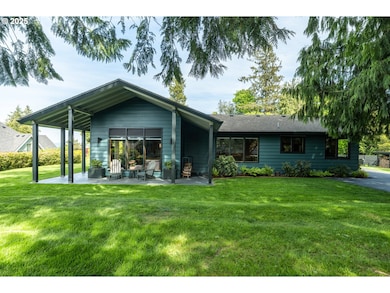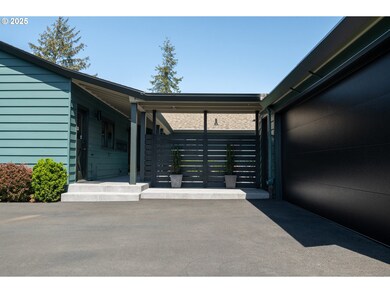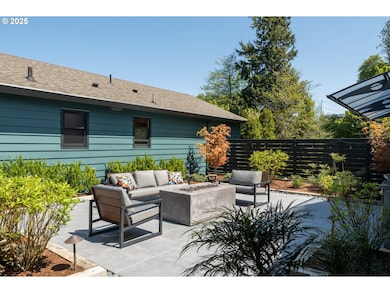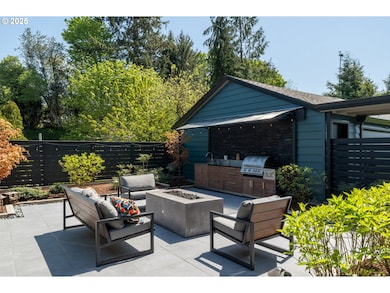Designed by the renowned Ebba Wicks-Brown, this stunning Mid-Century Modern home is a true Astoria dream. From the moment you arrive, the grand patio and outdoor kitchen invite you to relax and entertain in style. Enjoy a built-in grill, bar, sink, and plumbed natural gas firepit—creating a luxurious outdoor living space complete with comfortable, modern seating.Inside, the home offers exceptional flow, generous proportions, and elegant custom details throughout. Set on a .4-acre lot, this property delivers the perfect balance of space, style, and scenic views. The main level will have you saying, ''This is the one.'' A step-down living room overlooks the serene yard and the River, while the office, two guest rooms, and spacious Primary Suite all offer stunning views. The Primary Suite is beautifully appointed with smart built-ins and a sleek, beautifully updated bathroom featuring a custom zero-entry shower.Downstairs, discover an expansive flex space, an additional bedroom or office, and a spa-like bathroom that feels like a private retreat complete with a soaking tub, luxury vanity, walk-in shower, and sauna.Additional highlights include a detached garage and a beautifully landscaped, fully fenced garden. For those seeking even more space, the adjacent lot is also available, creating a rare opportunity to own up to .63 acres in the heart of Astoria.Don't miss this unique and truly special property. Schedule your showing today and yes, many of the thoughtfully curated furnishings are negotiable!

