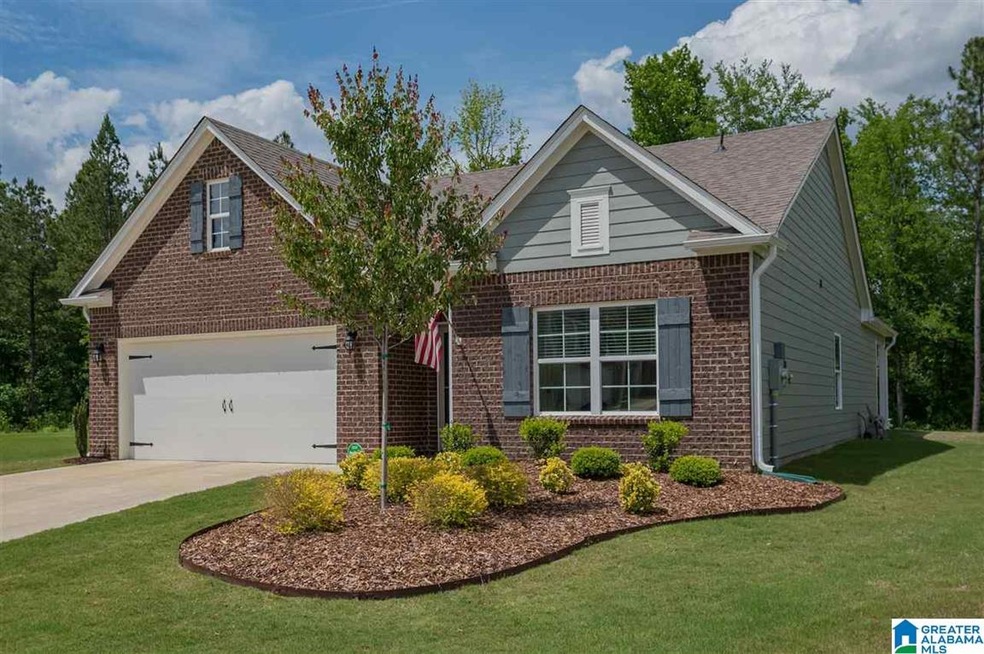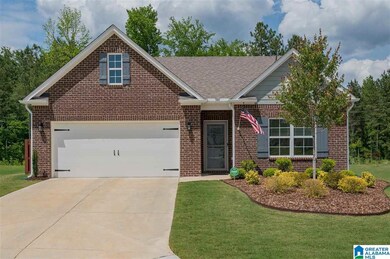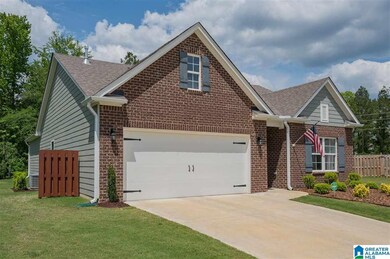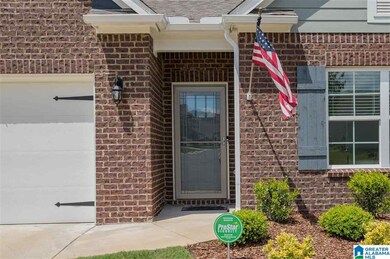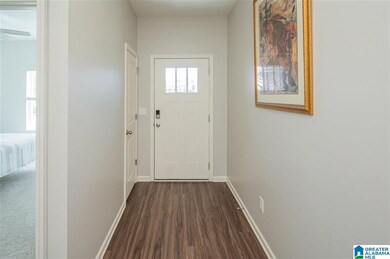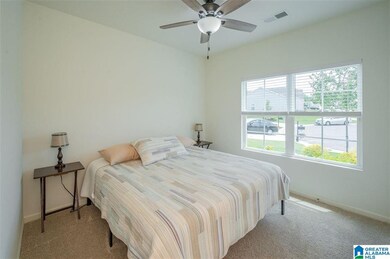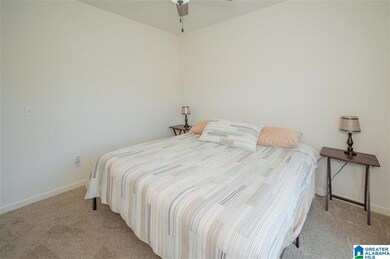
1080 Park View Dr Chelsea, AL 35043
Highlights
- In Ground Pool
- Cathedral Ceiling
- Stone Countertops
- Chelsea Park Elementary School Rated A-
- Attic
- Den
About This Home
As of April 2025Happy Memorial Day weekend! This home is practically BRAND NEW CONSTRUCTION! READY TO BUY NOW! No waiting on a build to take 5-8 months! The one level Cali Plan is located in a cul-de-sac with a private wooded backyard. This home is one of the last built to feature the open cathedral ceilings! Light cascades within and throughout thanks to the beautiful design! Open kitchen featuring gorgeous granite, sleek stainless appliance package and a great room and breakfast area next to each other to grant a wonderful entrainment space. You'll love the Smart Home package provided. The master bedroom suite is your private getaway with a luxurious master bath with a separate shower, deep soaking garden tub and large walk in closet. We know early morning coffee or tranquil late evening reflections under the shaded covered patio are what you're most looking forward to! Why wouldn't you? You've a private wooded back yard view! We know this market is HOT! If you get in here day 1 it could be yours!
Home Details
Home Type
- Single Family
Est. Annual Taxes
- $1,272
Year Built
- Built in 2020
Lot Details
- Cul-De-Sac
- Interior Lot
- Few Trees
HOA Fees
- $51 Monthly HOA Fees
Parking
- 2 Car Attached Garage
- Front Facing Garage
- Driveway
Home Design
- Brick Exterior Construction
- Slab Foundation
- HardiePlank Siding
Interior Spaces
- 1,774 Sq Ft Home
- 1-Story Property
- Smooth Ceilings
- Cathedral Ceiling
- Recessed Lighting
- Dining Room
- Den
- Attic
Kitchen
- Breakfast Bar
- Stove
- <<builtInMicrowave>>
- Dishwasher
- Stainless Steel Appliances
- Kitchen Island
- Stone Countertops
- Disposal
Flooring
- Carpet
- Vinyl
Bedrooms and Bathrooms
- 4 Bedrooms
- Walk-In Closet
- 2 Full Bathrooms
- Bathtub and Shower Combination in Primary Bathroom
- Garden Bath
Laundry
- Laundry Room
- Laundry on main level
- Washer and Electric Dryer Hookup
Outdoor Features
- In Ground Pool
- Covered patio or porch
- Exterior Lighting
Schools
- Chelsea Park Elementary School
- Chelsea Middle School
- Chelsea High School
Utilities
- Zoned Heating and Cooling System
- Underground Utilities
- Gas Water Heater
Listing and Financial Details
- Visit Down Payment Resource Website
- Assessor Parcel Number 08-9-29-3-002-014.000
Community Details
Overview
- Association fees include management fee
- $13 Other Monthly Fees
- Eddleman Properties Association, Phone Number (205) 871-9755
Recreation
- Community Pool
Ownership History
Purchase Details
Home Financials for this Owner
Home Financials are based on the most recent Mortgage that was taken out on this home.Similar Homes in the area
Home Values in the Area
Average Home Value in this Area
Purchase History
| Date | Type | Sale Price | Title Company |
|---|---|---|---|
| Warranty Deed | $313,000 | None Listed On Document |
Property History
| Date | Event | Price | Change | Sq Ft Price |
|---|---|---|---|---|
| 07/10/2025 07/10/25 | Price Changed | $2,335 | -2.1% | $1 / Sq Ft |
| 06/17/2025 06/17/25 | Price Changed | $2,385 | -1.0% | $1 / Sq Ft |
| 05/11/2025 05/11/25 | For Rent | $2,410 | 0.0% | -- |
| 04/16/2025 04/16/25 | Sold | $313,000 | -2.2% | $176 / Sq Ft |
| 03/19/2025 03/19/25 | Price Changed | $319,900 | -1.6% | $180 / Sq Ft |
| 03/01/2025 03/01/25 | For Sale | $325,000 | +14.2% | $183 / Sq Ft |
| 06/28/2021 06/28/21 | Sold | $284,500 | -4.8% | $160 / Sq Ft |
| 05/28/2021 05/28/21 | For Sale | $299,000 | +20.7% | $169 / Sq Ft |
| 03/31/2020 03/31/20 | Sold | $247,800 | 0.0% | $140 / Sq Ft |
| 03/04/2020 03/04/20 | Price Changed | $247,800 | -0.5% | $140 / Sq Ft |
| 02/16/2020 02/16/20 | Price Changed | $249,000 | +0.5% | $140 / Sq Ft |
| 02/15/2020 02/15/20 | Pending | -- | -- | -- |
| 02/06/2020 02/06/20 | Price Changed | $247,800 | 0.0% | $140 / Sq Ft |
| 01/27/2020 01/27/20 | Price Changed | $247,900 | 0.0% | $140 / Sq Ft |
| 01/15/2020 01/15/20 | Price Changed | $247,925 | 0.0% | $140 / Sq Ft |
| 12/17/2019 12/17/19 | Price Changed | $248,025 | +0.4% | $140 / Sq Ft |
| 12/02/2019 12/02/19 | Price Changed | $247,025 | -0.5% | $139 / Sq Ft |
| 11/11/2019 11/11/19 | Price Changed | $248,225 | +0.5% | $140 / Sq Ft |
| 11/07/2019 11/07/19 | For Sale | $247,025 | 0.0% | $139 / Sq Ft |
| 11/03/2019 11/03/19 | Pending | -- | -- | -- |
| 10/25/2019 10/25/19 | For Sale | $247,025 | -- | $139 / Sq Ft |
Tax History Compared to Growth
Tax History
| Year | Tax Paid | Tax Assessment Tax Assessment Total Assessment is a certain percentage of the fair market value that is determined by local assessors to be the total taxable value of land and additions on the property. | Land | Improvement |
|---|---|---|---|---|
| 2024 | $1,272 | $28,920 | $0 | $0 |
| 2023 | $1,250 | $28,400 | $0 | $0 |
| 2022 | $1,022 | $23,220 | $0 | $0 |
Agents Affiliated with this Home
-
Mary Martin Brown

Seller's Agent in 2025
Mary Martin Brown
Keller Williams Homewood
(205) 370-5375
48 in this area
170 Total Sales
-
M
Buyer's Agent in 2025
MLS Non-member Company
Birmingham Non-Member Office
-
Jeremy Miller

Seller's Agent in 2021
Jeremy Miller
Local Realty
(205) 451-3044
4 in this area
313 Total Sales
-
Joseph Gann

Buyer's Agent in 2021
Joseph Gann
EXP Realty LLC
(205) 601-7900
2 in this area
18 Total Sales
-
Jazmin Douglas

Seller's Agent in 2020
Jazmin Douglas
DHI Realty of Alabama
(205) 541-1113
63 in this area
169 Total Sales
Map
Source: Greater Alabama MLS
MLS Number: 1285906
APN: 089293002014000
- 2088 Park Springs Ln
- 2041 Park Springs Ln
- Near 12900 Highway 280
- 2139 Springfield Dr
- 571 Grayson Place
- 323 Crossbridge Rd
- 0 Country Manor Dr Unit 3.11 acres
- 00000 Country Manor Dr
- 468 Hamilton Place
- 3041 Springfield Cir
- 271 Crossbridge Rd
- 1047 Springfield Dr
- 170 Sharpe St
- 161 Sharpe St
- 0 Old Highway 280
- 1013 Edgewater Ln
- 1125 Dunsmore Dr
- 73 Chickadee Dr
- 1058 Edgewater Ln
- 1020 Dunsmore Dr
