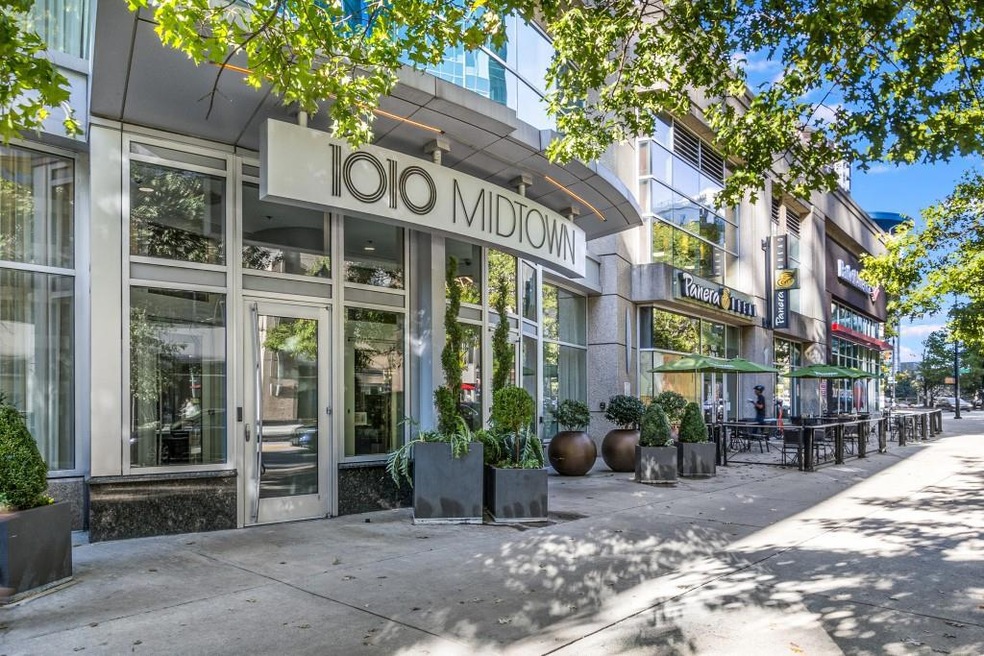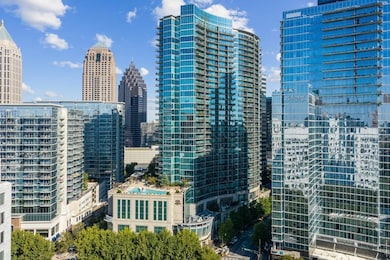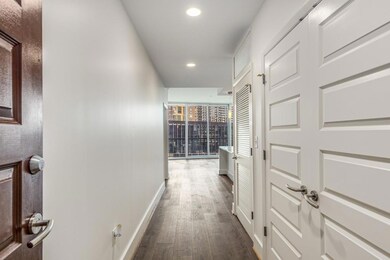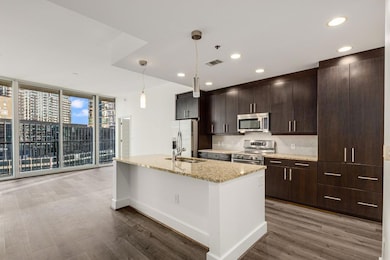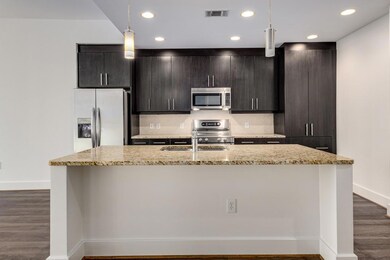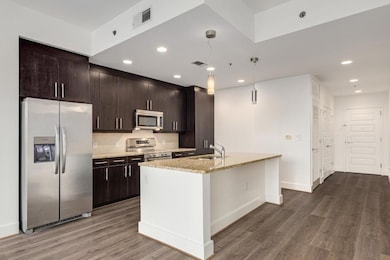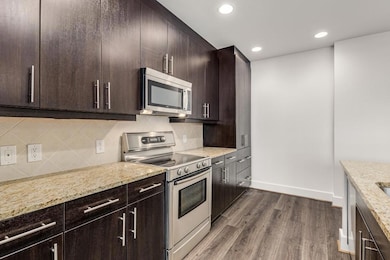1010 Midtown 1080 Peachtree St NE Unit 1004 Atlanta, GA 30309
Midtown Atlanta NeighborhoodHighlights
- Concierge
- Fitness Center
- In Ground Pool
- Midtown High School Rated A+
- Open-Concept Dining Room
- 4-minute walk to 10th Street Park
About This Home
Life on the curve at 1010 Midtown with an oversized balcony at the rear of the home overlooking dynamic Peachtree Street and Midtown's Miracle Mile. Available immediately, this two bedroom, two bathroom home in the sky offers unparalleled building amenities and service for the price point with two side-by-side parking spaces on a lower level, a rarity for the building. As soon as you enter your eyes will instinctively migrate to the wall of floor-to-ceiling windows and balcony, easily missing the spacious kitchen with stone counters, center island with seating, ample storage and stainless steel appliances. The two bedrooms flank the living space and make the layout perfect for roomates with the primary bedroom, boasting walk-in closet, dual vanities, soaking tub, separate shower and balcony access on the southern side of the unit. The secondary bedroom has an incredible view to the balcony and right down Peachtree Street, a large closet and private access to the second bathroom which also serves the main living area. Recently updated building amenities enhance the high rise lifestyle with 24 hour concierge, club room, gym, pool and dog park all on site. A stone's throw to some of the best restaurants in Midtown, Piedmont Park and the Beltline, you'll have no shortage of things to do and see an incredible access to the heart of the city at your doorstep. Internet, trash and standard building services all included in monthly rental amount. Tour today and see why 1010 Midtown is both an incredible place to call home and anchor to the Midtown neighborhood. For Zillow Applicants, this listing utilizing Zillow applications to reduce fraud. All tenants are required to apply through the Atlanta Fine Homes | Sotheby's International Realty Property Management application.
Listing Agent
Atlanta Fine Homes Sotheby's International License #344255 Listed on: 09/11/2025

Condo Details
Home Type
- Condominium
Est. Annual Taxes
- $7,300
Year Built
- Built in 2008
Lot Details
- 1 Common Wall
- Wrought Iron Fence
Parking
- 2 Car Garage
- Secured Garage or Parking
- Assigned Parking
Home Design
- Concrete Siding
Interior Spaces
- 1,213 Sq Ft Home
- 1-Story Property
- Roommate Plan
- Ceiling height of 10 feet on the main level
- Insulated Windows
- Living Room
- Open-Concept Dining Room
Kitchen
- Open to Family Room
- Electric Range
- Microwave
- Dishwasher
- Kitchen Island
- Stone Countertops
- Wood Stained Kitchen Cabinets
- Disposal
Flooring
- Wood
- Carpet
Bedrooms and Bathrooms
- 2 Main Level Bedrooms
- Walk-In Closet
- 2 Full Bathrooms
- Dual Vanity Sinks in Primary Bathroom
- Separate Shower in Primary Bathroom
Laundry
- Laundry in Hall
- Laundry on main level
- Washer
Outdoor Features
- Courtyard
- Rooftop Deck
- Covered Patio or Porch
- Outdoor Gas Grill
Schools
- Springdale Park Elementary School
- David T Howard Middle School
- Midtown High School
Utilities
- Cooling Available
- Forced Air Heating System
- Cable TV Available
Additional Features
- Accessible Elevator Installed
- Property is near the Beltline
Listing and Financial Details
- $250 Move-In Fee
- 12 Month Lease Term
- $100 Application Fee
- Assessor Parcel Number 17 010600051034
Community Details
Overview
- Property has a Home Owners Association
- Application Fee Required
- High-Rise Condominium
- 101 Midtown Subdivision
Amenities
- Concierge
- Catering Kitchen
- Business Center
Recreation
- Dog Park
- Trails
- In Ground Pool
Pet Policy
- Call for details about the types of pets allowed
- Pet Deposit $750
Security
- Security Guard
- Card or Code Access
- Gated Community
Map
About 1010 Midtown
Source: First Multiple Listing Service (FMLS)
MLS Number: 7648229
APN: 17-0106-0005-103-4
- 1080 Peachtree St NE Unit 2108
- 1080 Peachtree St NE Unit 1915
- 1080 Peachtree St NE Unit 1616
- 1080 Peachtree St NE Unit 2116
- 1080 Peachtree St NE Unit 1703
- 1080 Peachtree St NE Unit 1012
- 1080 Peachtree St NE Unit 1701
- 1080 Peachtree St NE Unit 1812
- 1080 Peachtree St NE Unit 1102
- 1080 Peachtree St NE
- 1080 Peachtree St NE Unit 3309
- 1080 Peachtree St NE Unit 1610
- 1080 Peachtree St NE Unit 2710
- 1080 Peachtree St NE Unit 804
- 1080 Peachtree St NE Unit 2907
- 1080 Peachtree St NE Unit 2503
- 1080 Peachtree St NE Unit 3008
- 1080 Peachtree St NE Unit 1906
- 1080 Peachtree St NE Unit 2003
- 1080 Peachtree St NE Unit 3303
- 1080 Peachtree St NE Unit 2015
- 1080 Peachtree St NE Unit 2101
- 1080 Peachtree St NE Unit 910
- 1080 Peachtree St NE Unit 2904
- 1080 Peachtree St NE Unit 2215
- 1065 Peachtree St NE Unit 3303
- 1065 Peachtree St NE Unit 3604
- 77 12th St NE Unit 1104
- 77 12th St NE Unit 1405
- 60 11th St NE
- 60 11th St NE Unit 2D
- 60 11th St NE
- 1081 Juniper St NE Unit Juniper - 2C
- 1081 Juniper St NE Unit S2C
- 1081 Juniper St NE Unit S1C
- 1081 Juniper St NE
- 1101 Juniper St NE Unit 630
- 1101 Juniper St NE Unit 808
- 1023 Juniper St NE Unit 203
- 1074 Peachtree Walk NE Unit B522
