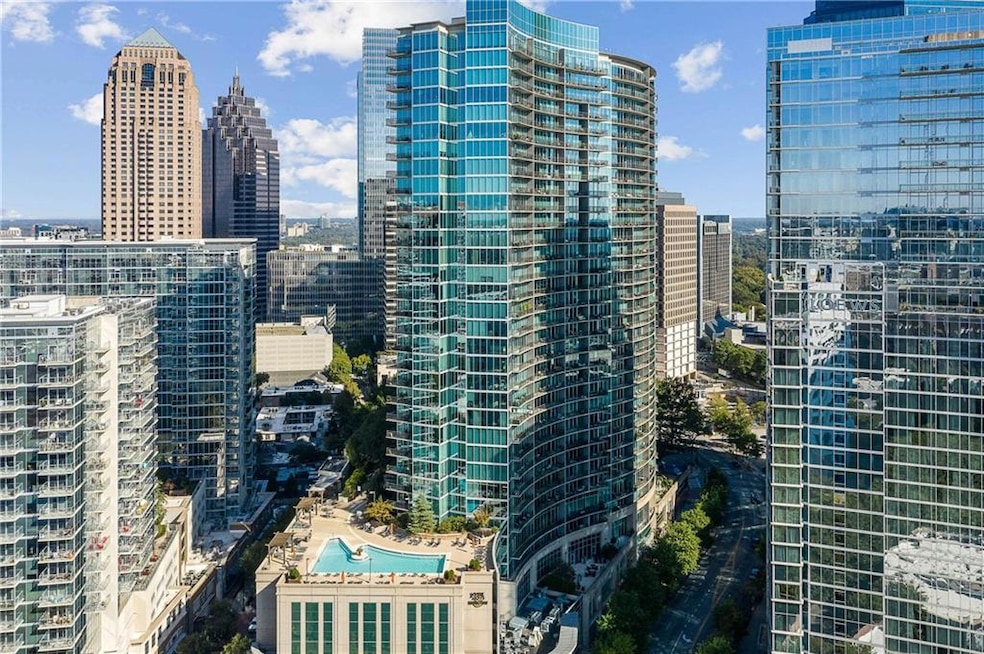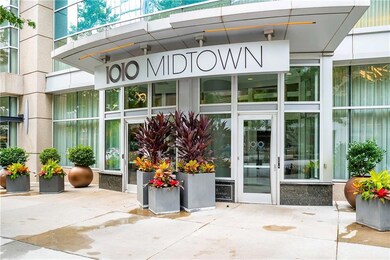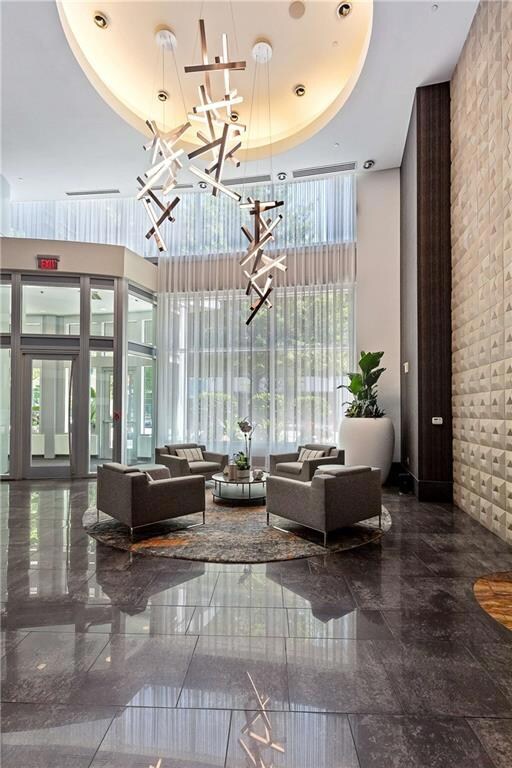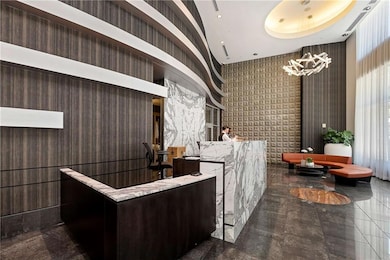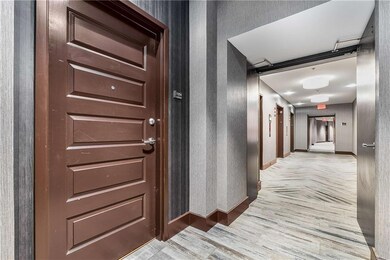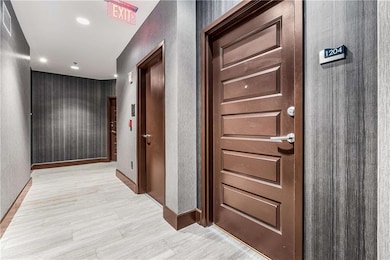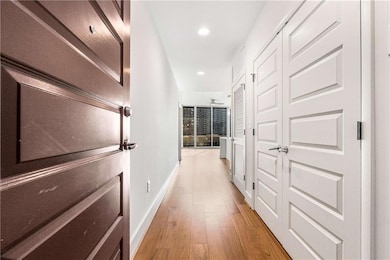1010 Midtown 1080 Peachtree St NE Unit 1204 Atlanta, GA 30309
Midtown Atlanta NeighborhoodHighlights
- Fitness Center
- Open-Concept Dining Room
- Gated Community
- Midtown High School Rated A+
- In Ground Pool
- 4-minute walk to 10th Street Park
About This Home
1010 Midtown! Prime location and modern finishes define this well-appointed 2-bedroom, 2-bath residence offering 1,213 sq ft of open-concept living in one of Midtown’s most desirable high-rises. This competitively priced unit features a split-bedroom layout with a private primary suite, walk-in closet, and en-suite bath, along with a spacious secondary bedroom and full guest bath. Enjoy 10-foot ceilings, hardwood floors, and expansive floor-to-ceiling windows that fill the home with natural light and showcase impressive Midtown skyline views. The open living and dining area flows into a sleek kitchen with stainless steel appliances, granite countertops, ample storage, and a private balcony. Located on the Midtown Mile, you’re steps from Whole Foods, Publix, Café Intermezzo, Piedmont Park, the High Museum, the Fox Theatre, and countless dining and entertainment options, with easy access to MARTA and I-75/85. 1010 Midtown offers exceptional amenities, including a rooftop Sky Park and heated saltwater pool with cabanas, modern fitness center, resident lounge, media room, outdoor grilling areas, 24-hour concierge, and secure building access, plus on-site dining and retail just an elevator ride away. Additional features include two assigned parking spaces (620 & 621), close proximity to the 8th-floor pool and Sky Deck, the 4th-floor gym and lounge, convenient garage access via Crescent Avenue, and a well-managed HOA.
Condo Details
Home Type
- Condominium
Est. Annual Taxes
- $5,245
Year Built
- Built in 2008
Lot Details
- Two or More Common Walls
Parking
- 2 Car Attached Garage
- Assigned Parking
Home Design
- Contemporary Architecture
Interior Spaces
- 1,213 Sq Ft Home
- 1-Story Property
- Roommate Plan
- Ceiling height of 10 feet on the main level
- Open-Concept Dining Room
Kitchen
- Open to Family Room
- Electric Range
- Microwave
- Dishwasher
- Kitchen Island
- Solid Surface Countertops
- Wood Stained Kitchen Cabinets
- Disposal
Flooring
- Wood
- Carpet
Bedrooms and Bathrooms
- 2 Main Level Bedrooms
- Split Bedroom Floorplan
- 2 Full Bathrooms
- Dual Vanity Sinks in Primary Bathroom
- Separate Shower in Primary Bathroom
- Soaking Tub
Laundry
- Laundry Room
- Dryer
- Washer
Home Security
Outdoor Features
- In Ground Pool
- Terrace
Location
- Property is near public transit
- Property is near schools
- Property is near shops
Schools
- Springdale Park Elementary School
- David T Howard Middle School
- Midtown High School
Utilities
- Central Heating and Cooling System
- Phone Available
- Cable TV Available
Listing and Financial Details
- 12 Month Lease Term
- $50 Application Fee
- Assessor Parcel Number 17 010600051356
Community Details
Overview
- Property has a Home Owners Association
- Application Fee Required
- 1010 Peachtree Subdivision
Amenities
- Business Center
Recreation
Pet Policy
- Call for details about the types of pets allowed
Security
- Gated Community
- Fire and Smoke Detector
Map
About 1010 Midtown
Source: First Multiple Listing Service (FMLS)
MLS Number: 7683172
APN: 17-0106-0005-135-6
- 1080 Peachtree St NE Unit 2108
- 1080 Peachtree St NE Unit 1915
- 1080 Peachtree St NE Unit 1006
- 1080 Peachtree St NE Unit 1616
- 1080 Peachtree St NE Unit 2116
- 1080 Peachtree St NE Unit 1703
- 1080 Peachtree St NE Unit 1012
- 1080 Peachtree St NE Unit 1701
- 1080 Peachtree St NE Unit 1812
- 1080 Peachtree St NE Unit 1102
- 1080 Peachtree St NE
- 1080 Peachtree St NE Unit 1610
- 1080 Peachtree St NE Unit 2710
- 1080 Peachtree St NE Unit 804
- 1080 Peachtree St NE Unit 2907
- 1080 Peachtree St NE Unit 2503
- 1080 Peachtree St NE Unit 3008
- 1080 Peachtree St NE Unit 1906
- 1080 Peachtree St NE Unit 2003
- 1080 Peachtree St NE Unit 3303
- 1080 Peachtree St NE Unit 2215
- 1080 Peachtree St NE Unit 2015
- 1080 Peachtree St NE Unit 910
- 1080 Peachtree St NE Unit 2904
- 1080 Peachtree St NE Unit 2101
- 1080 Peachtree St NE Unit 1004
- 1065 Peachtree St NE Unit 3604
- 1065 Peachtree St NE Unit 3303
- 77 12th St NE Unit 1104
- 77 12th St NE Unit 1405
- 60 11th St NE
- 60 11th St NE Unit 2D
- 60 11th St NE
- 1081 Juniper St NE Unit S1C
- 1081 Juniper St NE Unit S2C
- 1081 Juniper St NE Unit Juniper - 2C
- 1081 Juniper St NE
- 1101 Juniper St NE Unit 630
- 1101 Juniper St NE Unit 808
- 1023 Juniper St NE Unit 203
