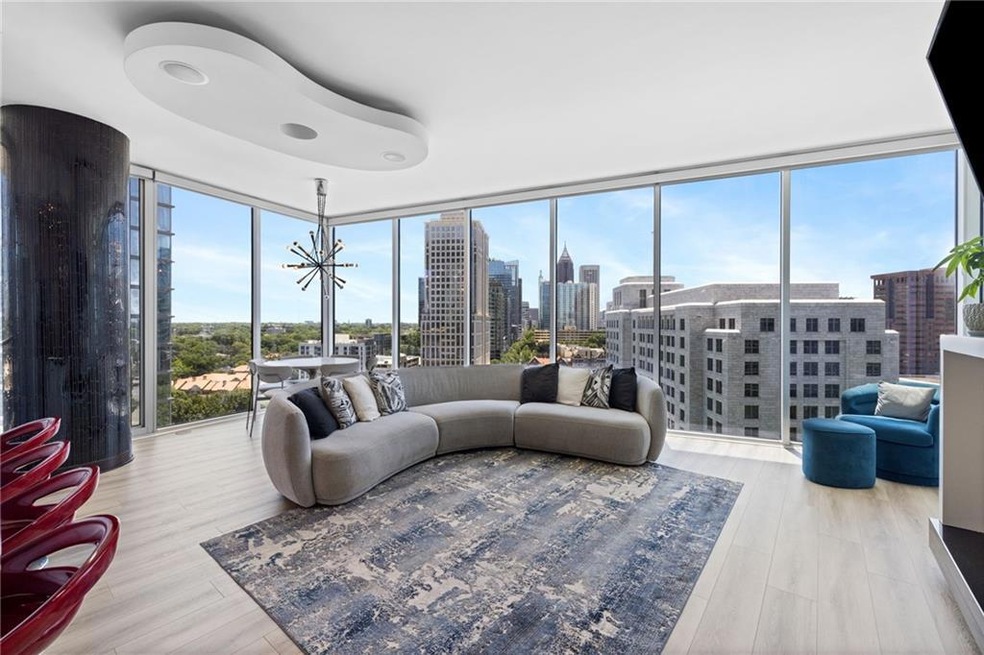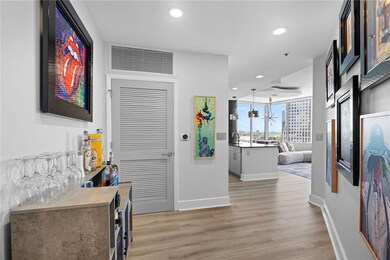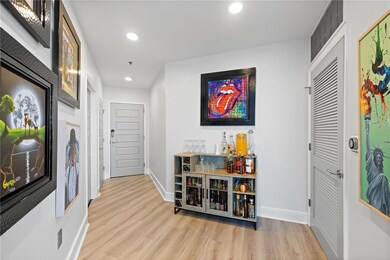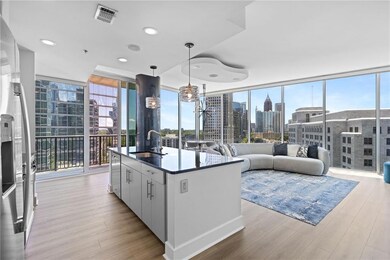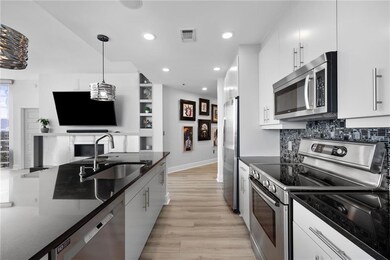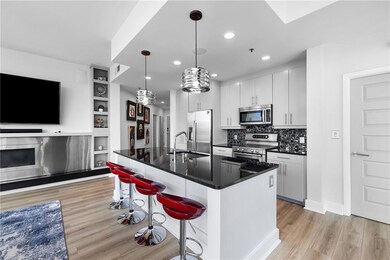1010 Midtown 1080 Peachtree St NE Unit 1410 Atlanta, GA 30309
Midtown Atlanta NeighborhoodHighlights
- Concierge
- Fitness Center
- Heated In Ground Pool
- Midtown High School Rated A+
- Open-Concept Dining Room
- 4-minute walk to 10th Street Park
About This Home
Welcome to the best views in 1010 Midtown! This beautifully upgraded designer unit of 2-bed, 2-bath offers a front-row seat to Peachtree Street, with sight lines straight down to the Fox Theatre and Federal Reserve buildings.Inside, this 1,397 sq ft stunner is packed with elevated features: a custom fireplace with built-ins, upgraded lighting, built-in speakers and sound system, a built-in desk and storage, blackout shades, drapes, and custom closets. The owner’s suite has been updated with a modern, spa-inspired bath for everyday luxury.The open-concept layout flows seamlessly from the sleek, black-countertop kitchen (with stainless appliances) into a spacious living area—ideal for entertaining or relaxing. Step onto your private balcony and soak in the skyline views.Built in 2008, this pet-friendly condo includes water, trash, and yard maintenance in the HOA. Enjoy access to top-tier amenities like a resort-style pool, fitness center, and secure bike parking. Dedicated parking is included. Live in the heart of Midtown, just steps from dining, culture, and nightlife. Schedule your private tour today and experience upscale urban living at its best!Leasing Options Available:$4600 Unfurnished $5000 Furnished $5300 Furnished and with Storage unit (49 sqft) $5000 unfurnished with Storage unit
Condo Details
Home Type
- Condominium
Est. Annual Taxes
- $8,491
Year Built
- Built in 2008
Home Design
- Contemporary Architecture
- Modern Architecture
Interior Spaces
- 1,397 Sq Ft Home
- 1-Story Property
- Roommate Plan
- Furniture Can Be Negotiated
- Ceiling height of 10 feet on the main level
- Electric Fireplace
- Insulated Windows
- Living Room
- Open-Concept Dining Room
- Formal Dining Room
- Wood Flooring
Kitchen
- Open to Family Room
- Eat-In Kitchen
- Breakfast Bar
- Electric Oven
- Self-Cleaning Oven
- Electric Range
- Microwave
- Dishwasher
- Kitchen Island
- Stone Countertops
- Wine Rack
- Disposal
Bedrooms and Bathrooms
- 2 Main Level Bedrooms
- Split Bedroom Floorplan
- Walk-In Closet
- In-Law or Guest Suite
- 2 Full Bathrooms
- Dual Vanity Sinks in Primary Bathroom
- Double Shower
Laundry
- Laundry Room
- Washer
Home Security
- Security Gate
- Closed Circuit Camera
Parking
- 2 Parking Spaces
- Secured Garage or Parking
- Assigned Parking
Pool
- Heated In Ground Pool
- Gunite Pool
- Saltwater Pool
Outdoor Features
- Breezeway
Location
- Property is near public transit
- Property is near schools
- Property is near shops
- Property is near the Beltline
Schools
- Springdale Park Elementary School
- David T Howard Middle School
- Midtown High School
Utilities
- Central Heating and Cooling System
- High Speed Internet
- Phone Available
- Cable TV Available
Additional Features
- Accessible Bedroom
- Two or More Common Walls
Listing and Financial Details
- $250 Move-In Fee
- 12 Month Lease Term
- $50 Application Fee
- Assessor Parcel Number 17 010600051745
Community Details
Overview
- Property has a Home Owners Association
- Application Fee Required
- High-Rise Condominium
- 1010 Midtown Subdivision
Amenities
- Concierge
- Community Barbecue Grill
- Meeting Room
- Community Storage Space
Recreation
- Community Spa
Pet Policy
- Pets Allowed
- Pet Deposit $500
Security
- Security Service
- Fire and Smoke Detector
- Fire Sprinkler System
Map
About 1010 Midtown
Source: First Multiple Listing Service (FMLS)
MLS Number: 7587323
APN: 17-0106-0005-174-5
- 1080 Peachtree St NE Unit 1402
- 1080 Peachtree St NE Unit 2108
- 1080 Peachtree St NE Unit 2915
- 1080 Peachtree St NE Unit 2802
- 1080 Peachtree St NE Unit 608
- 1080 Peachtree St NE Unit 1309
- 1080 Peachtree St NE Unit 2515
- 1080 Peachtree St NE Unit 3213
- 1080 Peachtree St NE Unit 1504
- 1080 Peachtree St NE Unit 2003
- 1080 Peachtree St NE Unit 1610
- 1080 Peachtree St NE Unit 2005
- 1080 Peachtree St NE Unit 1909
- 1080 Peachtree St NE Unit 1208
- 1080 Peachtree St NE Unit 1902
- 1080 Peachtree St NE Unit 1812
- 1080 Peachtree St NE Unit 2011
